

Recreational Villa Terschelling / 2by4-architects. Černá Voda Mountain Lodge / ADR s.r.o. CRN House / Alp’Architecture Sàrl. Further Lane Pool House / Robert Young Architects. Pinterest. Shotgun House / Alejandro Soffia. House in Tschengla / Innauer-Matt Architekten. Höller House / Innauer-Matt Architekten. Dezeen. The owners of this Lithuanian holiday cottage can open large shutters incorporated into the timber-clad facades to transform the completely closed gabled volume into a bright space with views toward a nearby lake.
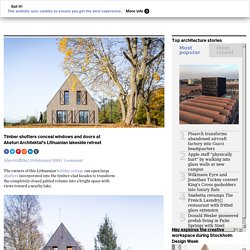
Vilnius-based studio Aketuri Architektai designed the lakeside retreat near the city of Zarasai to reference archetypal homesteads that complement their natural surroundings. The layout of the site corresponds to the arrangement of typical rural properties, with the main building facing a smaller shed across a simple yard. The shed provides space for storing fire wood and equipment, but it can also be used as a stable. A small sauna is positioned on the edge of the lake. The house's design employs vernacular forms and detailing, with shuttered windows incorporated into a simple rectilinear volume topped with a steeply pitched roof. "Even details such as window shutters that were a common feature in the vernacular are adapted and implemented.
" Photography is by Norbert Tukaj. Family House in Pavilnys / DO architects. Worrell Yeung adds minimalist black barn to property in upstate New York. US architecture firm Worrell Yeung has pared back the rural vernacular of the Hudson River Valley to create a contemporary black barn next to a countryside home.
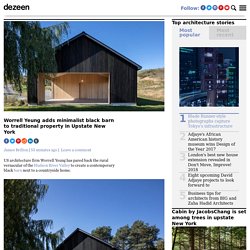
The minimalist structure is an addition to a traditional property sited on a 30-acre (12-hectare) plot in the town of Ancram, New York. "This modern barn adopts an unmistakably contemporary design approach, while incorporating key elements of the agrarian vernacular of the Hudson Valley region," said Worrell Yeung, a Manhattan-based practice founded in 2014. Oriented along an east-west axis, the Ancram Barn is made up of two separate sections, and encompasses 1,500 square feet (140 square metres).
The western portion is tucked into the hillside, and is fully enclosed. This area forms a two-car garage, with additional room for storage. The other portion of the barn is described as "a flexible, covered outdoor room". Photography is by Magda Biernat. Huge rolling shutters shade Pennsylvania farmhouse by Cutler Anderson. Double-height rolling shutters can open up or enclose this farmhouse in Pennsylvania that Cutler Anderson Architects designed for a rural property.
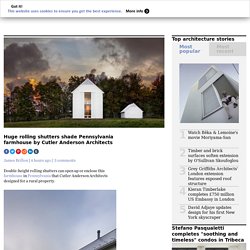
Situated outside the town of Lakewood, the compact white house was designed to echo the style of surrounding farm buildings, and to make the most of the client's restricted budget. Mökki Santara House / Carla Gertz. House H / one fine day + architektur-werk-stadt. Kashubian House / Grzegorz Layer. This Stone Cottage In Spain Has A Contemporary Interior With White Walls And Light Wood. Photography by David Montero Laura Alvarez Architecture has designed Villa Slow, a holiday retreat in the North of Spain that replaced where a stone-ruin once sat.
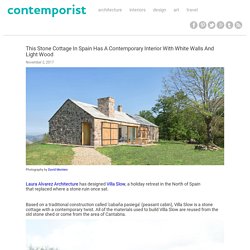
Based on a traditional construction called ‘cabaña pasiega’ (peasant cabin), Villa Slow is a stone cottage with a contemporary twist. All of the materials used to build Villa Slow are reused from the old stone shed or come from the area of Cantabria. Les Jumelles / yh2. Architects Location Lead Architect Marie-Claude Hamelin Area 1500.0 ft2 Project Year 2013 Photographs Manufacturers Loading...
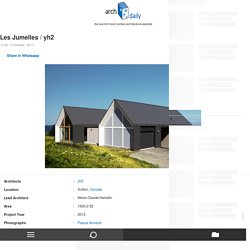
From the architect. Built-in Caraquet village, Les Jumelles is two small sister constructions link in order to create a single family holiday house oriented towards the grandiose scenic view of the Baie-des-Chaleurs. Les Jumelles is simultaneously a peaceful retreat in nature in front of the sea as an architectural insertion in the context of the historical Acadian Village that is Caraquet. The site of the project is but a couple of hundred meters from the village’s church and less than 60 meters from the thin sand beaches. The Graphic Designer’s House / Architecture Uncomfortable Workshop. The Graphic Designer’s House / Architecture Uncomfortable Workshop Architects Location Lead Architects Denes Emil Ghyczy , Lukacs Szederkenyi Area 100.0 m2 Project Year 2017 Photographs Manufacturers ROCKWOOL From the architect.
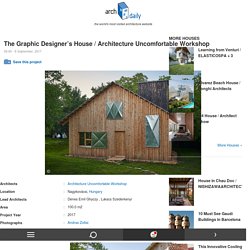
Field House / Blank Architects. Field House / Blank Architects Architects Location Lead Architect Magda Cichoń Area 175.0 m2 Project Year 2016 Photographs Manufacturers More SpecsLess Specs From the architect.
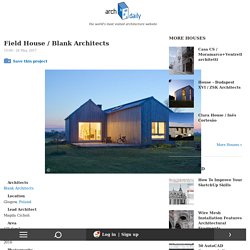
The house is located in the XIX century village that is built among two lines of roads crossing in the heart of the community. The crossing is accented by landmark church. The original backdated cottages are lined regularly among the roads and their brick façades with gable roof always facing the road. Lake Cottage / UUfie. Architects Location Bolsover, Kawartha Lakes, ON, Canada Architects in Charge Irene Gardpoit, Eiri Ota Area 62.0 ft2 Project Year 2013 Photographs From the architect.
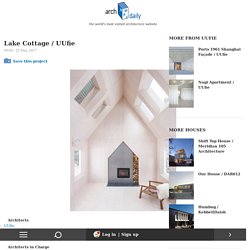
Lake Cottage is a reinterpretation of living in a tree house where nature is an integral part of the building. Dezeen. MNy Arkitekter has used seven varieties of timber to create this gabled house on the shoreline of a small lake in Tenala, Finland (+ slideshow).
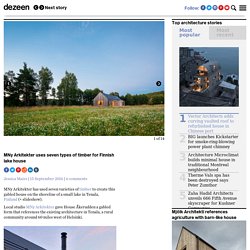
Local studio MNy Arkitekter gave House Åkerudden a gabled form that references the existing architecture in Tenala, a rural community around 60 miles west of Helsinki. But studio founder Mathias Nyström selected an assortment of treated and untreated timbers to subtly distinguish it from its neighbours. "The building's idiom is simple and oblong and it settles naturally into the open field landscape," said Nyström. "In its simplicity and apparent modesty, it approaches vernacular architecture without mimicking it," he added. "The goals were authenticity, simplicity, locality and sustainability. " Dezeen. This Slovenian home by Skupaj Arhitekti mimics the gabled form of its Alpine village neighbours, but it also features contemporary details and finishes (+ slideshow).

Slovenian architects Meta Kutin and Tomaž Ebenšpanger designed the 100-square-metre residence for a hillside plot in Stara Fužina, a protected Alpine village in Slovenia's Triglav National Park. The house replaces a former mechanic's workshop. Its gabled form means the new structure is inconspicuous among its traditional neighbours, but more contemporary materials including fibre-cement shingles were used to finish the project.
The roof is covered in thin, overlapping fibre-cement tiles laid to create a cross-hatched pattern, while galvanised metal accents update traditional wooden elements like window shutters and frames. The addition of the pitched roof was also a crucial factor in the negotiations. Hemishofen House / Dost. Architects Location 8261 Hemishofen, Switzerland Architect in Charge Dominic Meister Area 151.0 m2 Project Year 2014 Photographs Manufacturers Loading... From the architect. A young family’s dream of living by the river comes true in this house’s unique location: the bank of the river Rhine. The Hemishofen House is a compact volume with a clear and modern organization. The boundaries between interior and exterior are cleverly dissolved ensuring a strong connection with the surrounding nature.
The house has 151 m2 and its 5 rooms are distributed over two floors. Croatian mountain lodge by Tomislav Soldo designed to light up like a lantern through diagonal shutters. Black-painted larch clads this small house in Croatia, designed by architect Tomislav Soldo for a hill overlooking forests and mountains. Soldo designed the two-storey Black Lodge for a sloped site in Gorski Kotar, a mountainous region in Croatia, with large windows to provide views of the surroundings. Like other residences in the region, the 100-square-metre house has a pitched roof, a compact layout and a wooden facade. In this instance, the architect chose Siberian larch cladding, which is painted with black tar that penetrates deep into the wood to offer protection over a long period of time. At night-time, the wooden shutters with diagonal panels that are placed in front of the windows allow artificial light to seep through.
Five Interconnected Spaces Make Up This Wood Covered Villa. Photography by Ake E:son Lindman Jonas Lindvall of Malmö-based architecture studio, Lindvall A & D, designed this modern single-family summerhouse, located on the west coast of Sweden, for clients that wanted to create a home that was rooted in history but at the same time appeared modern.
The design of the house, with its peaked roofs and horizontal wood plank siding, was inspired by the wood barns found in the surrounding area. Inside, the living room and dining room share the same space, while each part of the room opens up to the outdoors. This glass enclosed bedroom beside a lake also functions as a greenhouse. Photography by Arsi Ikäheimonen Helsinki architect Ville Hara of Avanto Architects, together with Linda Bergroth, designed this modular garden shed and greenhouse that can be used for a wide number of gardening needs, including creating a space for small scale cultivation or building a bright garden oasis. Named the Kekkilä collection, it’s made from Finnish pine and toughened safety glass. Their modular nature means they can be made as long or as short as you like in order to provide you with just the right amount of space to create your dream greenhouse.
The back part of each shed opens up to reveal a deep storage space with customizable shelving that allows you store and organize all of your gardening tools. As part of the Kekkilä collection, other products like the Vitine and customizable garden shelves enable to become a master gardener, or at the very least, help you look like one. Wenslauer House / 31/44 Architects. Wenslauer House / 31/44 Architects Architects Location Wenslauerstraat, 1053 Amsterdam, The Netherlands Architect in Charge James Jeffries Area 145.0 m2 Project Year 2015 Photographs Manufacturers Structural Engineer DUYTS Bouwconstructies and Houtbouw ‘t Zand Services Engineer Van Breukelen & Rozendaal Elektrotechniek Building Contractor Van Baaren Aannemers More SpecsLess Specs. Konieczny's Ark / KWK Promes.
Konieczny's Ark / KWK Promes. Residence DBB / Govaert & Vanhoutte Architects. Garden House / Caspar Schols. House KD / GWSK Arkitekter. House KD / GWSK Arkitekter Architects Location Architect in Charge Timo Karasalo Area 100.0 sqm Project Year 2016 Photographs Manufacturers Structural Engineering Henrik Moegelin, Stockholm. Valley Villa / arches. Architects Location Lead Architects A.Liola, R.Liola, E.Neniškis, M.Kaučikaitė, E.Geštautaitė Area 415.0 sqm Project Year 2016 Photographs Manufacturers Filiofocus Central, Inarchi, Kebony, Lifesteel, Rathscheck, Rayners Structural Engineers Dainius Dubaka More SpecsLess Specs. Concrete dovecote transformed into children's playhouse by AZO Sequeira. The Dovecote by AZO. Sequeira Arquitectos Associados. MNy Arkitekter uses seven types of timber for Finnish lake house. MNy Arkitekter has used seven varieties of timber to create this gabled house on the shoreline of a small lake in Tenala, Finland (+ slideshow).
Local studio MNy Arkitekter gave House Åkerudden a gabled form that references the existing architecture in Tenala, a rural community around 60 miles west of Helsinki. But studio founder Mathias Nyström selected an assortment of treated and untreated timbers to subtly distinguish it from its neighbours. "The building's idiom is simple and oblong and it settles naturally into the open field landscape," said Nyström.
"In its simplicity and apparent modesty, it approaches vernacular architecture without mimicking it," he added. "The goals were authenticity, simplicity, locality and sustainability. " House JP / Bevk Perović Arhitekti. Red Barn by Roger Ferris + Partners houses artist retreat in CT. Connecticut-based firm Roger Ferris + Partners has built an artist's studio and residence clad with bright red siding on a Connecticut estate (+ slideshow). House XL / SoNo Arhitekti. House in the Woods / Studio Nauta. Tinhouse / Rural Design. Enough House / MacKay-Lyons Sweetapple Architects. Maison compacte en Slovénie par Dekleva Gregoric. Brian Mackay-Lyons adds steel cabin to his Nova Scotia estate.
Studio 804 builds a net-zero energy Kansas home. Family House / Atelier K2. Roel-van-Norel-Country-Home-Renovation – Inhabitat - Green Design, Innovation, Architecture, Green Building. Living in Alpine Village / Skupaj Arhitekti. House Robert-Jan & Inge / Personal Architecture. Barn Living Aalten / Bureau Fraai. Garden Buildings Warmington / Ashworth Parkes Architects. The Long Artists' Studio by Threefold Architects. Trio of wooden cabins forms Little House on the Ferry in Maine. Baca Architects completes bouyant house on the River Thames. House W / Wolfertstetter Architektur. Simple House / scapelab. DomT House / Martin Boles Architect. Par-Do transforms stone barn into compact residence. Vokes and Peters updates Queensland bungalow interior. Lithuanian Hunting House / Devyni architektai. This House In Denmark Is Actually Five Little Houses In One.
Holzhaus am Auerbach / Arnhard & Eck. H House / Björn Lundquist Arkitektur. Nøjkærhus Culture House / LUMO Architects. Gallery - The Nook / Hall + Bednarczyk - 2. Villa Melana / Valia Foufa + Panagiotis Papassotiriou. Cut Paw Paw by Andrew Maynard Architects. House Of Four Houses By PROD. House in rural Germany has a slatted wooden facade. Paolo Carlesso clads Italian farmhouse with cement panels. Wakatipu Guest House / Team Green Architects. Recreation House Near Utrecht / Roel van Norel + Zecc Architecten. Sans titre. Bernd Riegger completes timber cabin for a forest kindergarten. Private Residence on Isle of Skye / Dualchas Architects. Haus Für Julia Und Björn / Innauer-Matt Architekten. Gabled residence rests atop a rocky slope in Quebec.
Norwegian lodge's V-shaped plan follows mountainous terrain. House In Trakai / AKETURI ARCHITEKTAI. Nhrv House / Filter Architecture. JG House / Modulo 12 Architects. Drömgården vacation homes. Tham & Videgård Arkitekter. Closse Residence / NatureHumaine. Földes Architects — The Long Brick House. Rural Slovenian cottage has walls of stone set into concrete. Jochen Specht envelops a 1960s house behind a new facade. Haus Hohlen / Jochen Specht. Timber Frame House / A-ZERO architects.
RS+ — Two barns house. Bernardo Bader uses local wood to build a barn-like house in Austria. Harbour Heights Residence / Omar Gandhi Architect. Individual House / Elodie Nourrigat & Jacques Brion Architects. Lookout House by Room11. Garden Shed Cottage par Ville Hara et Linda Bergroth. House in the Landscape / Kropka Studio. A House for Best Years on Architizer. A house for wild spirits on Architizer. Reiulf Ramstad creates three glazed cabins as Norwegian holiday home.