

Acces to Fine Homebuilding Articles. Plans for Passive Solar Homes. Descriptions of solar homes from the owners. Passive Solar House Plans. The unique half timber style of our Roseburg Cottage 3 home with the stone, wood, and stone accents along with the west-facing front makes this Roseburg Cottage very different from our others.
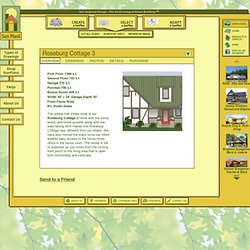
We have also moved the stairs since our client wanted easy access to the future home office in the bonus room. The house is full of surprises as you move from the inviting front porch to the living area that is open both horizontally and vertically. First Floor The house is organized about the central connecting space that houses the stairs. From that point you can get anywhere quickly. Second Floor The second floor has both a loft like character over the main living areas and a private bedroom and bath side too.
Garage The two-vehicle garage connects directly to the main foyer that makes entering the home a pleasant experience. Construction Info The great room, kitchen, and dining have vaulted ceilings and are open to the loft above. Modification Ideas Want to study this sun-inspired house design? Passive House Plus. How to build a 14x14 solar cabin. Solar Decathlon Build. PerFORM[D]ance House Teams participating in the 2011 Solar Decathlon strive to create high-tech, low-energy houses, but one team has created a home that also "dances.
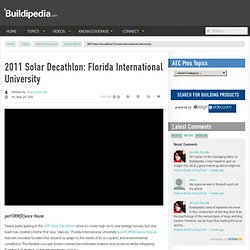
" Florida International University's perFORM[D]ance House features movable facades that allow it to adapt to the needs of its occupants and environmental conditions. This flexible concept fosters connections between indoors and outdoors while mitigating Florida's hot, humid, and hurricane-prone climate. Florida International University (FIU) originally participated in the Solar Decathlon in 2005 and won first place in the Energy Balance Competition for their Engawa House, named for a Japanese term describing the unity between the interior and exterior of a structure.
The 2011 team expanded on this idea, explained Andy Madonna, Team FIU Project Manager and M. Like Rudolph's iconic design, Team FIU's perFORM[D]ance House is an open pavilion with a layered facade system. Passive Solar Home Design FAQ. Q: What is passive solar design?
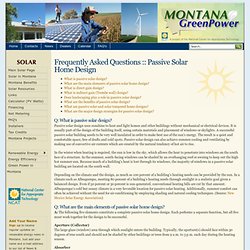
Passive solar design uses sunshine to heat and light homes and other buildings without mechanical or electrical devices. It is usually part of the design of the building itself, using certain materials and placement of windows or skylights. A successful passive solar building needs to be very well insulated in order to make best use of the sun's energy. The result is a quiet and comfortable space, free of drafts and cold spots.
Passive solar design can also achieve summer cooling and ventilating by making use of convective air currents which are created by the natural tendency of hot air to rise. In the winter when heating is required, the sun is low in the sky, which allows the heat to penetrate into windows on the south face of a structure. Passive Solar Home Plans. A Simple Design Methodology For Passive Solar Houses. Designing a Passive Solar House When the term, "passive solar" was introduced into the language of professional solar researchers in the 1970's, most people didn't have a vague notion what it meant.
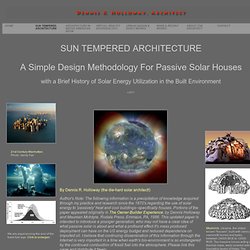
Later, as the term was popularized by the media and through a large number of public educational conferences, people probably thought that if they wanted to build a passive solar house they would have to hire not only an architect, but a professional solar engineer capable of manipulating very complex mathematical equations on a computer. Today, thanks primarily to knowledge gained from government-funded research on a large number of completed "pioneer" passive solar houses, we've collected data in the late 1970s, and are at the stage where even a high school student can design a passive solar structure.
Sustainable design, zero energy passive solar green home HTM high thermal mass holistic housing consultation packages for the earthhome do-it-yourselfer. With over 20 years of experience, we are the original zero-energy green home building company!
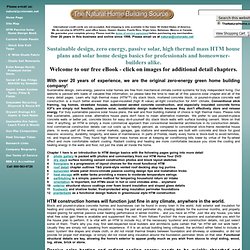
Sustainable design, zero-energy, passive solar homes are free from mechanical climate control systems for truly independent living. Our website is packed with loads of valuable free information, so please take the time to read all of this passive solar chapter and all of the many detail pages. Learn why high thermal mass (HTM™) dry stack block, mortared concrete block, or poured-in-place concrete wall construction is a much better answer than super-insulated (high R value) air-tight construction for ANY climate. Conventional stick framing, log homes, strawbale houses, autoclaved aerated concrete construction, and especially insulated concrete forms ICF's are simply not feasible, passive solar, sustainable design materials because they don't effectively store and release energy.
HTM construction homes will function just fine in any climate, anywhere in the world. Sun-Inspired Passive Solar House Plans. Cristian's Earth Sheltered Passive Solar Home in Romania. Search The Renewable Energy site for Do-It-Yourselfers NEW: Cristian adds a greenhouse...
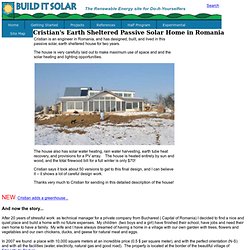
And now the story... After 20 years of stressful work as technical manager for a private company from Bucharest ( Capital of Romania) I decided to find a nice and quiet place and build a home with no future expenses. My children (two boys and a girl) have finished their school, have jobs and need their own home to have a family. In 2007 we found a place with 10,000 square meters at an incredible price (0.5 $ per square meter), and with the perfect orientation (N-S) and with all the facilities (water, electricity, natural gas and good road). Home - Simple Solar Homesteading. Cost-Effective Passive Solar Design. Passive solar design is one of the most attractive strategies available for energy-efficient construction and green building.
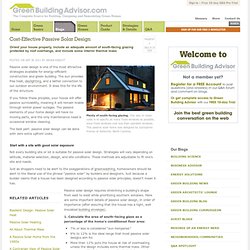
The sun provides free heat, daylighting, and a better connection to our outdoor environment. It does this for the life of the structure. If you follow these priciples, your house will offer passive survivability, meaning it will remain livable through winter power outages.