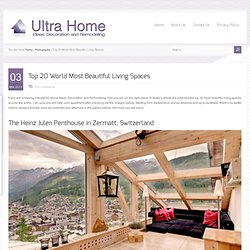

Shipping Container Homes. Small House Movement. Eartships. Eco Architecture. Building and Space Design. Building & Construction. Architecture, Building & Design. Small Homes or DIY. Natural Housing. Housing. Container Homes. 12 Most Amazing Bionic Buildings. 12 Most Amazing Bionic Buildings sciencetech” /> This is a guest post written by Andy Boyd Have you ever pictured what the high-rise buildings of the future might look like?

If so, you’re not alone. One 21st Century movement (among others) which may give an indication as to what future architecture will look like, is bionic architecture; a movement which is more in tune with the natural earth. Bionic architecture ignores the traditional rectangular format of buildings that we’ve been used to for so long and instead takes its design cues from the curved lines of biological structures and the natural world.
So, without further ado, here’s a look at some of the most incredible examples of bionic architecture and some of the leading bionic architects in the world. Anti-Smog Building, Paris Anti-Smog Building This is one of the projects from Vincent Callebaut, a young French architect who is making some serious waves in the world of bionic architecture. The Ascent at Roebling Bridge, Cincinnati. Top 20 World Most Beautiful Living Spaces. 03 Mar 2013 March 3, 2013 If you are browsing internet for Home Ideas, Decoration and Remodeling Tips you are on the right place.

In today’s article we collected the top 20 most beautiful living spaces around the world. I am sure you will hate your apartment after checking out the images bellow. Starting from Switzerland, across America and up to Australia, there’s no better interior designs that the ones we collected and attached in the gallery bellow. The Heinz Julen Penthouse in Zermatt, Switzerland The Clock Tower Apartment in Brooklyn, NY The Yellowstone Club in Big Sky, Montana The Firefly ski chalet in Zermatt, Switzerland Resort in St.
Earthship. Build. Concrete Domes. Geodesic Dome. Adaptable House caters for growing family, home office, retired living, or divorce. It uses sliding partitions and storage walls, extension modules and a puzzle of garden components.

Danish architects Henning Larsen's new Adaptable House is designed to accommodate the most common lifestyle changes, from having children to settling into retirement. The energy-efficient home can even be fairly separated in case of divorce. View all Realized with developers Realdania Byg and contractors GXN, the Adaptable House not only offers flexible room arrangements, but has a built-in strategy for extending and separating volumes. The house has also been designed to consume 37 percent less energy than a standard home, with a significant reduction in overall carbon emissions. Pre-figuring life changes The Adaptable House was conceived to help meet a range of lifestyle changes. Perhaps the most innovative and coolly pragmatic gesture is in adapting for divorce.
Sliding partitions make flexible interiors (Photo: Jesper Ray/Realdania Byg) Not just a room under the stairs.
Green Building Tools & Resources. Eco Architecture. Architecture. Container Architecture.