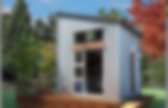

This tiny cardboard house takes 1 day to build and can last 100 years. WikiHouse_SUSTAINABLE BUILD INNOVATOR 2017. Unique Small Buildings. Home - Postech screw piles - Thermal Screw Piles - Experts. Modular Plugin Tower is flexible housing for the ordinary citizen (Video) Houses don't necessarily need to be permanent structures with foundations to be considered 'home', nor do they need to be dilapidated shacks if they are constructed as temporary buildings.

Exploring the future of the residential building industry in China, Beijing-based design firm People's Architecture Office (PAO) created this Plugin Tower using a modular kit-of-parts that allows inhabitants to build their own homes easily, and to disassemble them quickly when needed. Seen over at ArchDaily, the Plugin Tower addresses the touchy issue of land ownership in China, where much of the land is owned by government or run by collective economic organizations (CEOs). Private home ownership is reserved only for the super-rich, and even then there are strict governmental regulations that make the process of building your own home quite difficult. Plugin Tower from Pido Pao on Vimeo.
Prefab Glass House lets you bring home the spirit of Philip Johnson’s masterpiece. Philip Johnson’s iconic Glass House has been reimagined as a prefabricated home—a modern abode you can customize and install almost anywhere you please.

The modular glass house is one of the latest designs offered by Revolution, a design firm that collaborates with world-renowned architects and designers to create prefabricated homes and pavilions. Alan Ritchie of Philip Johnson Alan Ritchie Architects drew inspiration from the original masterpiece to design a prefabricated version that can be expanded from one to four bedrooms. Alan Ritchie’s reinterpretation of the Glass House follows the design principles of Johnson’s original with its entirely glazed facade that blurs the line between indoors and outdoors. “I think doing it in a prefabricated version is a whole different approach,” said Ritchie. “But we can still maintain the spirit of the original Glass House.” Kit Homes - RAL Homes Presentation and assembly videos. Vipp Shelter tiny prefab as precise industrial-era appliance.
Wikkelhouse - A HOUSE FOR YOU. Innovations of Award Winning Waterhaus. We design for your site and budget using a shopping cart approach.
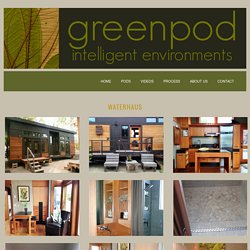
Option 1 – A water-tight and energy-efficient shell for the Do-It-Yourselfers. SIP Panel Walls, Anderson Series 100 windows, metal roof, Hardie Panel/Plank siding and rough-in plumbing and electrical. Interior cabinets, fixtures and finishes are not included – this allows you to finish it out yourself or find local recycled materials and cabinets.
Option 2 – A simplified and complete home on a budget. SIP Panel Walls, Anderson Series 100 windows, metal roof, Hardie Panel/Plank siding. Option 3 – The completed version of the Waterhaus as you see pictured. Option 4 – The completed version of the Waterhaus as you see pictured, including the custom Art and Furniture. Modern prefab gets closer to the right mix of quality and price with the Solo 40. There is a lot of history behind the latest work from AltiusRSA (Rapid Systems Architecture), the latest in the line of what started with the Sustain Minihome, first shown on TreeHugger in 2006, (and which I own, from my previous gig in the prefab industry).
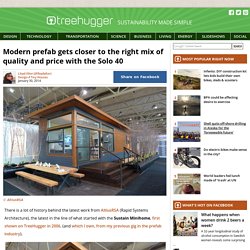
Alex Bozikovic and Lloyd Alter check out the Solo/CC BY 2.0 The Solo 40, unveiled at Toronto's Interior Design Show last week, is wider, longer, more spacious, far more conventional in its layout and way, way cheaper, delivering 480 square feet for C$ 93,600, or $195 PSF. Kelly Rossiter/CC BY 2.0 Alex Bozikovic of the Globe and Mail summarizes the problems faced by those of us who have been trying to market green, modern prefabs, with me falling in the last category: For a century, architects have been imagining factory-built houses that would combine the economics of mass production with thoughtful design and quality construction.
. © AltiusRSA After all of these years of trying, Altius appears to have dealt with many of these issues. Archive Reclaimed Space. Guest Post by Tracen Gardner I came up with the idea for Reclaimed Space when I needed a living space on my ranch outside Shiner, Texas.
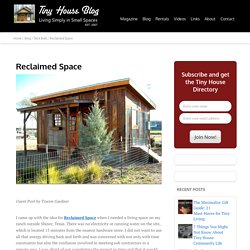
There was no electricity or running water on the site, which is located 15 minutes from the nearest hardware store. I did not want to use all that energy driving back and forth and was concerned with not only with time constraints but also the confusion involved in meeting sub contractors in a remote area. I was afraid of not completing the project in time and that it would take too long to “dry-in” if I worked only on weekends. I decided to build my Reclaimed Space to fit a “shipping envelope.” Since I painted my way through college, I knew where most damage would occur from the sun and rain. Next came style, for years I had collected 100 yrs old material with great appreciation for it’s structural strength, historic value, rich colors and textures.
We were received brilliantly. Soleta ZeroEnergy One: Gorgeous Tiny Home Can be Remote Controlled by a Smartphone Zero Energy Soleta. Australia’s first carbon-positive prefab house produces more energy than it consumes. Australian architecture firm ArchiBlox recently unveiled Australia’s first carbon-positive prefab home that’s packed with eco-friendly features and gorgeous to boot.
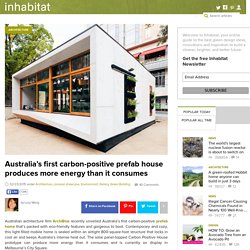
Contemporary and cozy, this light-filled mobile home is sealed within an airtight 800-square-foot structure that locks in cool air and keeps Australia’s intense heat out. The solar panel-topped Carbon Positive House prototype can produce more energy than it consumes and is currently on display in Melbourne’s City Square. Fronted by a floor-to-ceiling double-glazed facade, the self-sufficient Carbon Positive House was designed to maximize solar gain and passive design strategies. Instead of relying on mechanical heating and cooling, the naturally ventilated home uses in-ground tubes to pull in cool air from the south side. The building is topped by a green roof for added insulation as well as a set of sliding vertical garden walls that shade and cool the building in the summer. + ArchiBlox Via Dezeen Images via ArchiBlox.