

Découvrir l'Architecture du Centre Pompidou - Comment çà tient ? Comment çà fonctionne ? - Habillage et fonctionnement. Les panneaux de façade Toute la structure du bâtiment est ouverte.
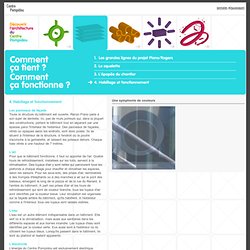
Renzo Piano parle à son sujet de dentelle. Ici, pas de murs porteurs qui, dans la plupart des constructions, portent le bâtiment tout en séparant par une épaisse paroi l'intérieur de l'extérieur. Des panneaux de façades, vitrés ou opaques selon les endroits, sont donc posés. Ils se situent à l'intérieur de la structure, à l'endroit où la poutre s'accroche à la gerberette, et laissent les poteaux dehors. L'air Pour que le bâtiment fonctionne, il faut lui apporter de l'air. L'eau L'eau est un autre élément indispensable dans un bâtiment. L'électricité L'énergie du Centre Pompidou est exclusivement électrique. Les circulations Reste enfin l'essentiel, ce qui va amener la vie dans la construction : les circulations.
Sur la façade arrière, on peut voir les monte-charges et les ascenseurs destinés au service. La couleur attribuée aux circulations est le rouge. Architect Day: Renzo Piano. This week we're going to talk about Renzo Piano and his main works that marked the history of architecture.
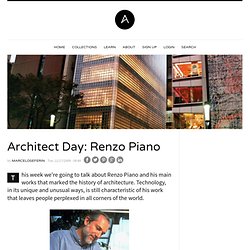
Technology, in its unique and unusual ways, is still characteristic of his work that leaves people perplexed in all corners of the world. Renzo Piano was born in Genova, Italy, on September 14th 1937. In a family full of builders, we are fortunate to have contradicted the logic, and consequently having him become one of the greatest architects of the world. He started at the School of Architecture Polytechnic of Milan. Still as a student, he gained a lot of experience working alongside Franco Albini and with his father's construction company where he got a more hands-on practice. Influences Jean Prouvé was a great influence in his professional life.
Centre Pompidou, Paris, France. The project was elected in what was the first competition for projects in France, the jury was formed by none other than Oscar Niemeyer, Jean Prouvé and Philip Johnson. Works. MUSE / Renzo Piano. Architects: Renzo Piano Building Workshop Location: Conci “Villazzano 3″, 38123 Trento, Italy Design Team: S.
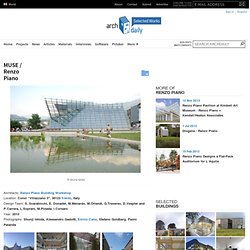
Scarabicchi, E. Donadel, M.Menardo, M.Orlandi, G.Traverso, D.Vespier and P.Carrera, L.Soprani, M.Pineda; I.Corsaro Year: 2013 Photographs: Shunji Ishida, Alessandro Gadotti, Enrico Cano, Stefano Goldberg, Paolo Pelanda Consultants: Iure, Riccardo Giovannelli, Manens Intertecnica, Dia Servizi, GAE Engineering, BBM, Origoni & Steiner, Piero Castiglioni From the architect. The area extends from the railway line and Palazzo delle Albere, on Via Monte Baldo, up to the left bank of the River Adige. The project is mainly aimed at reintegrating the existing urban landscape and exploiting the site’s relationship with the river environment by making better use of its natural resources. (…) This new district is primarily characterized by its innovative urban fabric, which features a specific dimensional hierarchy of roads, pathways, squares and open spaces.
The Power System The Water System. Diogene / Renzo Piano. From the architect.

Over the years, furniture company Vitra has made a name for itself as one of the most architecturally-enlightened companies in the world, with their renowned campus featuring buildings by Nicholas Grimshaw, Frank Gehry, Alvaro Siza, Tadao Ando, Zaha Hadid, Herzog & de Meuron and SANAA. Now, Vitra has announced a collaboration with Renzo Piano that will bridge the gap between their sought-after furniture and their bespoke campus. Diogene, a self contained minimal living space with a floor area of just 2.5 x 3.0 meters, is billed as “Vitra’s smallest building – but largest product”. More about the design of Diogene after the break.
Renzo Piano: Diogene. On the occasion of the current edition of the Art Basel and Design Miami/ Basel fairs, a new element has been introduced to the Vitra Campus in Weil am Rhein.
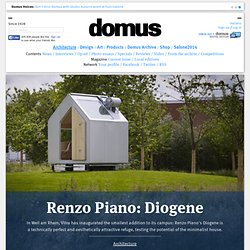
On a hill between the VitraHaus and the Dome, Italian architect Renzo Piano and the Renzo Piano Building Workshop (RPBW) have developed the Diogene cabin, which to date is Vitra’s smallest building. Renzo Piano and RPBW, Diogene cabin, Vitra Campus, Weil am Rhein 2013. Renzo Piano Building Workshop - Official Site. BBC HARDtalk - Renzo Piano - Architect (5/2/13) Renzo Piano Designs a Flat-Pack Auditorium for L’Aquila. In April 2009, the central Italian city of L’Aquila was devastated by a crippling earthquake, claiming lives and causing extensive damage to thousands of buildings, including the leveling of the city’s main auditorium venue.
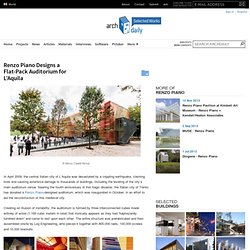
Nearing the fourth anniversary of this tragic disaster, the Italian city of Trento has donated a Renzo Piano-designed auditorium, which was inaugurated in October, in an effort to aid the reconstruction of this medieval city. Creating an illusion of instability, the auditorium is formed by three interconnected cubes made entirely of wood (1.165 cubic meters in total) that ironically appears as they had “haphazardly tumbled down” and came to rest upon each other. The entire structure was prefabricated and then assembled onsite by Log Engineering, who pieced it together with 800,000 nails, 100,000 screws and 10,000 brackets.
The 238-seat auditorium has a stage that can hold around 40 musicians. BBC HARDtalk - Renzo Piano - Architect (5/2/13)