

Jupe drop-in shelter is free if you add land & join program. Purchase - Intershelter Inc. The maggie shelter. The maggie program addresses needs of displaced people.

The maggie shelter is the first innovation that originated from this broader initiative. PrevNext Index PDF. Build A Village - Pallet Shelter. Humanihut. Advanced Shelter Systems Inc. Shelters : Better Shelter. Tiny Houses - Intershelter Inc. Quick Cabin - Quite Lite. Panels Our panels are rotationally molded from polyethylene, which is known for being highly puncture resistant, very robust, and UV resistant,.
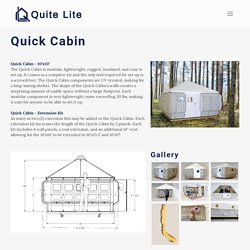
We use linear low density polyethylene (LLDPE), as we have found it to have the right mixture of strength and flexibility to guarantee the panels will always fit together and provide a strong, durable shelter for many years. The panels are foam-filled to add strength and insulation. To assemble the shelter, the panels are connected at the top, middle, and bottom with interlocking tabs using simple screws. A water tight edge gasket provides a seal between the panels. Each panel has a sturdy tie down ring on both the inside and outside. Panel Dimensions: 60" x 21" x 2-3" walls Weight: 21 lbs. Door Assembly The door frame is made of lightweight aluminum tubing and replaces any two wall panels on the Quick Cabin.
Shelter 2.0 – Using digital (and analog) technology to house those in need. Shelter 2.0 – Using digital (and analog) technology to house those in need. Lifeshelter - leisure. - Quality homes and buildings. Hut Construction Manual - Community Supported Shelters. This manual presents step-by-step instructions on how to build a Conestoga Hut: a simple, inexpensive shelter for temporary emergency housing.
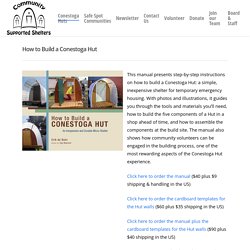
With photos and illustrations, it guides you through the tools and materials you’ll need, how to build the five components of a Hut in a shop ahead of time, and how to assemble the components at the build site. The manual also shows how community volunteers can be engaged in the building process, one of the most rewarding aspects of the Conestoga Hut experience. Click here to order the manual ($40 plus $9 shipping & handling in the US) Click here to order the cardboard templates for the Hut walls ($60 plus $16 shipping in the US) TEMPLATES ARE UNAVAILABLE UNTIL EARLY DECEMBER. Click here to order the manual plus the cardboard templates for the Hut walls ($90 plus $25 shipping in the US) TEMPLATES ARE UNAVAILABLE UNTIL EARLY DECEMBER. Note on international orders: please email us directly for additional shipping costs.
Conestoga Huts - Community Supported Shelters. 6 Prefab Shelters for People in Need #2. 6 Prefab Shelters for People in Need #1. (4) Facebook. 10 Unique Small Homes and Shelters for Living, Relaxing, and Work. Frankie Keown - Still the most practical self build camper... Milenar - Construindo um novo Amanhã. Os kaingang, uma das 305 atuais etnias do Brasil, já habitavam o Planalto Meridional Brasileiro três mil anos antes da chegada dos europeus.
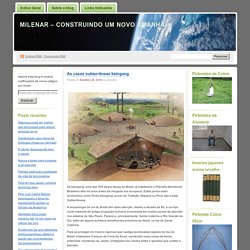
Estes povos eram conhecidos como Proto-Kaingang, povos da Tradição Taquara ou Povo das Casas Subterrâneas. A arqueologia do sul do Brasil tem dado atenção, desde a década de 60, a um tipo muito especial de antiga ocupação humana encontrada em muitos pontos de planalto nos estados de São Paulo, Paraná e, principalmente, Santa Catarina e Rio Grande do Sul, além de alguns achados semelhantes próximos ao litoral, no sul de Santa Catarina. Para se proteger do inverno rigoroso que castiga as elevadas regiões do Sul do Brasil, chamados Campos de Cima da Serra, construíam suas casas de forma enterrada, mantendo-as, assim, protegidas dos ventos fortes e gelados que cortam o planalto. Por vezes, as paredes eram compactadas com argila mais fina, resultando em uma camada de revestimento. Unbelievable Primitive Houses and Bushwhack Ideas » Engineering Basic. Whether you need to improves a shelter after a disaster, or just want to run away to the wilderness, these primitive houses may be the answer to archieve your aims.

Below are some great ideas you can learn from. Cutwork develops innovative 'just add water' concrete refugee shelters. Cutwork’s team of architects, engineers and researchers designed the ‘cortex shelter‘ using a rollable concrete fabric that hardens in place when hydrated, becoming the first architectural application of the concrete material. the shelter is a flat-pack ‘just add water’ housing solution that can be built in a single day by two unexperienced people and last up to 30 years. all images courtesy of cutwork studio cutwork designed the shelter to be assembled easily and effectively by hand, requiring no technical construction skills and no heavy equipment or machinery. highly efficient in cost, energy and the environment, the cortex shelter offers its occupants stability, security, and a far greater quality of life, all factors so often absent from refugees’ lives and living conditions. project info: project name: cortex shelter.
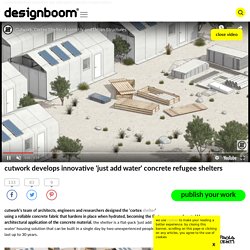
Huts for the homeless catching on in the Northwest. A dynamic new approach to homelessness with roots in settling the West: Conestoga Huts.
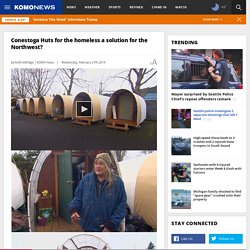
The trend started in Eugene and the supporters are hoping it will spread through the Northwest. "This is our hut," said Tracy Joscelyn leading a tour of her hut. She said this temporary shelter is a godsend. "We have a beautiful bed. Most of them have a raised up bed. " Huts for the homeless catching on in the Northwest. A dynamic new approach to homelessness with roots in settling the West: Conestoga Huts.

The trend started in Eugene and the supporters are hoping it will spread through the Northwest. (3) 15 SHELTER DESIGNS THAT COULD HELP SAVE LIVES. Folded Homes - Icosa Village Pods. Shelter design, Shelter and Architecture. Adrian lippmann: fold flat shelter. Shelter design, Shelter and Design. Temporary shelter : Design for disaster – aid, victims, information, communication, knowledge, experiences, ideas, projects. RSA – Natural Disaster relief – 2005/06 Posted by Agim Meta on February 13, 2013 · Leave a Comment Stuart Williamson Industrial Designer Macclesfield, Cheshire, United Kingdom Ensuring the immediate supply of food/medicines/water is a key priority in responding to disaster situations.

Supplies have to be delivered quickly and efficiently and this can often be difficult due to remote locations/bad weather and limited transportation available. Maximizing the capability of these supplies is vital. Examine […] Hangout Posted by Agim Meta on October 29, 2012 · Leave a Comment. Solar Cube Refuges : Temporary Housing Unit. Portable Emergency Shelter. (24) Pinterest. SimplyDifferently.org: Neolithics of Pfyn. Written by Rene K.
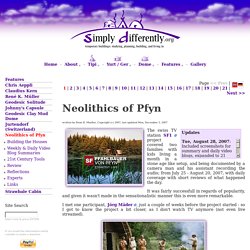
Mueller, Copyright (c) 2007, last updated Mon, December 3, 2007 The swiss TV station SF1 project covered two families with kids living a month in a stone age like setup, and being documented by a camera man and his assistant recording the audio; from July 25 - August 20, 2007, with daily coverage with short reviews of what happened the day. Johnny's Capsule. On my visit in Auroville (Tamil Nadu, South India) in late summer 2010 I met Johnny (John Allen) at the "Fertile" community.
15 SHELTER DESIGNS THAT COULD HELP SAVE LIVES. This House Costs Just $20,000—But It’s Nicer Than Yours. In January, after years of building prototypes, the team finished their first pilot project in the real world. Partnering with a commercial developer outside Atlanta, in a tiny community called Serenbe, they built two one-bedroom houses, with materials that cost just $14,000 each. The goal: To figure out how to bring the ultra-low-cost homes, called the 20K Home, to the broader market.
“We’re in a kind of experimental stage of the program, where we’re really trying to find out the best practice of getting this house out into the public’s hands,” says Rusty Smith, associate director of Rural Studio. This Shelter Cart by Gregor Timlin. The aim of the project was to design a tool for a particular group of homeless people who collect bottles… Dutch firm invents portable hotel, Flexotel, complete with bathroom. Shelter Cart.
Inspiring Woman Invents Refugee Tents That Collect Rainwater and Store Solar Energy. Inspiring Woman Invents Refugee Tents That Collect Rainwater and Store Solar Energy Since 2011, the Syrian Civil War created one of the most devastating humanitarian disasters in the world, with an estimated number of 13.5 million Syrians internally displaced or are refugees outside Syria, according to the United Nations. Facing the difficulty of finding basic shelter and a home to live in, award-winning Jordanian-Canadian architect Abeer Seikaly was inspired to come up with a solution to help transform the lives of these refugees. Named ‘Weaving a Home’, this design uses a unique structural fabric composed of high-strength plastic tubing molded into sine-wave curves that can expand and enclose during different weather conditions, and also be broken down to allow an ease in mobility and transport.
Through its innovative engineering design, the tent can also absorb solar energy and transform it into electric energy, which is stored in special batteries. Concrete Canvas Shelters '08.