

20 Secret Rooms That Bring Fantasy Into Everyday Life. EmailEmail From the time we first read “Alice in Wonderland” or see our first spy movie with secret panic rooms or ghostly castles, we imagine secret rooms to be something remarkable, mystical and ultimately unachievable.
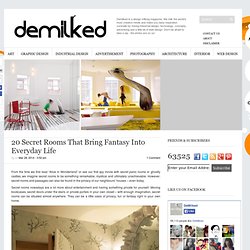
However, secret rooms and passages can also be found in the privacy of our neighbours’ houses – even today. Secret rooms nowadays are a lot more about entertainment and having something private for yourself. Moving bookcases, secret doors under the stairs or private portals in your own closet – with enough imagination, secret rooms can be situated almost anywhere. They can be a little oasis of privacy, fun or fantasy right in your own home. The Pole House by F2 Architecture. 10 Amazing Hotels You Need To Visit Before You Die. Here we have a combined edition of some of the most amazing hotels in the world that is a must visit before you die.

Although, there may be many who cannot afford these locations but most of us would love to spend some quality time with our family and friends in these fantastic places. So if you were looking for a calm retreat, here you go….. 1. Glass Office Makes Employees Feel Like They‘re In The Middle Of The Woods. EmailEmail This glass office situated in a forest oasis near Madrid is an excellent example of sustainable architecture.
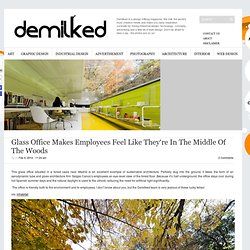
Partially dug into the ground, it takes the form of an aerodynamic tube and gives architecture firm Selgas Canos’s employees an eye-level view of the forest floor. Because it’s half underground, the office stays cool during hot Spanish summer days and the natural daylight is used to the utmost, reducing the need for artificial light significantly. The office is friendly both to the environment and to employees. I don’t know about you, but the Demilked team is very jealous of these lucky fellas! Prefab maison demontable 8x8 by jean prouve at design miami. Dec 24, 2013 prefab maison demontable 8x8 by jean prouve at design miami jean prouvé: maison démontable 8×8 presented at design miami on the occasion of design miami, galerie patrick seguin has shown an iconic masterwork by jean prouvé: the maison démontable, one of the earliest realized examples of a pre-fabricated home. the residence has been shipped from paris to south beach, reconstructed within the event tent, and reappropriated in a context completely disparate from its original one; a construction once developed to help france house its population after the destruction of world war II sits among the contemporary and fashionable new works celebrated at miami’s massive exhibition, yet entirely resonates in its evident relevance to the creative sphere today — a paragon of timeless composition and design. casa desmontable 8×8 / jean prouvévideo courtesy of parq JTF.
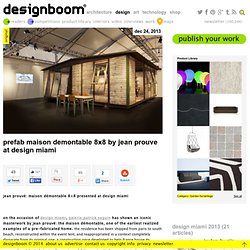
Lullaby Factory / Studio Weave. From the architect.
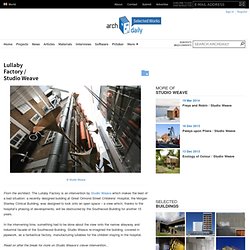
The Lullaby Factory is an intervention by Studio Weave which makes the best of a bad situation: a recently designed building at Great Ormond Street Childrens’ Hospital, the Morgan Stanley Clinical Building, was designed to look onto an open space – a view which, thanks to the hospital’s phasing of developments, will be obstructed by the Southwood Building for another 15 years. In the intervening time, something had to be done about the view onto the narrow alleyway and industrial facade of the Southwood Building. Studio Weave re-imagined the building, covered in pipework, as a fantastical factory, manufacturing lullabies for the children staying in the hospital. Read on after the break for more on Studio Weave’s clever intervention… Thanks to its hidden location, Lullaby Factory can only be seen from inside the hospital.
Chameleon Cabin / White Arkitekter. Architects: White Arkitekter Location: Sweden Architect In Charge: Mattias Lind Year: 2013 Photographs: Rasmus Norlander Brand Agency: Happy F + B Printer: Göteborgstryckeriet From the architect.
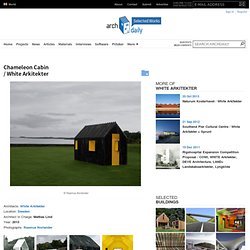
Mattias Lind, architect and partner at Scandinavian White arkitekter, has designed a house made entirely of paper – Chameleon Cabin – that changes appearance like a chameleon depending on which angle you view it from. It shimmers like marble in black and white. Architecture is always perceived in motion and that is something the Mattias Lind utilized to create an illusion with Chameleon Cabin. The house consists of 95 modules and weighs around 100 kilograms. The final result was preceded by numerous full scale tests where the house was assembled in order to ensure stability and develop an interesting architectural form. BioPartner / JHK Architecten. Architects: JHK Architecten Location: Wassenaarseweg, Leiden, The Netherlands Contractor: Dura Vermeer Bouw Leidschendam Structural Engineer: Adviesbureau Kaskon Building Services: Wolter en Dros Area: 11500.0 sqm Year: 2012 Photographs: Arthur Meerloo, Palladium Photodesign From the architect.
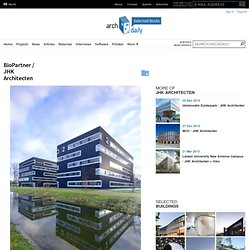
BioPartner Accelerator & Incubator are two buildings that were developed within a Design & Build construction for BioPartner Center Leiden by Dura Vermeer Bouw in partnership with JHK Architecten. Together the buildings provide 11,500 m² of office and laboratory space for starting or restarting entrepreneurs in the bio-technology industry. Flexible work areas have been realized that offer space and opportunities to companies involved in research into medicines and vaccines. Sunlighthouse / Juri Troy Architects. Architects: Juri Troy Architects Location: Grenzgasse, Pressbaum, Austria Year: 2010 Photographs: Adam Mork Structural Analysis: Merz Kley und Partner Building Physics & Construction Ecology: IBO – Österreichisches Institut für Baubiologie und Bauököloge (Verein) und IBO GmbH Technical Support In Building Physics & Energy Concept: Donau-Universität Krems Main Contractor Timber Construction: Kaspar Greber From the architect.
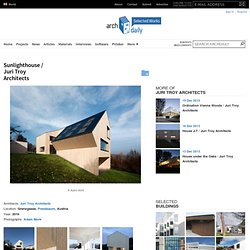
The Velux Sunlighthouse in Pressbaum near Vienna is the first co²-neutral single-family-house in Austria. It was completed end of October 2010. The First Active House in Russia / POLYGON. Architect: POLYGON (Alexander Leonov, Svetlana Vasileva) Location: Moscow, Russia Project Team: Andrey Vasiliev, Mick Rammusen, Vera Leonova, Oleg Panitkov, Alexander Elokhov, Alexander Elchugin, Aleksey Knyazev Launched by: Zagorodny Proekt, VELUX Group Construction: NLK “Domostroyenie” Partners: Saint-Gobain, Danfoss, Schiedel AG, ICOPAL, Gaulhofer, Somfy, Dörken, Tremco Illbruck Project Area: 229 sqm Project Year: 2011 Photographs: Alexander Leonov, Torben Eskerod.
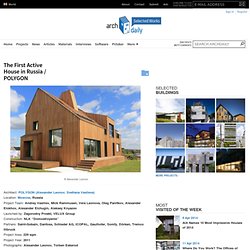
Underground Garage / Carlo Bagliani. Architects: Carlo Bagliani Location: Via Luigi Arnaldo Vassallo, Genoa, Italy Design Team: Pamela Cassisa Project Assistants: Stefano Mattioni Area: 305 sqm Year: 2013 Photographs: Anna Positano, Nuvola Ravera From the architect.
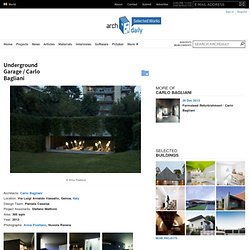
This space was a new building in 2005-2007 designed by Carlo Bagliani + Vittorio Caponnetto + Valter Scelsi, Sp10 (www.sp10.it) as a garage for cars, and then published in 2011 by Casabella (n.799) as “space for art”. In 2013 the whole inner space was completely redesigned by Carlo Bagliani (with Stefano Mattioni and Pamela Cassisa) in order to settle a new office of architecture. The space was built as an underground garage (at the time it was the unique destination permitted by the legislation) but was nearly immediately used as a temporary space for art for a short period (when it was designed we were already thinking about this future destination); in this period the space was also used by an informal painter, as an atelier.
Charming Cabin Built for $500 with Repurposed Windows. Located in the mountains of West Virginia, photographer Nick Olson and designer Lilah Horwitz have built their own enchanting retreat made out of discarded windows. The towering home away from home boasts a creative facade made of windows of varying sizes, giving it an artistic flair that is both rustic and modern. More than anything, though, it is a representation of the couple's diligent and penny-pinching efforts. Salvaging most of their materials from a nearby abandoned barn, the creative duo was able to construct the incredible glass cabin with roughly $500 and several months' worth of elbow grease. Olson says, "We were able to make it a reality because we are first artists and creators. We had to be resourceful to do it cheaply. " Olson and Horwitz admittedly don't spend their time at the cabin year-round, as they primarily live in Milwaukee, though they do enjoy an escape from time to time, amidst nature.
Nick Olson websiteLilah Horwitz website via [Yahoo! Mackay-lyons sweetapple create affordable beauty on a cliff. Nov 04, 2013 mackay-lyons sweetapple create affordable beauty on a cliff mackay-lyons sweetapple create affordable beauty on a cliffall images courtesy of mackay-lyons sweetapple. Coo planning: house in asahiku is divided into three volumes. Karolinska Institute Future Learning Environments by Tengbom. Infographic: Life Inside The Kowloon Walled City. It has been twenty years since the demolition of the Kowloon Walled City. To mark this, the South China Morning Post has created an info-graphic that details the facts and figures of what life was like inside this architectural oddity. Read more about the madness that was KWC after the break… The Kowloon walled city was like a glitch in the urban fabric of Hong Kong; a solid 2.7 hectare block of unrestrained city. Depending on who you ask, it was a Bladerunner-esque slum or a poor, but tight-knit community.