

Acoperiș verde extensiv ușor. SUMAC - Líderes en Sustentabilidad y Eficiencia Energética. Over population, over consumption - in pictures. Building a rammed earth wall. Rammed Earth Construction Timelapse. Rammed Earth Construction Timelapse. Q & A – Construction Details – Steel beams. Steel beams welded and bolted to the structural members of a building is one way that eliminate a bunch of columns that could interrupt the expansive space, with its multiple use options commonly found in a custom home.
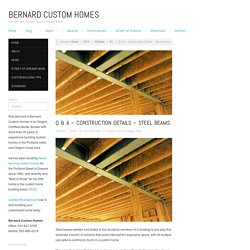
The open floor plans that have become so popular have their challenges. How do we support the loads from above? We are literally missing internal walls, where we normally could pick up above loads. Steel is the easiest, as opposed to a big glue laminated wood beam, which will probably hang down below ceiling level, lowering the ceiling or creating a visual element the customer may not desire in an large open room, a canvas to mold and shape to their desire. This is an expensive solution, but solves a greater problem. If you need a wide open space in your next custom home, this secret recipe will make your dream come true. Ecotect Fundamentals Videos. These videos will introduce you to Ecotect and get you up-and-running with the tool so you can use it on your own projects.
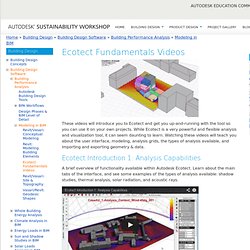
While Ecotect is a very powerful and flexible analysis and visualization tool, it can seem daunting to learn. Watching these videos will teach you about the user interface, modeling, analysis grids, the types of analysis available, and importing and exporting geometry & data. Workshop 03: SquareOne Ecotect - Proxy Wiki. Clip 8: radiance-3. EnergyPlus Energy Simulation Software: Weather Data. Ecotect: Shadows & Sunlight Hours. Using the interactive 3D sunpath diagram in Autodesk Revit, Vasari, and Ecotect, you can visualize shadows based on the sun’s position.
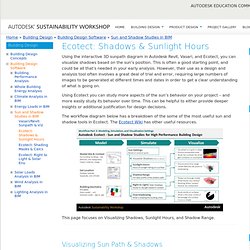
This is often a good starting point, and could be all that’s needed in your early analysis. However, their use as a design and analysis tool often involves a great deal of trial and error, requiring large numbers of images to be generated at different times and dates in order to get a clear understanding of what is going on. Using Ecotect you can study more aspects of the sun’s behavior on your project – and more easily study its behavior over time. This can be helpful to either provide deeper insights or additional justification for design decisions. The workflow diagram below has a breakdown of the some of the most useful sun and shadow tools in Ecotect. This page focuses on Visualizing Shadows, Sunlight Hours, and Shadow Range. Visualizing Sun Path & Shadows Ecotect has similar sun path tools as Autodesk Project Vasari and Revit. 99 Life Hacks That Could Make Your Life Easier.
The Sliding Wall Glass House. Located in Suffolk, England, this is all-glass house designed by London’s de Rijke Marsh Morgan comes with a twist — the house slides open!
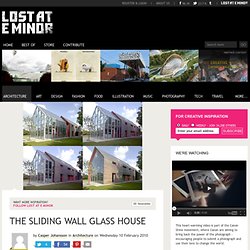
That’s right: ‘Four electric motors silently slide the 20 tonne outer house shell back to reveal the inner glass and steel structure. The motors that power this sliding run on car batteries automatically recharged through solar power’. The whole process takes around six minutes to complete and the house was built with the option of ‘extending the track further to allow the roof shell to cover a garden or swimming pool’. Ecuador Green Building Council - Casa - Mirador. Diseño: AR-C (Arq Francisco Almeida, Arq Tatiana Bohorquez) Construccion: AR-C y URBEM Descripción El proyecto es una vivienda unifamiliar de 140 m2 ubicado en Guayllabamba.
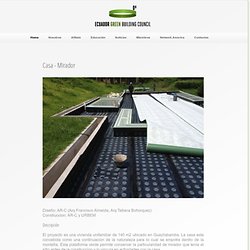
La casa esta concebida como una continuacion de la naturaleza para lo cual se empotra dentro de la montaña. Esta plataforma verde permite conservar la particularidad de mirador que tenía el sitio antes de la construccion y lo vincula en actividades con la casa. Proceso constructivo La estructura primaria esta compuesta por un muro perimetral de contensión. Cubierta ecológica 1. Libreria Metagenómica. Casa 373 / C+ Arquitectura. © Rodrigo Vergara Arquitectos: C+ Arquitectura / Daniel Cáceres (UNAB), Franco Colussi (UMAYOR), Francisco Domínguez (UDP) Ubicación: Algarrobo, V Región, Chile Materiales: Estructura – Tabiquería de pino 2×4” y planchas de OSB estructural sobre envigado de pino 3×8” y pilotes de hormigón armado / Revestimiento exterior de pino tinglado barnizado / Revestimiento interior de volcanita para muros, madera de pino radiata en cielo y pisos y cerámicos para baño y cocina.
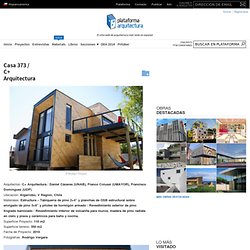
Superficie Proyecto: 110 m2 Superficie terreno: 350 m2 Fecha de Proyecto: 2010 Fotografías: Rodrigo Vergara El proyecto se ubica en un sector residencial y tradicional llamado Algarrobo Norte, a 500 mt sobre el nivel del mar. Para la segunda cabaña se optó por su desarme estratégico, esto con el fin de poder recuperar el máximo posible de material que se encontrase en buen estado como pilotes, vigas, cerchas y revestimientos en madera, entre otros.
The liberator. Overhung tinted glass on 22@ city, by Gascón [276]