

bim
building information modeling
Red Herring — WHERE INNOVATION MEETS THE WORLD. TED: Ideas worth spreading. TechCrunch. Tucows.com. Augmented Reality Browser: Layar.
VIRTUAL DESIGN and CONSTRUCTION. Online file sharing, content management, collaboration. Online File Sharing and collaboration with FTP Replacement - Send Large Files and Email Attachments with Managed File Transfer Solution. Congrats!
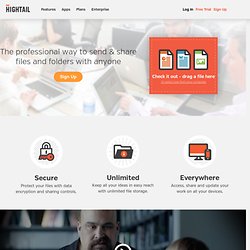
Your new Free account has been created! Congrats! Your 14-day Free Trial is starting! Congrats! Your account has been upgraded successfully! Hmmm... you need a Professional plan to send multiple large files. Hmmm... you need a Professional plan to send multiple large files. Hmmm... you need a Professional plan to send files larger than . Hmmm... you need a Professional plan to send files larger than . Hmmm... you need a Professional plan to send multiple files. Hmmm... you need a Professional plan to send multiple files. Hmmm... you need a Professional plan to complete this action. Hmmm... you need a Professional plan to complete this action. Hmmm... you need a Professional plan to receive download notification. Hmmm... you need a Professional plan to receive download notification. Hmmm... you need a Professional plan to add password protection. Cisco WebEx Web Conferencing, Online Meetings, Desktop Sharing, Video Conferencing.
Web Analytics in Real Time. Stock Photography: Search Royalty Free Images & Photos. Bitcoin P2P Virtual Currency. Make.Money.Slow : The Bitcoin Experiment. S curve, s-curve, Project management tool, Project tracking software. The S Curve is a well known project management tool and it consists in "a display of cumulative costs, labour hours or other quantities plotted against time".The name derives from the S-like shape of the curve, flatter at the beginning and end and steeper in the middle, because this is the way most of the projects look like.
The S curve can be considered as an indicator and it's used for many applications related to project management such as: target, baseline, cost, time etc. That's why there is a variety of S Curves such as: -Cost versus Time S Curve;(appropriate for projects that contain labour and non-labour tasks). -Target S Curve;(This S Curve reflects the ideal progress of the project if all tasks are completed as currently scheduled) -Value and Percentage S Curves;(Percentage S Curves are useful for calculating the project's actual percentage complete) -Actual S Curve;(This S Curve reflects the actual progress of the project to date) Irr. Npv. PDF Library - Free Download Documents and Ebook. CADworks. AEC-Area - Information, content and utilities for Autodesk AEC products (AutoCAD Architecture, AutoCAD MEP, Revit MEP) BIM'S Book. Building Information Modeling. BIM & BEAM. Project Octopus is our free technology preview that allows designers and engineers using Autodesk Robot Structural Analysis to seamlessly access data and results with Microsoft Office Excel.
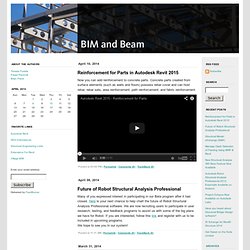
Overview Project Octopus helps designers to easily develop "user defined" calculations that complement Autodesk Robot Structural Analysis results. Project Octopus is fully integrated in Microsoft Office Excel as an Addin and allows accessing data and results from an Autodesk Robot Structural Analysis model using simple Excel formulas. Users are able to select a formula from a predefined list using wizard dialogs or using typical Microsoft Office Excel workflows. Each formula takes as arguments a set of parameters that can be written directly inside the formula, which may come from specific cells or from an active selection within Robot Structural Analysis. Availability Project Octopus will be available until June 1, 2014. System Requirements. Model - Civil Engineering, Water engineering & Land Surveying Software Made Easy in 3D.
DesignReForm - Exploring parametric modeling, BIM and Design Technology for new forms of craft. 60 Excellent Free 3D Model Websites. 3D printers have immensely revolutionized the art and manufacturing industry.
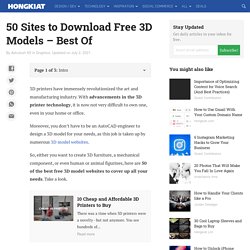
With advancements in the 3D printer technology, it is now not very difficult to own one, even in your home or office. Moreover, you don’t have to be an AutoCAD engineer to design a 3D model for your needs, as this job is taken up by numerous 3D model websites. So, either you want to create 3D furniture, a mechanical component, or even human or animal figurines, here are 50 of the best free 3D model websites to cover up all your needs. Take a look. 10 Cheap and Affordable 3D Printers to Buy 10 Cheap and Affordable 3D Printers to Buy. 3D printing App for Iphone, Ipad, Ipod. Free on the iPhone, iPod touch and iPad.
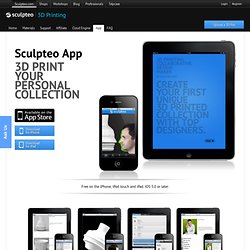
IOS 5.0 or later. Collection You customize Cart Designer Browse in the tab bar along the bottom to find featured designs, discover designers, buy and 3D print your objects. Browse our Unique Collection of 3D Designs. Trelligence Affinity - Software for Architectural Programming and Schematic Design. The LaiserinLetter (tm) The BIM Page New Year, New Company, Newforma, New View of BIM Building Information Modeling—The Great Debate.
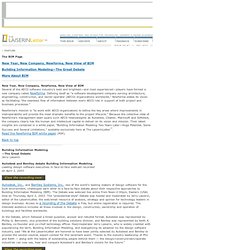
Welcome — buildingSMART. Sg2011. Smartgeometry 2011 Copenhagen An intense, exhausting, invigorating, and inspiring week, sg2011 brought together a global community of innovators and pioneers in the fields of architecture, design, and engineering for a six remarkable days of experimentation, discussion, collaborative research and networking in Copenhagen, Denmark, 28th March – 2nd April 2011.
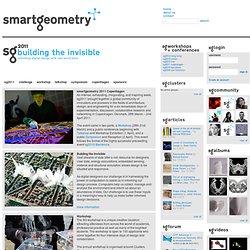
The event came in two parts, a Workshop (28th-31st March) and a public conference beginning with Talkshop and Workshop Exhibition (1 April), and a public Symposium and Reception (2 April). This event follows the format of the highly successful preceeding event sg2010 Barcelona. Newforma Project Center. Streamline BIM workflows and improve decision-making Download PDF Newforma® Building Information Management is an add-on module to Newforma Project Center that integrates building information modeling with project information management.
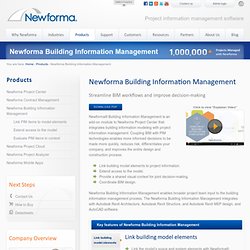
Coupling BIM with PIM technologies enables more informed decisions to be made more quickly, reduces risk, differentiates your company, and improves the entire design and construction process. Link building model elements to project information.Extend access to the model.Provide a shared visual context for joint decision-making.Coordinate BIM design. Newforma Building Information Management enables broader project team input to the building information management process. DesignReForm - Exploring parametric modeling, BIM and Design Technology for new forms of craft.
BATIPORTAIL - Le site de la Construction et du Bâtiment. SketchUp. Building Information Modeling Overview. Tekla BIMsight Home page. CADPIPE. Construction Field Management Software. BIM Webinars - Tekla. BIMserver.org. Solibri. Prototypes directly from your SketchUp files. Making your files come true is just an upload away.
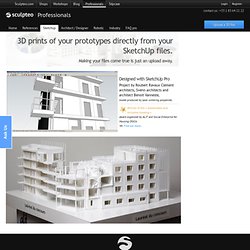
Designed with SketchUp Pro Project by Roubert Ravaux Clément architects, Svenn architects and architect Benoit Vanneste,model produced by laser-sintering polyamide. Winner of the « Sustainable and inclusive housing »award organized by ALJT and Social Enterprise for Housing OSICA. Find out more... For iPad - Buildings at Your Fingertips. Model - Civil Engineering, Water engineering & Land Surveying Software Made Easy in 3D. Khan Academy.
Mathematics. REVIT.