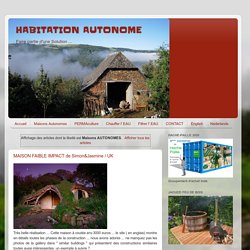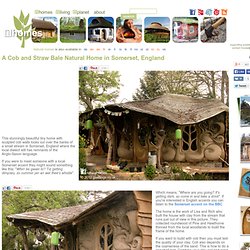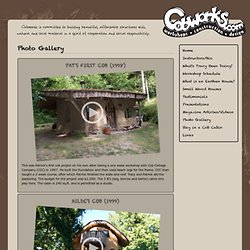

La maison autonome, indépendance énergétique et alimentaire, écoconstruction, traitement des déchets et récupération de l’eau. – Le 4ème singe. HABITATION AUTONOME. [à déployer] Maisons AUTONOMES. Une législation qu'il est grand temps de faire évoluer ... afin que les générations avenir n'aient plus a commencer dans la vie avec 200 000 euros de dette a rembourser sur 30 ans d'esclavitude !!!

Beaucoup d'info sur le site de HALEM HALEM : Association d'Habitants de Logements Éphémères ou Mobiles trop d'info pour les reprendre ici ... visitez leur site : SITE Plus spécifique sur la législation des yourtes ... un trés bon dossier sur yourtes.net Yourte et code l’urbanisme en France Comment installer une yourte en conformité avec le droit français. Janvier 2017 I. Source Code de l’urbanisme Article L421-5 et suivant II. Un permis précaire peut être accordé à titre exceptionnel à une construction normalement soumise à formalité au titre du code de l’urbanisme, qui ne satisferait pas aux dispositions règlementaires.
Source Code l’urbanisme Article L433-1 à L433-7 III. -> Yourte de moins de 20m2 Une déclaration préalable de travaux est nécessaire. -> Yourte jusqu’à 50 m² habitables. IV. V. SITE. Being Somewhere - Low Impact Living. Simon Dale's iconic hobbit house in Wales. When Simon made a website about their straw bale home to share pictures with friends and family, it wasn't long before someone blogged about it and soon the world's media were intrigued by the beautiful house.
Here's a video from Under Currents about the media attention Simon and Jasmine have been so flattered by. Part of the inspiration for Simon's home was his neighbour Tony Wrench who had pioneered the reciprocal roof Simon used in the design of his home. Simon also took inspiration from Lloyd Kahn's book 'Shelter' and now Simon's own home features in Lloyd's newest book. Une vraie maison de Hobbit écologique et autosuffisante. A beautiful cob home in England. Which means, "Where are you going?

It's getting dark, so come in and take a drink". If you're interested in English accents you can listen to the Somerset accent on the BBC The home is the work of Lisa and Rich who built the house with clay from the stream that runs just out of view in this picture. They collected roundwood of Pine and Hawthorne thinned from the local woodlands to build the frame of the home. If you want to build with cob then you must test the quality of your clay. Make compact balls of the mixes about 6cm diameter. Photo Gallery. Pat's First Cob (1998) This was Patrick's first cob project on his own after taking a one week workshop with Cob Cottage Company (CCC) in 1997.

He built the foundation and then used beach logs for the frame. CCC then taught a 2 week course, after which Patrick finished the walls and roof. Tracy and Patrick did the plastering. The budget for the project was $1,000. Hilde's Cob (1999) The major construction of this cob was completed in the summer of 1999. Garden Cob (2002) Elke and Patrick built the Garden Cob during an 8 week apprenticeship course. Christina's Cob (2002-2004) There are 3 separate cob projects on this site.