

Dornob. Sheds do not sound like something you would want to live in, but as modern modular, mobile and miniature houses become increasingly popular sustainable living space options, well, even products dubbed with titles like the Big Shed and Little Shed is not such a bad idea.
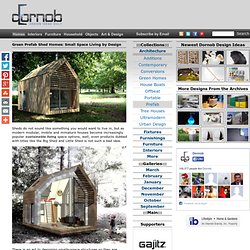
Freedom from codes & loans. Grain Bin Cabin Plan. This 1 bedroom, 2 bathroom 692 sf cabin will keep you warm in winter and cool in summer.
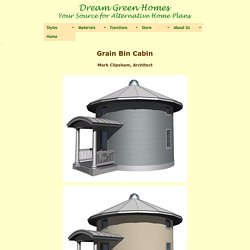
It also has the potential to provide as many as 12 "berths" for use as a hunting cabin or such. Each berth could have its indiviual heat or A/C duct for greater efficiency. The basis of the design components is to put a grain bin inside a grain bin and insulate the space between them with foam. This makes the structure self-supporting, self-framing (no studs in the outside walls), thermally and acoustically broken (super-high performance), and maintenance free for fifty plus years.
The shell is completely recyclable, can be built without concrete, added siding or added roofing. Build A Low Cost Cabin. Six years ago, when I took on the job of operating a biological station in the Allegheny Mountains of Highland County, Virginia, I found myself faced with a serious problem: namely, how to house my family during the summer school sessions.
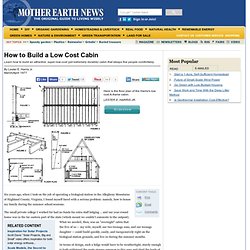
The small private college I worked for had no funds for extra staff lodging ... and our year-round home was in the far eastern part of the state (which meant we couldn't commute to the outpost). What we needed, then, was an "overnight" cabin that the five of us — my wife, myself, our two teenage sons, and our teenage daughter — could build quickly, easily, and inexpensively right on the biological station grounds, and live in during the summer months.
Free Wood Cabin Plans & Free Step By Step Shed Plans. One of the nicest things about a cottage is that it becomes a place for friends and family to gather and share memories.
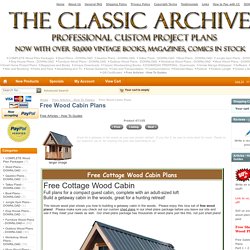
But the cherished kind of memory probably doesn’t include the sound of Uncle Bob’s snoring, or having to step over half a dozen nieces and nephews on your way to a midnight snack. With a bunkie, you can invite overnight guests and still have some privacy at bedtime. And our Bunkie not only makes an ideal guest cabin for cottage overflow, it also doubles as a quiet retreat for those days when even two’s a crowd (see “Layout Options For Main Floor,” below).
When we designed this structure, we envisioned it as suitable accommodation for a couple of adults and three to four kids. A futon on the main level would work well for a bed for the big folks, while cots or an inflatable bed in the loft would be suitable for the little ones. Our local building code requires a building permit for any structure with floor space greater than 108 sq. ft. How To Build A Sami Hut In Wood. The last but very important thing to do is to cover the hut with some protection against weather and rain.I choosed to cover the hut with tarpaper because its easy and cheap, or you can paint the hut directly with tar if you want, but it is a messy project to do that....You can see that i have nailed some ribbons over the tarpaper that this summer will be used to mount some (i have not decided what type yet) outer panel on.
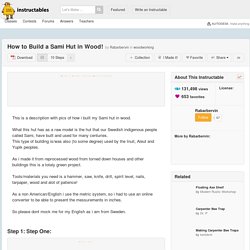
That ugly monster you see in the last pic is an experiment to see if the arrangement could store some heat for the night (you make the fire around it), it works, but i will later on test an idea that makes use of self circulating water from an accumulator tank and radiators under the lavas (where you sit and sleep) . Amazingly Functional 136 Sq. Ft. Molecule Tiny Home on Wheels. On November 4, 2013 If you already haven’t seen this 136 sq. ft.
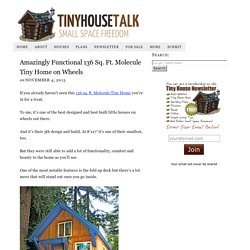
Small Cabin - Plan, Build & Enjoy A Small Cabin. Amazing Tiny House on Wheels: Truck Converted Into Gorgeous Solar Powered Off Grid Home. The off grid home is truly a self-sufficient design providing energy via roof mounted solar panels.
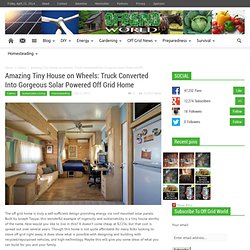
Built by Joseph Tayyar, this wonderful example of ingenuity and sustainability is a tiny house worthy of the name. How would you like to live in this? It doesn’t come cheap at $225k, but that cost is spread out over several years. $200 micro houses made from junk. By Daily Mail Reporter Published: 01:49 GMT, 5 April 2012 | Updated: 20:37 GMT, 5 April 2012 Made from scavenged materials, Derek Diedricksen's tiny houses cost just $200 to make.
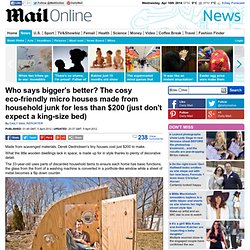
What the little wooden dwellings lack in space, is made up for in style thanks to plenty of decorative detail. Little Green Buildings - Models. Molecule Tiny Homes. How I Built My Own House Without A Mortgage. This guest post from Ian is part of the “reader stories” feature at Get Rich Slowly. It’s the extended version of the story he shared in his prize-winning entry to this year’s GRS video contest. Some reader stories contain general advice; others are examples of how a GRS reader achieved financial success — or failure. These stories feature folks from all levels of financial maturity and with all sorts of incomes.
It dawned on me in college, having experienced several different summer jobs, that I really didn’t like being employed. Sure, the money is nice — but it’s just no fun at all to spend your days working to reach some boss’s plans or goals. Most of the financial advice out there is geared towards building up a big account to retire on. Ian’s prize-winning video contest entry Planning By “live off the grid”, I don’t mean abandoning all your possessions to live in a shack in the woods. The more I looked at the offgrid option, the more financial advantages I saw in it. Hobbit Houses: 15 Grassy Hill-Shaped Dwellings. “In a hole in a ground lived a hobbit.

Not a nasty, dirty, wet hole, filled with the ends of worms and an oozy smell, nor yet a dry, bare, sandy hole with nothing to sit on or eat: It was a hobbit hole and that means comfort.” This line by J.R.R. Tolkien, author of the beloved The Hobbit and Lord of the Rings fantasy novels, has inspired hundreds of copycat underground hobbit homes around the world – and is itself inspired by ancient Viking hill houses. Molecule Tiny Homes. Tiny Houses Daylighting. On January 17, 2013 Lighting is one of the most important ways to define a space and make it feel comfortable and inviting.
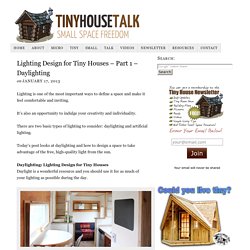
Tiny Homes From Salvaged Materials. Tiny House From Reclaimed Wood. By Greg Cater September 27, 2013 Recently I went on a field trip with my friend Kent Griswold from Tiny House blog. We headed west to a little town on the California coast called Point Reyes Station, which is located about an hour north of San Francisco and is situated on the northeast side of Point Reyes National Seashore. We were invited by a homeowner named Colin to pay a visit to his tiny house, which measures 8 feet wide and 18 feet long or 144 sq ft. Colin’s home scores big for his use of reclaimed wood and other salvaged materials including windows and doors. The only wood product that was purchased new for the home was the sheeting plywood, as it can be a challenge to find structurally sound reclaimed plywood. Moving from build sit to current location. Build A Tiny House - TinyHouseBuild.com. $200 Micro Houses Made From Junk.
Grain Silo Homes Like Bucky Fuller's Still Being Made. After showing Bucky Fuller's Dymaxion Deployment Unit made from grain silo parts, a reader pointed out that in fact, you could still buy a home made like this, the Sukup Safe T Home. © Sukup Really, compare these to the shipping container houses that everyone loves so much. 14 of these can fit into one container. They are designed for proper ventilation, with a continuous ridge vent, a double roof and a cupola vent at the top. They collect rainwater around the edge of the eaves. The windows come with 16 gauge perforated mesh screens. The roof of Sukup Safe T Homes was specifically- designed to allow ventilation and prevent overheating of the interior area. The whole thing locks up tight for security, and even comes with decorative planters, that are in fact ballast boxes to add weight and help it withstand high winds.
The manufacturer says that it is easy to build: Each shipment comes complete with everything needed to erect a complete Safe T Home. Humble Homes The McG Loft - A Tiny House with a Staircase! The Playhouse - Tiny House. Project led by: Chris Foraker Location: Aprovecho, Cottage Grove, OR Date: August 2011 – July 2012 This project was the main build in Aprovecho’s ‘Sustainable Shelter Series’. The playhouse is 150 square feet, small enough to avoid costly permits in Oregon. It features a variety of different natural building materials and techniques to both educate and be a model of what is possible. I had the pleasure of working on this structure for the best part of a year. Spending time at Aprovecho is always a joy, being surrounded by so many varied but inspired people. The structure, stove, most walls and base floor pour of this build were completed on the seven week Shelter Series.
The upstairs loft – You can see the split tone alised walls. Max Edleson’s masonry Heater. The cob feature wall to the south. In Denmark, a printable house. (Credit: Eentileen’s Print a House project) Danish architects Frederik Agdrup and Nicholas Bjorndal of Eentileen used just a computer, a “printer” — actually, a computer numerical control (CNC) machine — and 820 sheets of plywood to build a 125 square meter (1,345 square foot) home in four weeks. Named Villa Asserbo, the home is the pilot project of Eentileen’s Print a House project. The designers are touting the process of mass-customizing houses and responsibly producing them on site. Eentileen’s Print a House process begins as a 3D model which is translated into a manufacturing template and sent to the CNC machine that then cuts sheets of plywood into pieces that can be slotted and fitted together. The architects developed their method to maximize efficiency, minimize environmental impact, and reduce construction errors in the building process.
Student Constructs Complete Apartment of 75 ft² Tiny Yellow House. What Is The Tiny House Movement? What are tiny houses? The tiny house movement? Tiny living? Micro compact home. Dwelle. Truffle. 20 Garden Shed Offices Small House Society and what the Small House Movement is about.
Tiny natural homes. How Long Does It Take To Build A Tiny House (Part 1) How to build a Hobbit house… Solutions To The Top 5 Tiny House Limitations. Small Cabin. Small House Plans and Homes. Tiny Houses - Forge Ahead. FEATURED IN TINY HOMES: SIMPLE SHELTER by lloyd kahn. Tiny House Man. Tiny Houses: Small Dwellings Of Every Shape. Personal Space, Delivered. Sleepbox 01 by Arch Group. Russian architects Arch Group have completed the first of their tiny hotel rooms for napping at airports. The Sleepbox unit at Moscow's Sheremetyevo airport contains two beds and can be rented for between 30 minutes and several hours.
Plans. Articles. Dedicated Websites.