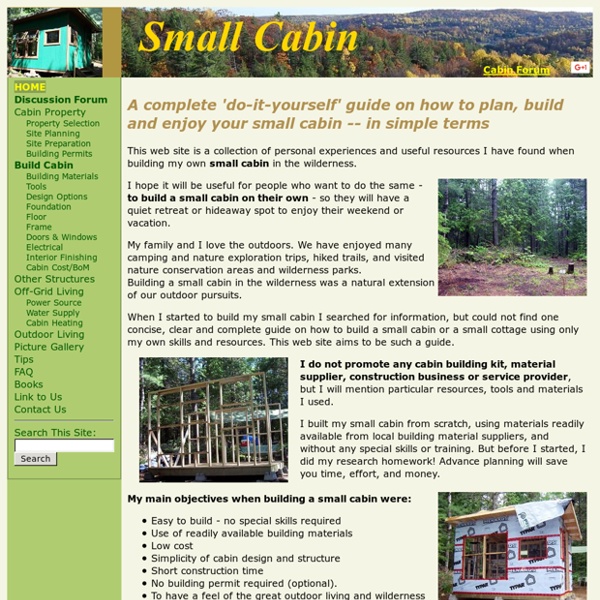



Relaxshacks.com Suburban Nomad: Hybrid Igloo, Yurt, Tent + Tipi Home Idea The juxtaposition of such lifestyle extremes – fixed-space suburban living and nomadic world-travel dwelling – makes for a fascinating conceptual challenge. It was, in fact, similarly neighboring opposites that gave rise to the idea in the mid of design student living on a lovely nature-filled campus but surrounded by suburbia on all sides. John Paananen took it upon himself to discover what would happen if he were to make over one of the most mobile kinds of traditional buildings – the tipi, with inspiration from its yurt, tent and igloo cousins – turning it into a stationary home with all of the creature comforts to be found in contemporary suburbs. Instead of a portable and organically-evolved design, he chose to force-fit the general shape and style of a conventional nomadic dwelling into the space and settings. The results?
Building a House on Limited Means: Low-cost House-Building For People on a Budget Building a House on Limited MeansThe Elimination of all that is unnecessary to achieve a DreamBy Thomas J. Elpel We are very goal-oriented in Western culture, and we often count our successes by how much we accomplish. As a simple analogy, you might say that a western artist does sculpture with clay, assembling an entire work piece by piece, while an eastern artist does sculpture in stone, eliminating everything that is not part of the final goal. Our approach to achieving our dreams was more the eastern approach than the western one. I pretty much grew up in the pages of the old Mother Earth News magazine. In Zen it has been said that, "Reverence is the elimination of all that is unnecessary." Financing the Dream In high-school the teachers were always telling us that we had to study hard so that we could find good-paying careers as adults. Renee and I started dating during our senior year of high-school and were already drawing house plans by time we graduated in June of 1986.
Small Living Journal Humble Designs $1000 Egg House on Wheels for a Working Urban Architect The newly-graduated architect rarely has the luxury of living in an owned home, and may even find their starting salary insufficient to afford a decent apartment within walking (or riding) distance of the office. For a three-figure sum, this designer has solved both problems at once via a unique DIY dwelling project. Dai Haifei needed to save money and spent so much time at work anyway, the solution was strange but simple: construct a livable abode that can be wheeled and parked in the empty space right outside of the workplace. It isn’t much – just a bed, a lamp and a water tank inside – but it is sufficient for someone trying to save and scrape together a living. While not the warmest of residences, seed sacks on the outside are slowing adding some exterior weather and sound protection.
Build a Home for $10,000 in 10 Days! For half a century, William Castle has been building bridges, cabins, and shanties of all shapes and sizes. His favorite projects are right in his own yard. Woodland areas such as that of his native Belmont, N.Y., often have an abundance of “junk” timber that has little commercial value because of its small diameter, twisted grain, or other imperfections. The modified timber-framing method Castle has developed lets him build a home quickly and easily from this low-cost, local resource. If You Build It … Thirty years ago “Pollywogg Hollër,” as Bill and Barb Castle call their 30 acres surrounded by forest, began as a project to bring the family together. At Barb’s insistence, Bill began taking time off, and over the course of three summers, they and their three teenage children built a 20-foot-by-30-foot log cabin in their back woods. Other than mortar, hardware and roofing, all the materials in that cabin came from the land. A Simpler Timber-framing Technique More Tips for the Technique
Resources Natural Builders and Architects Cobworks, a company specializing in the construction of cob and natural building courses. (Canada) Econest, architect and builders specializing in timber frame/light straw-clay construction (Canada & US) Elke Cole, teacher, designer and consultant for natural building (Canada) Tiny Green Cabins - Tiny homes on trailers made for the chemically sensitive. Bright Green Solutions - Tiny homes on trailers can be custom made for the chemically sensitive. Green Isle Homes - Natural builders in BC Canada Swanson Associates - Non-toxic mobile homes - (US) Safe Shelters - Non-toxic custom made tiny homes (US) Leslie Lawrence - Consultant for non-toxic tiny home builders For information on building safe metal homes check out Tiny Home Book Set. Non-Toxic Modular Homes Ecobuilt Systems - Non-toxic domes that you assemble on site. Clean Air Yurts - Non-toxic yurts you assemble on site. Resources on Chemical-Free Building Prescriptions For A Healthy House, 3rd Edition MCS Treatment
Small House Society: Resources for Life “Better Living Through Simplicity.” History. Founded in 2002, the Small House Society is a cooperatively managed organization dedicated to the promotion of smaller housing alternatives which can be more affordable and ecological. Mission. Media Contacts. Learn More. Directory of Builders. Featured Book World Interest Below are maps showing recent site visitors from around the world. Visitors – Global Visitors – Europe Visitors – North America Visitors – Australia Visitors – Asia Like this: Like Loading...