

Hill House, Helensburgh. Hill House Hill House in Helensburgh, Scotland is one of Charles Rennie Mackintosh's most famous works, probably second only to Glasgow School of Art.
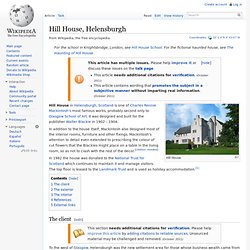
It was designed and built for the publisher Walter Blackie in 1902 – 1904. In addition to the house itself, Mackintosh also designed most of the interior rooms, furniture and other fixings. Mackintosh's attention to detail even extended to prescribing the colour of cut flowers that the Blackies might place on a table in the living room, so as not to clash with the rest of the decor. [citation needed] In 1982 the house was donated to the National Trust for Scotland which continues to maintain it and manage visitors. Hill House Feature Page on Undiscovered Scotland. On a quiet residential street in the upper part of Helensburgh stands what is widely believed to be one of the finest private houses built anywhere in the world in the 20th Century.
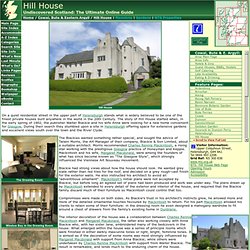
The story of Hill House started when, in the early spring of 1902, the publisher Walter Blackie and his wife Anna were looking for a new home convenient for Glasgow. During their search they stumbled upon a site in Helensburgh offering space for extensive gardens and excellent views south over the town and the River Clyde. Overview of Hill House, The. Illustrated Guide to Places to Visit - Hill House, Helensburgh. Charles Rennie Mackintosh and Margaret MacDonald MackintoshBy the time Charles Rennie Mackintosh was appointed by a wealthy Glasgow businessman, Walter Blackie, to design a new house for him in Helensburgh, the young architect (he was 34) had already been responsible for the Glasgow School of Art, the Glasgow Herald newspaper office (now the Lighthouse centre for art and design), Queen's Cross Church, Scotland Street School, The Martyr's Public School, the Daily Record newspaper building, Miss Cranston's Willow Tearooms in Sauchiehall Street and Windyhill (another private house) in Renfrewshire.
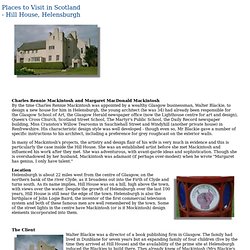
His characteristic design style was well developed - though even so, Mr Blackie gave a number of specific instructions to his architect, including a preference for grey roughcast on the exterior walls. Hill House - Helensburgh. The finest of Charles Rennie Mackintosh's domestic creations, this iconic house and gardens date back to 1902.

The Hill House sits high above the Clyde in Helensburgh, commanding impressive views over the river. Charles Rennie Mackintosh's "Hill House" Hill House, which Charles Rennie Mackintosh designed for Walter Blackie in 1903, stands with panoramic views of the River Clyde in Helensburgh, Scotland.
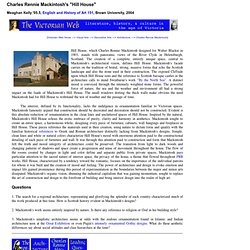
The creation of a complete, entirely unique space, central to Mackintosh's architectural vision, defines Hill House. Mackintosh's facade carries on the tradition of brutal, strong, massive forms that echo the Scottish landscape and also the stone used in their construction. Site Record for Helensburgh, Upper Colquhoun Street, The Hill House Hill HouseDigital_images Digital_images.
The Hill House in Helensburgh. The Hill House in Helensburgh, Glasgow. Upper Colquhoun Street, HelensburghTel: +44 (0)1436-673900Open: 1st April - 31st October, Daily: 1:30pm - 5:30pmFacilities: Tea room open 1.30 to 4.30pm Nestling high above the Clyde Estuary in the pituresque Victorian town of Helensburgh, The Hill House is one of Charles Rennie Mackintosh’s finest examples of domestic architecture.
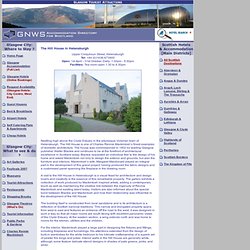
The house was commissioned in 1902 by leading Glasgow publisher Walter Blackie and continues to be at the forefront of architectural excellence in Scotland today. Blackie requested an individual feel to the design of his home and asked Mackintosh not only to design the exterior and grounds, but also the furniture and interiors. Mackintosh’s wife, Margaret Macdonald played an integral part in the development of this grand project, having produced the fabric designs and a customised panel spanning the fireplace in the drawing room. The building itself is constructed from local sandstone and is its architecture is a reflection of Scottish baronial traditions. The Hill House.
High on a hill in Helensburgh, overlooking the River Clyde, sits what is universally regarded as Charles Rennie Mackintosh’s finest domestic creation.
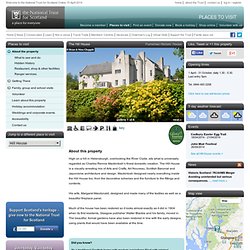
The Hill House is a visually arresting mix of Arts and Crafts, Art Nouveau, Scottish Baronial and Japonisme architecture and design. Hill House - Rennie Mackintosh House, Scotland, Helensburgh Property. 11 Jun 2012 Hill House News Location: Upper Colquhoun Street, Helensburgh, north-west of Glasgow Date built: 1902-04.
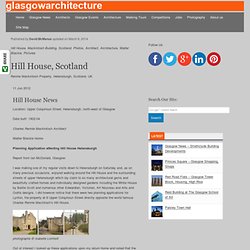
The Hill House - Charles Rennie Mackintosh. In 1902 Mackintosh received another significant commission when he was asked to design The Hill House in Helensburgh by Walter Blackie, director of the well-known Glasgow publishers, commissioned not only the house and garden, but much of the furniture and all the interior fittings and decorative schemes.
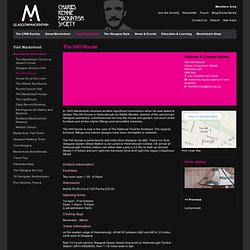
The Hill House is now in the care of The National Trust for Scotland. The original furniture, fittings and interior designs have been reinstated or restored. The Hill House is some twenty odd miles from Glasgow via A82. Trains run from Glasgow Queen Street Station (Low Level) to Helensburgh Central. On arrival at Helensburgh Central visitors can either take a taxi (c £3.50) or walk up Sinclair Street (1.5 miles) and turn right into Kennedy Drive and right into Upper Colquhoun Street. Visitors Information Facilities Tea room open 1.30 - 4.30pm Admission Adults £9.50 Con £7.00 Family £23.00 Opening times 1st April - 31st OctoberDaily: 1:30pm - 5:30pm(Last admission 5pm) Hill House - Charles Rennie Mackintosh. Sources on Hill House "The History of Interior Design", by John Pile, ArchitectureWeek No. 65, 2001.0905, pC1.1.
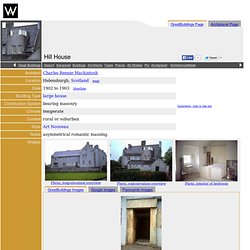
Francis D. K. Ching. Architecture: Form, Space, and Order. Howard Davis. Sir Banister Fletcher. James MacAulay. Robert Macleod. John Julius Norwich, ed. Kevin Matthews. Hillhouse Charles Rennie Mackintosh Hill house, Helensburgh Scotland. Hill House Helensburgh, Scotland & Charles Rennie Mackintosh. Helensburgh Hill House Tour Info. Last Updated on Monday, 04 March 2013 17:00 Find Scotland Tours that visit the Hill House. The Hill House is arguably Charles Rennie Mackintosh’s finest piece of building design. The style is so clean and modern that it is amazing to learn that Mackintosh was originally commissioned to design it in 1902. The Hill House, Helensburgh.
The Hill House in Helensburgh, Scotland was commissioned by Walter W. Blackie, the publisher, in 1902 as his family residence. Blackie had been introduced to the architect Charles Rennie Mackintosh by the art director of his firm, Talwin Morris, and the two men made a favourable impression on each other. It was Mackintosh’s intention to design a house that reflected the honest tradition of the Scots masons. Charles Rennie Mackintosh: Hill House in Helensburgh. The Hill House , Upper Colquhoun Street, Helensburgh, Argyll & Bute – Historic Houses. Holiday at The Hill House, Helensburgh, near Glasgow.
About the property Considered the domestic masterpiece of the great Scottish architect Charles Rennie Mackintosh, you stay in the former schoolroom of great publisher Walter Blackie’s family home. Dog Fire or Stove Beds 2 Twin 1 Double Find out more Sleeps6 4 nights from £236.00 equivalent to £9.83 per person per night Facilities & features The different pleasures of Loch Lomond and Glasgow are just a few miles away and there are views of the Firth of Clyde. Dog Fire or Stove Beds Cot Open Space Parking Available Bath Find out more Sleeps equivalent to per person per night. Charles Rennie Mackintosh. Charles Rennie Mackintosh Charles Rennie Mackintosh (7 June 1868 – 10 December 1928) was a Scottish architect, designer, water colourist and artist.
He was a designer in the post impressionist movement and also the main representative of Art Nouveau in the United Kingdom. He had considerable influence on European design. He was born in Glasgow and he died in London. Early life[edit] Anger at Helensburgh ‘Hell House’ conservation plan - Top stories. Residents in an exclusive street in Scotland’s second most expensive town are fighting plans to convert a mansion built by one of the country’s celebrated architects. Morar House, 17, Colquhoun Street Upper, Helensburgh.
2-storey and attic, L-plan Scottish Arts and Crafts villa. Snecked red sandstone to ground floor, harled above with half-timbering detailing, mostly ashlar to N face, polished ashlar dressings. Base course, corbelled at 1st floor with roll-moulded string course, swept eaves, bargeboarded gables, chamfered reveals with half-roll moulding, mullioned and transomed windows with stone mullions at ground floor, wooden mullions above. Drumadoon was built for the McAlpine family who were proprietors of a shipping firm in Glasgow. DSA Architect Biography Report (August 23, 2013, 1:55 pm) William Hunter McNab was born in Stirling in 1862, the son of James McNab, and educated at 'several schools in Stirling, finishing at [The] High School there.' In 1877 he was articled to John Allan of Stirling, a somewhat whimsical architect, but he attended classes held by Leonard Baker, who was 'connected with South Kensington Science and Art Department' and 'whose classes were unsurpassed by any similar classes in the country'.
In 1881 he secured a place in the office of William Leiper, which enabled him to study at Glasgow School of Art and in 1883 Leiper put him in charge of his drawing office, although responsibility may in some degree have been shared when William James Anderson was in the office in 1889 to 1891 helping with the detailing of the Sun building. It is not entirely clear at what point Leiper took him into partnership.