

Shell House Design: Spectacularly Curved Architecture. Hovering above the ground, stark white against the surrounding greenery, this Shell Villa by ARTechnic seems like a space cruiser from the future frozen in time and in a foreign place.
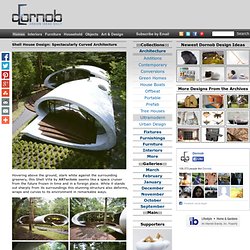
While it stands out sharply from its surroundings this stunning structure also deforms, wraps and curves to its environment in remarkable ways. The exterior curves of this remote retreat arc around a central tree which strong informs the space shaped in the interior courtyard area. While this curious form makes for an interesting visual object it also informs how people move in, through and around it – in arcing, organic and naturalistic paths left by the voids inside and out. The Shell House in the Forest by ARTechnic Architects. Over the last years Japanese architecture becomes more and more inspiring and gives the world the increasing amount of unique ultramodern design ideas.
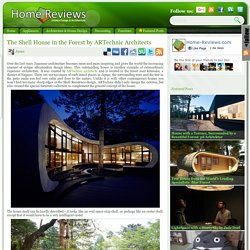
This outstanding house is another example of extraordinary Japanese architecture. It was created by ARTechnic architects and is located in the forest near Kitasaku, a district of Nagano. There are not too many of such intact places in Japan; the surrounding trees and the tree in the patio make you feel very calm and close to the nature. Unlike it is with other contemporary homes you won’t find too many sharp edges in the Shell Residence design. ARTechnic didn’t only design the exterior, but also created the special furniture collection to complement the general concept of the house. The house itself can be hardly described – it looks like an oval space ship shell, or perhaps like an oyster shell, except that it would have to be a very intelligent oyster. You might also like. Exterior And Interior. ShareThis Japanese architecture firm ARTechnic has designed and completed this unusual- but beautiful and minimalist- concrete ovoid home in Karuizawa, Japan.

Built in two sections, around a fir tree, it is nestled in a forest and is as amazing inside as it is on the outside. You can see how the two ovals are constructed around the fir tree: And now, the interior, complete with curved banquets, wood built-ins and round skylights: above photos provided by Nacasa & Partners Inc If you wish to learn more, Rose Etherington has gone into great detail about the home on Dezeen, including floorplans, how the initial plans changed over time and building details here. Shell by ARTechnic architects. Japanese architects ARTechnic have completed Shell, a holiday villa in Karuizawa, Japan.
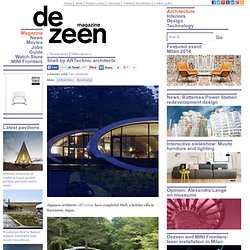
The two-storey, concrete house comprises two tubes with oval sections, arranged around a fir tree. The floor is raised 1.4 metres from the ground; the architects intended to minimise time spent on maintaining the property by separating the house from its natural surroundings. "Being in sync with nature isn’t about yielding to nature – it’s about coexistence," explains Kotaro Ide of ARTechnic. Shell Villa by ARTechnic Architects. ARTechnic Architects have designed the Shell Villa, located in Nagano, Japan.
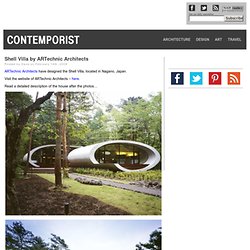
Visit the website of ARTechnic Architects – here. Read a detailed description of the house after the photos… Photos by Nacasa & Partners Description from ARTechnic Architects: A large shell shaped structure finds itself in the middle of the woods. Desiring a place that will be occupied frequently over many years and yet at the same time be in sync with nature, we came up with the aforementioned scenery of a large shell structure floating above ground. Being in sync with nature isn’t about yielding to nature – it’s about coexistence. The regions’ low temperatures and high humidity level makes for a harsh climate. Leaving the boundary between human life and nature ambiguous is a Japanese virtue. It goes without saying that villas should not only be functional spaces for the weekend. Description of mechanical system For the house to be actually used, we paid the ultimate attention to its comfort and performance level.
Archdaily. Architects: Kotaro Ide / ARTechnic architects Location: Kitasaku, Nagano, Japan Assistants: Moriyuki Fujihara, Ruri Mitsuyasu, Takashi Mototani (former member), Kenyu Fujii Collaborator: Manami Ide (designer of customized metal work) Structural Engineer: Naomi Kitayama / NAO Mechanical engineer: Hiroshi Nakayama / TNA Electrical Engineer: Jyunetsu Satou / EPS Contractor: Kenji Kusunoki / GIKAKU Site Area: 1,711 sqm Constructed Area: 329 sqm Construction year: 2008 Photographs: Nacasa & Partners Inc.
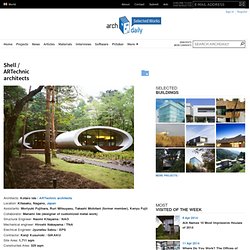
A large shell shaped structure finds itself in the middle of the woods. It is hard to determine what exactly the structure is, and unlike the surrounding caves and rocks, it clearly is not a part of nature – nor is it a ruin. A frame, a shape, made at a completely different place for a completely different purpose. Within this shell shaped structure will one find floors constructed, wall separating spaces, and rooms furnished. Description of mechanical system. Artechnic Japan. NEWS BLOG: Shell House Design. Shell House Design Interior. The interior of the home is as organic as the exterior, flowing and curving as the shell would suggest from the outside and with furniture, furnishings and fixtures that also conform to the ebbs and flows of the building’s shape. provides protection from the elements for each interior space.Each space flows into the next, with the common elements of white (for the shell and some furniture) and wood (for virtually everything else) tying the experience together.
Likewise, natural ventilation carries throughout the whole house. The net result at night is a sense of comfort and enclosure - a connection to the elemnents through a copious use of glass mitigated by a thick, wrapping exterior shell. All in all, the results are somehow a blend of ultramodern and completely contextual.