

SOS Children's Village In Djibouti / Urko Sanchez Architects. Architects Location Project Year 2014 Photographs Collaborators Estrella de Andrés, John Andrews Type Humanitarian Client SOS The Children, INTERNATIONAL From the architect.
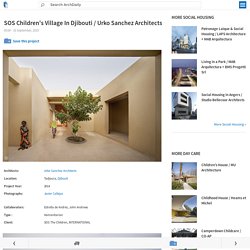
Djibouti is located in the Horn of Africa, which suffers from persistent droughts and severe scarcities. We were approached by SOS Kinderdorf to design a residential compound of 15 houses where to run their family-strengthening programmes. We learnt about SOS systems, about the community where the project would take place, their nomadic traditions and the extreme climate of the region. A - It is a medina for children – A safe environment, with no cars, where the narrow streets and squares become places to playB - It is a medina with plenty of open spaces – Public and private spaces are clearly defined.
The construction of this project was possible thanks to an international team, which reflects the mixture of backgrounds in the practice of our profession, making every project a very enriching experience. This New Brick by MIT-Researchers Uses Little Energy and Helps Deplete Landfills. India has one of the fastest growing populations in the world and to accommodate it, a better building material is needed.
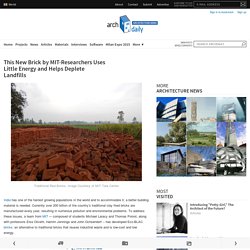
Currently over 200 billion of the country’s traditional clay fired bricks are manufactured every year, resulting in numerous pollution and environmental problems. To address these issues, a team from MIT –- composed of students Michael Laracy and Thomas Poinot, along with professors Elsa Olivetti, Hamlin Jennings and John Ochsendorf -- has developed Eco-BLAC bricks: an alternative to traditional bricks that reuses industrial waste and is low-cost and low energy. Eco-BLAC bricks were first developed two years ago by the MIT Tata Center as a way of repurposing boiler ash, reducing landfills and improving the quality of life for people in Muzaffarnagar, an industrial city north of Delhi.
Boiler ash is produced by small to medium factories, such as paper mills, when they burn cheap materials to produce energy. Learn more here. SaLo House / Patrick Dillon. Architects Location Area 250.0 sqm Photographs From the architect.
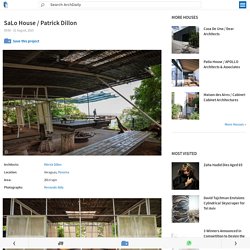
I used to live in Paris in a 6th floor walk up on the Rue Montmarte in Les Halles. It was four tiny rooms at the top of a rickety stair with two windows to the street and one to a courtyard and I couldn’t stretch my arms up without hitting the ceiling. For years it was heaven but as that illusion receded and it revealed itself to be more like a straightjacket than paradise I often found myself musing about living in a place with no walls, no windows, no restraints, no limits.
Vegan House / Block Architects. Vegan House / Block Architects Architects Location Ho Chi Minh City, Ho Chi Minh, Vietnam Architect in Charge Duc Hoa Dang Area 60.0 sqm Project Year 2014 Photographs From the architect.
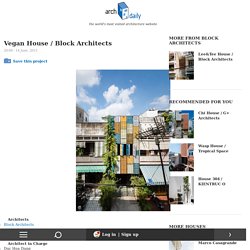
This house was in an old terrace next to an apartment built in 1965. The owner works in travel and tourism, he once rented the house and planned to renovate it into a cultural place. It is on this spot that people meet up, share and cook Vietnamese traditional food, especially vegan one. The owner had hoarded up all the abandoned old things from his friends before brought about the project. These windows also turn up inside the house as light partitions, separate and decorate space. The architect aspired to create a new place for newcomers from many different cultures. RE-AINBOW / H&P Architects. Architects: H&P Architects Location: tt.
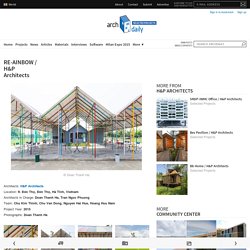
Đức Thọ, Đức Thọ, Hà Tĩnh, Vietnam Architects in Charge: Doan Thanh Ha, Tran Ngoc Phuong Team: Chu Kim Thinh, Chu Van Dong, Nguyen Hai Hue, Hoang Huu Nam Project Year: 2015 Photographs: Doan Thanh Ha Team: Chu Kim Thinh, Chu Van Dong, Nguyen Hai Hue, Hoang Huu Nam Construction: H&P Architects and volunteers. Duc Tho district of Ha Tinh province is known as an area prone to natural disasters and climate change consequences. Extreme weather events and shortage of space essential to its community have, in fact, threatened lives and activities of the people in the locality. Located next to Duc Tho stadium closed for nearly ten years due to damages, Re-ainbow is a multifunctional construction project for community built of both “static” and “dynamic” categories.
The aim of the project is to help improve public capability to adapt and respond to climate change via re-use of waste items and efficient use of energy. Partners In Health Dormitory / Sharon Davis Design. Designers Location Rwanda Design /Build Sharon Davis Design + Rwanda Village Enterprise SDD Lead Designer and Project Manager Bruce Engel SDD Design Team Samuel Keller, Yves Twizeyimana, Emmanuel Havugimana, Kenneth Nkusi, Aziz Farid RVE Managing Director Brian Halusan RVE Country Director Justin Twizere RVE Project Engineer Japheth Makale Project Year 2015 Photographs RVE Procurement Munyarugamba Eric Plumber Muhindo Sibalingana Electrician Alex Uwiringiymana Furniture Makers Hakizimana Isaie, Ntirushwamaboko Laurent Women’s Brick Coop Katwico Structural Engineering Kayihura Nyundo From the architect.
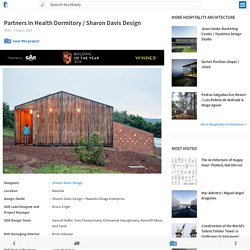
Two new “Share Houses” – designed by New York City-based Sharon Davis Design, in partnership with Rwanda Village Enterprise for Partners In Health and the Rwandan Ministry of Health – are opening this week in rural Rwinkwavu, Rwanda. This housing represents a major step forward for the local healthcare system in this remote area of Rwanda.