

NEW AARCH. Jun Igarashi Architects, Shinkenchiku-sha · Playhouse for Osaka Contemporary Theater Festival. Japan. Shonan Christ Church / Takeshi Hosaka. Architects Location Area 175.0 sqm Project Year 2014 Photographs.
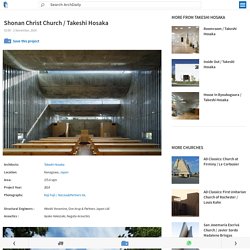
Mnemonic Landscape. Mnemonic Landscape imagines a near future scenario whereby a reformed Italian State confiscates Vatican assets and the contents of the Vatican Secret Archives owing to corruption and questionable practices beginning with the Lateran Treaty [1929] and the wilful acceptance of ‘Mussolini’s Millions’.
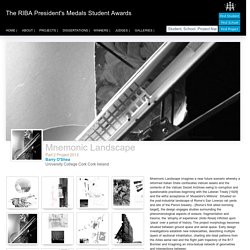
Situated on the post-industrial landscape of Rome’s San Lorenzo rail yards and site of the Peroni brewery - [Rome’s first allied bombing target], the design engages studies surrounding the phenomenological aspects of erasure, fragmentation and trauma, the ‘atrophy of experience’ {Aldo Rossi} inflicted upon ‘place’ over a period of history. The project morphology becomes situated between ground space and aerial space. Relocated archive material and seized assets support program [Archiving, Mediating & Reparation] and generates site processes in the form of multiple landscape cuts, instigating building process and form. L4 House / Luciano Kruk. Architects Location Casa Costa Esmeralda, Buenos Aires, Argentina Project Management Luciano Kruk Design Team Ekaterina Künzel, Luciano Kruk Project Coordination Pablo Magdalena Project Area 180.0 m2 Project Year 2015 Photographs Collaborator Architects Josefina Perez Silva, Andrés Conde Blanco, Belén Ferrand, Leandro Rossi, Alberto Collet Collaborators Dan Saragusti, Giorgio Lorenzoli, Denise Andreoli, Federico Eichenberg Text editor Mariana Piqué L4 House is located in the Costa Esmeralda gated community, thirteen kilometers north of the city of Pinamar and four hours from the city of Buenos Aires.
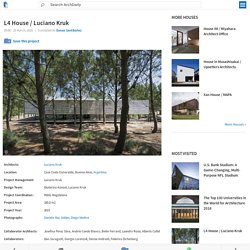
The neighborhood where the house is located, Barrio Marítimo II, is linearly parallel to the sea. A pine forest divides the neighborhood from the coast, respecting the 200 meters setback established by provincial regulations. The house should serve for use during short stays. Dorte Mandrup Arkitekter · Valencia. Naman Retreat Resort Đà Nẵng. Gallery of Project Abandoned for 27 Years To Be Revitalized in Montenegro - 1. Naman Retreat the Babylon / Vo Trong Nghia Architects. Untitled. Six senses Ninh Vân Bay Resort. Six senses Ninh Vân Bay Resort.
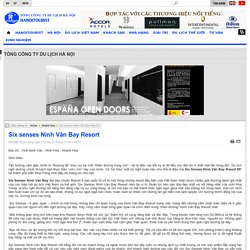
Estádio La Balastera / Francisco Mangado. Arquitetos Localização Área 15200.0 m² Ano do projeto 2006 Fotografias.
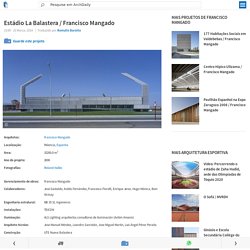
Galeria de Estádio Sonora / 3Arquitectura - 14. Gallery of Besiktas Fish Market Refurbishment / GAD - 40. Project Monolith Trailer 2016. Sigalon's Environment/Energy Soup. Architects: Rojkind Arquitectos Location: Eje 1 Poniente (Av.
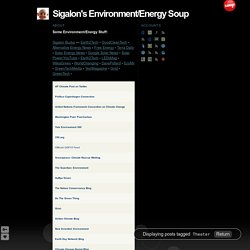
México-coyoacán), Xoco, Benito Juarez, 03330 Mexico City, Federal District, Mexico Founding Partner: Michel Rojkind Partner: Gerardo Salinas Project Team: Gerardo Villanueva, Barbara Trujillo, Alfredo Hernández, Diego Leal, Andrea León, Rodrigo Medina, Philipp Schlauch, Beatriz Zavala, Birgit Hammer, Juan Manuel Ortuño, David Stalin, Alonso de la Fuente, Rafael Cedillo, Arie Willem de Jongh, Victor Martínez, Adrian Aguilar, David Guardado Media: Monique Rojkind, Cynthia Cardenas, Dolores Robles, Rosalba Rojas Area: 49000.0 sqm Year: 2014 Photographs: Paul Rivera, Jaime Navarro From the architect. Barn / Project Meganom. Architects Location Nikolo-Lenivets, Kaluga Oblast, Russia Architects in Charge Yury Grigoryan, Pavel Ivanchikov, Iliya Kulesov, Alexandra Pavlova, Yury Kuznezov Project Year 2006 Photographs From the architect.
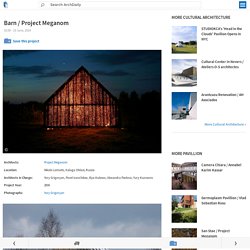
The Barn is a pavilion created for the land art festival "Archstoyanie" in Nicolo-Lenivets in 2006. It was built not from drawings, but from SMS. Its entire description is provided in the following message: “Meter fifty three lateral facade apex four zero one base four ninety five length five sixty five plank twenty mm vertically drill under different angles for each square meter six hundred openings of ten mm seven hundred openings of seven mm a door one hundred sixty with a spring also drill to open strictly towards the north to orient a detached tree in the evening lit inside a lamp of five hundred watt”. DEMOGO · Superclassico. The strong modernity expressed by MAXXI represents the ideal background for this work focused on the transfiguration and contamination of an absolute space.
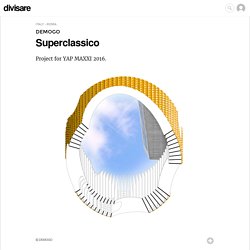
This work focuses on the interaction between site-specific artwork and public space generated by the alteration of an architectural scheme whose original nature is totally classic. The tale of this project unfolds through three main categories, namely space, time and substance, that also represent the tools that drive the visitor in its discovery of this work. Time Displaying its ambivalent nature, this work fluctuates between past and present, a long period of time where the existing elements of the city generate a strong identity able to give significance to this space. Architecture Presentation Board Tips. You can get this post Architecture Presentation Board Tips as a printable pdf – click on the button below to get your copy!

A great design can be mediocre if it is not presented well. In order to win over a client, planning officer or committee it is vital the scheme is clearly conveyed and easy to understand. Studio Tonton · Studio TonTon. In the beginning were the trees.
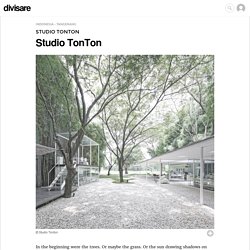
Or maybe the grass. Or the sun drawing shadows on the ground. Or the bamboos rustling and the water dropslets falling slowly amidst the faint smell of soil in the air. In the beginning, it was not architecture. Studio TonTon is an architecture studio that is progressively evolving. Initially, the existing trees on the site were maintained and became the fundamental elements that divided the building masses, which is one form of response towards the nature and the environment.
Studio Tonton · Studio TonTon. Studio Tonton · Studio TonTon. ETH Zürich - Prof. A. Caruso. Hauser & Wirth 18th Street. In Progress: FC Bate Borisov Football Stadium / OFIS. Gallery of Het Buro De Bovenkamer / Krill Architecture + Christian Müller Architects - 16. KUEHN MALVEZZI · Bet- und Lehrhaus Petriplatz Berlin. © Kuehn Malvezzi / Visualisierung: Davide Abbonacci The structure is a facing brickwork construction tracing the tracks of Petrikirche.
Its perimeters including the choir are retraced by solidly basing the new construction on the foundation walls of said church. The external characteristic of the House of Prayer and Learning is the tranquillity of its cubic appearance. In the city, the structure communicates its appearance with its staggered height that towers above its environment and makes it recognizable as a special place. Large contained brick surfaces distinguish it from the façades of the surrounding residential and commercial buildings, specific openings in the brick façade that are joined to form an entity around the central domed hall characterize the sacral locations within the building. The interior space forms a suspenseful contradiction to the cubature of the building. Suppose Design Office, Toshiyuki Yano Photography · Nicoe Bus Stop. Clássicos da Arquitetura: Sede da SUFRAMA / Severiano Porto.
Por Letícia de Oliveira NevesO edifício é composto por dois blocos, um principal e um anexo, que possuem cota única de implantação. A ligação entre os diversos ambientes fechados se dá por pátio e corredores cobertos, tudo organizado embaixo de uma cobertura única, em concreto, que é dividida em módulos e dá suporte estrutural ao conjunto. Dentro do edifício principal há um jardim interno, que ocupa o espaço de dois módulos. O sistema construtivo escolhido para o conjunto foram módulos estruturais de quinze por quinze metros, independentes entre si, em concreto aparente. Miss Arab USA. Wallpaper. Where’s Wallinger? Everywhere and nowhere, it seems, at the British artist’s latest exhibition. Presenting new paintings and multi-media works in ‘ID’, Hauser & Wirth has given over both of its Savile Row salons in London to Mark Wallinger’s debut solo exhibition at the gallery.
Wallpaper. Be it Raphael, Rembrandt or Rubens, the notion of artists commanding workshops with a fleet of assistants to produce a plethora of paintings is an age-old tradition. Yet there’s been little exploration of the degree to which contemporary artists have influenced their assistants in terms of style, imagery and technique. To remedy that omission, Luxembourg & Dayan on New York’s Upper East Side is showcasing ‘In the Making: Artists, Assistants, and Influence’. Boasting a formidable lineup that includes Robert Gober, Richard Prince and Cindy Sherman, the show pairs the artists’ seminal creative endeavours with that of their assistants. In total, 20 creatives are represented. Lattice of Light: Amanda Levete Unveils a Modern Mosque for Abu Dhabi. There has been a proliferation of striking contemporary designs for mosques emerging from architecture studios in recent times, with Henning Larsen, BIG and Rux Design all producing radical reinterpretations of this age-old typology.
London-based firm Amanda Levete Architects may have conceived the most modern mosque yet, though, triumphing in a key competition to design a new religious complex at the heart of Abu Dhabi’s new World Trade Center development. Set for construction adjacent to Foster + Partners’ World Trade Center, Levete’s scheme is half mosque, half park, with internal and external spaces laid out according to a diagonal grid that evokes ancient Islamic patterns. As visitors arrive through the park, the trees and columns of the building align to form paths akin to traditional arcades, leading people toward the entrance. Add To Collection Save this image to a collection Images via Wallpaper Magazine. Lattice of Light: Amanda Levete Unveils a Modern Mosque for Abu Dhabi. AL_A Wins Competition to Design Abu Dhabi Mosque. AL_A has won a competition to design a new mosque within the Foster + Partner-designed World Trade Center complex in Abu Dhabi.
The 2000-square-meter project, envisioned as a "pathway to serenity" rather than a single building, leads visitors on a journey through an informal park of palm trees that slowly align with the mosque's shifted grid as users approach the Prayer Hall. Once inside, visitors are facing towards Mecca. AL_A Wins Competition to Design Abu Dhabi Mosque. Sou Fujimoto to Create "Forest of Light" for Fashion Brand COS. Sou Fujimoto to Create "Forest of Light" for Fashion Brand COS.
Amber by Shanghai rong design & consulting Inc. Hisham A. Alsager Cardiac Center. Medical buildings are usually perceived as spaces with negative connotations, specifically when referring to rehabilitation centers where patients stay for long periods of time. Kanari Island. The Piraeus and the city of Athens together form a complex metropolitan area in which the presence of an archipelago of spaces emerges clearly from the dense low-rise fabrics’ layer of the houses. Fala · bauhaus museum. Ian+ · Liget Budapest Museums. A continuous museum The museum as a liminal condition between landscape and the city. We propose a linear and horizontal museum, conceived from inside out.
Organizing the exhibition space on one floor. Carmine Errico, Roberto Celiento, Pierluigi Ciarmiello · Officia Museum Çanakkale. Sketching the Built Environment. Beautiful Boxes: The Galleries of Herzog & de Meuron. Postmodern architecture house. Observation tribune and restaurant. Koji Fujii/Nacasa and Partners Inc., Hiroshi Nakamura & NAP · Sayama Forest Chapel. Musée Unterlinden. Centro de Oportunidade para Mulheres / Sharon Davis Design. MOBO Architects Win Competition to Design Government Building in Bogotá, Colombia. Michael Pryor on Instagram: “Nova by softlab #parametric #architecture #architecturelovers #fabrication #design #pavilion”
Arqueología del Futuro: 1972/1977 INTERACTION CENTER [Cedric Price] Hibridación de programas / Flexibilidad / Componentes compatibles como opción de futuro. Oma museum. Fondazione Prada, Milan by OMA. Reid Building at The Glasgow School of Art, Steven Holl Architects. Gallery of Seona Reid Building / Steven Holl Architects - 42. Architects for Urbanity Varna Library Competition entry.
Garage Museum of Contemporary Art by OMA. Varna Library - International Architecture Competition. Neutelings Riedijk MAS Museum. Marco volpi, nicolò spinelli architetto · FOOD & WELLNESS CLUB [1° PLACE] · Architettura italiana. Nicolò spinelli architetto, marco volpi · site museum castle of montemor-o-novo [3° PLACE] Bulging Wall(s) — Preliminary Research Office 基础研究所.
Suppose Design Office. Gonzalez Hinz Zabala will build the Bauhaus Museum Dessau : Home : Bauhaus Museum Dessau. Neutelings Riedijk MAS Museum. Addenda architects. Foundation Bauhaus Dessau Announces Winners of Bauhaus Museum Competition. Caruso St John. SELGASCANO. Fondazione Prada. MUNCH MUSEUM. Estudio Herreros. Operaens Omgivelser (Munch Museum and Deichman Library) Lpo - AKTUELT. Escritórios Spicebok / Nendo. SUBTILITAS. SELGAS CANO portrait. Jiří příhoda curves coastal dwelling to sit on the edge of the sea.