

Tobata C Block Project. 1-1 Senbo, Kitakyushu-shi, Tobata-ku, Fukuoka, Japan 2007.07 Ward Office and the complex 39,959.75m2 A multi-purpose complex facility made up of a ward office, welfare institution, housing complex, and nursery school.
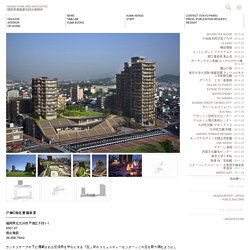
The rooftop of the ward office, an urban block core, would be planted with greenery to form a plaza that would help all the different facilities to integrate together. Not only the plaza itself was designed as one organic topography, but the buildings standing in the plaza were also designed as similar “topography” through heavy use of curved surfaces and natural materials. the Fukuoka Prefecture architectural award artistic for urban design(2008, governor of Fukuoka pref. ) 福岡県北九州市戸畑区千防1-1 2007.07 複合施設 39,959.75m2. Labs:grasshoppergallery. PINKCLOUD.DK. Galaxy soho opening. _Home : Axi:Ome. Grasshopper. Computational design and generative art. HI-DESIGN INTERNATIONAL PUBLISHING (HK) CO., LTD. Quick Shack. Quickshacks are delivered to site fully watertight but it is recommended to add a simple roof when you get one.
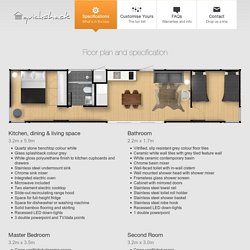
We have designed a number of roofs so you can get your building contractor to price the design and have it looked at by the local authorities. The Quickshacks come with fixing points and are very strong so any variation or possibility is available to you. Flat, pitched, monopitch or even butterfly - you can have what you like. None Quickshack arrives with no roof. Pitched Builder will install pitched roof with corrugated sheeting and trusses.
Green Living green roof is installed by green roof specialist. Quick Shack. Pinterest. Responsive voronoi cells. Explode_BReps @ UVa Representational Research at the University of Virginia School of Architecture responsive voronoi cells Click here to download definition.
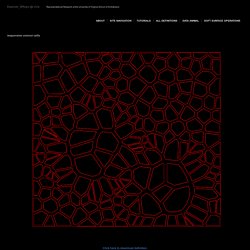
Click here to download definition with component annotation. Like this: Create a free website or blog at WordPress.com. | The Modularity Lite Theme. Follow. GH-Tutorial. Adobe Photoshop. Vanda Engine. Grad P. :Suez Int Airport on Behance. Parametric Transport Canopy on Behance. Tutorial Magazine 300 Most Amazing Photoshop Tutorials of Summer 2009. PS: We feature new, hand-picked tutorials every day!

Subscribe to our RSS feed and get them delivered! Photoshop 25 Worst Photoshop mistakes See what happens when designers mess up in Photoshop, good for a laugh. 200++ Photoshop Photo Effects. EmailEmail Have you ever wonder where is that photo effect tutorial you saw the other day and start searching all over the internet but couldn’t find what you saw initially?
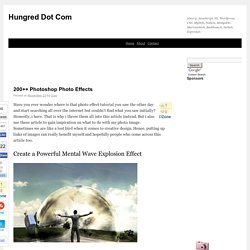
Honestly, i have. That is why i throw them all into this article instead. DesignReform. We start off by installing the Grasshopper plug-in to Rhino.
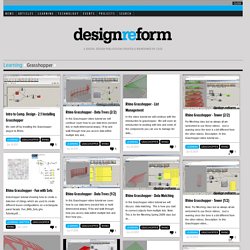
Grasshopper tutorial showing how to create a data tree of strings which are used to create different louver configurations on a rectangular panel facade. Fun_With_Sets.ghx Tutorial.pdf... This is an update to the original Grasshopper truss tutorial, hopefully it solves a lot of the issues presented from using a newer version of grasshopper. Grasshopper+ Tutorials. Patrix on Sketchfab. Architecture +Design + Computation. Psd files. Container Architecture. Nguyen - Hồ Sơ Yahoo. Abstract Background. 28 Jan 2011 In this tutorial we’re going to create an abstract background image in 3ds Max.
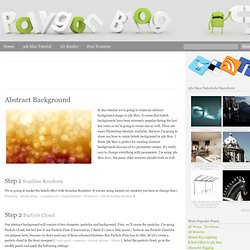
It seems that bokeh backgrounds have been extremely popular during the last few years so we’re going to create one as well. There are many Photoshop tutorials available, but here I’m going to show you how to create bokeh background in 3ds Max. I think 3ds Max is perfect for creating abstract backgrounds because of it’s parametric nature. It’s really easy to change everything with parameters. Step 1 Scanline Renderer We’re going to render the bokeh effect with Scanline Renderer. Download Audio Books, iPod And Digital Audio Books. We are currently making improvements to the Audible site.

In an effort to enhance the accessibility experience for our customers, we have created a page to more easily navigate the new experience, available at the web address www.audible.com/access. Sign In We're sorry, there's been a system error. Please try again.
Making of Unbuilt house. Csaba Bánáti from Budapest, Hungary based studio: ZOA studio is kind enough to share CGRecord the Making of Unbuilt house by using 3dsMax, Vray and Photoshop Ads Hi everyone, first of all i would like to thank CG RECORD for this great opportunity!
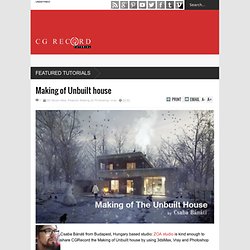
Secondly, I couldn’t make this picture without the encouragement and patience my colleagues at ZOA have provided. Fig.01. Final renderBackground András Onodi at ZOA Architects designed this building which is originally located on the shore of the Lake Balaton, Hungary. 1. I always use linear workflow. 2. Pts. お絵かきします. [Tut sưu tầm] CG Digital Art Tutorial - Thế giới muôn màu. Hiệu Ứng Text trong Kiến Trúc Trung Cổ với PhotoshopĐồ họa và nhiếp ảnh Việt Nam. Trong hướng dẫn này chúng ta sẽ lại biết được cách tạo ra hiệu ứng text kim loại trong kiến trúc Trung Cổ bằng cách sử dụng Layer Styles Photoshop.
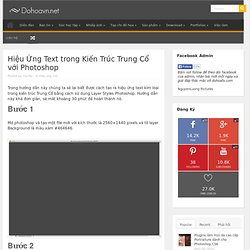
Hướng dẫn này khá đơn giản, sẽ mất khoảng 30 phút để hoàn thành nó. Google SketchUp Tutorials. Mudbox 2012 3D Painting - So Much Monsters! Zbrush TUTORIALS. Video tutorial - Support - VisualARQ - 3D Architecture for Rhino - Software Architecture. This video tutorial guide covers the full process of creating a project of architecture in 3D, from an empty document to the drawing production. DVD VRAY DUNGIA. DVD Photoshop CC Dungia.
2 Hours of Celtic Music. Adaptive Skins Parametric Design Workshop Report by dubai-nat. Adaptive Skins Parametric Design Workshop Report by dubai-nat. Binary code patterns engineering faculty by Denton Corker Marshall. Thousands of tiny ones and zeros pierce the aluminium skin of Denton Corker Marshall's new engineering faculty for the University of Technology in Sydney, spelling out the name of the building in binary code (+ slideshow). The Faculty of Engineering and Information Technology is the first and largest of three new buildings underway at the university's city campus, just south of Sydney's Central Business District, as part of a 10-year masterplan. Melbourne-based firm Denton Corker Marshall conceived the building as a gateway to the revitalised campus that will also include the Dr Chau Chak Wing building by Frank Gehry, set to complete later this year.
The entire 14-storey-high building is wrapped in four large aluminium plates. Tilted and skewed, these surfaces feature vertical creases and slices designed to create the impression of gills, "symbolically allowing the building to breathe". Photography is by Richard Glover. The Nest - công trình xanh. 3d models. Wins NASA grant to design structures on Moon. USC Professors Behrokh Khoshnevis (Engineering), Neil Leach (Architecture), Anders Carlson (Architecture) and Madhu Thangavelu (Astronautics) have won a prestigious NASA grant to explore the potential use of the robotic fabrication technology, Contour Crafting, for building structures on the Moon. The grant was one of only 30 awarded to over 700 applicants by the NASA Innovation Advanced Concepts Program (NIAC).
The title of their research proposal is: Contour Crafting Simulation Plan for Lunar Settlement Infrastructure Build Up. Paper Architecture. Parametric modeling - 3d modeling, video tutorials, rhino grasshopper - parametric-modeling.net. Grasshopper to SketchUp. Grasshopper Definitionen. Dynamic Knowledge Repository for Parametric Design. Designcoding. 30 Best Texture Tutorials for Photoshop. Architectural Rendering in 3DSMAX with VRay. Architectural visualization these days can be a very lucrative business with projects that range from $100 to $10,000. The rise in demand for more realistic conceptualization of buildings immediately outdated programs like AutoCAD, which had previously been used for both the visualization and planning stages of the design.
To be blunt, potential customers want to see something that looks real when they are buying something that hasn’t been built and architects want to display something that doesn’t look like Play-Dough. A real leap with realism comes from 3DSMAX and VRay, which has an increased artistic flexibility to create better images. But first, as my disclaimer I must assume you have at least some basic knowledge of 3DSMAX to begin with and can navigate around the program a bit. ModeLab.
Videos - RhinoJungle. Architecture. These are a series of experiments, in which the designer try to use parametric and digital method to realize these interesting optical illusion effects and generate 3d geometry or space rather than just 2d painting. Continue reading The design task of this project was to design a multifunctional theatre inside an old gasholder in the Hague the Netherlands. In the a new developed masterplan he Gasholder is placed in a small lake surrounded by different thematic islands. The location of these islands are not fixed an can move dynamically around the theatre. Rhino Grasshopper Tutorial - Parametric Truss.
Grasshopper code. . a collection of codes & grammars for Grasshopper, a generative modeling tool for Rhinoceros. 3D Hilbert Curve This definition generates a 3D Hilbert Curve, a continuous fractal space-filling curve. 3D_Hilbert_Curve_Co-de-iT_1.0007.zip. Gálvez & algeciras: SCRIPT EN GRASSHOPPER PARA CONSTRUIR LA TRANSFERENCIA DE PAISAJES EN LA CASA DEL CARNAVAL.
Para la construcción de la fachada principal de la Casa del Carnaval nos encontramos con la dificultad de la fabricación de los paneles metálicos multiperforados que irán dibujando la imagen pixelada del Castillo de Burguillos del Cerro (Badajoz). Cada fabricante cuenta con materiales de diversas características (tamaño, espesor, distancia entre perforaciones, tipo de perforación, etc...) y con una limitación en los diámetros de taladros para la perforación en los paneles. Cálculo del área perforada: agujeros redondos, al tresbolillo: Cálculo del área perforada: agujeros redondos, al cuadro: BLOG - architectural rendering and illustration blog. Grasshopper. Parametric design & parametric architecture BY CHRISTOPH HERMANN. Tree_Columns(Rhino_Grasshopper) [Sub]Code. This page is set up to host bits of codes and sample algorithms. Those algorithms are free to be explored or even shared with proper recognition to the author.Please let me know if you reached any interesting result using any piece of the code provided.
Fishtnk Design Factory [archive/blog] In collaboration with: Dan Hambleton, MESH consultants. Mode Lab. Parametric. Parametric World.