

Pathé Foundation / Renzo Piano Building Workshop. Pathé Foundation / Renzo Piano Building Workshop Architects Location 73 Avenue des Gobelins, 75013 Paris, France Partner and Associate in Charge B.
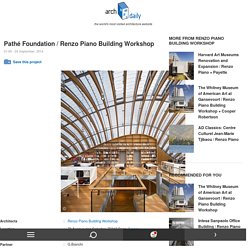
Plattner and T.Sahlmann Partner G.Bianchi Area 2200.0 sqm Project Year 2014 Photographs Models A.Pachiaudi, S.Becchi, T.Kamp, S.Moreau, E.Ntourlias, O.Aubert, C.Colson, Y.Kyrkos Structure VP Green Model 3d Arnold Walz Cost Consultant Sletec MEP Inex Sustainability Tribu Acoustics Peutz Light Cosil Interiors Leo Berellini Architecte Client Fondation Jérôme Seydoux - Pathé Site Area 839 sqm More Specs Less Specs From the architect. The art of inserting a building into an historical city block means engaging in an open, physical dialogue with those already there. Building onto an extant structure also presents an opportunity for a more widespread renovation project, a reclaiming of space.
A new transparent building just behind the façade functions as the foundation’s public access. A Vinyls Library Opens in Seoul. Moongyu Choi de Ga.A Architects a été commissionné par la compagnie de carte de crédit HyundaiCard pour construire une impressionnante bibliothèque de vinyles en plein coeur de Séoul, en Corée.

Cet endroit publique de 3 étages contient une salle de concert, 10 000 disques avec des platines à disposition, 3000 livres et tous les numéros du magazine Rolling Stone sortis depuis 1967. Seashore Library / Vector Architects. Architects: Vector Architects Location: Nandaihe Pleasure City, Dai He Da Jie, Funing Xian, Qinhuangdao Shi, Hebei Sheng, China Architect In Charge: Gong Dong Project Architect: Chen Liang Area: 450.0 sqm Year: 2015 Photographs: He Bin, Su Shengliang, Xia Zhi, Sun Dongping Site Architect: Yifan Zhang, Dongping Sun Design Team: Zhiyong Liu, Hsi Chao Chen, Hsi Mei Hsieh From the architect.
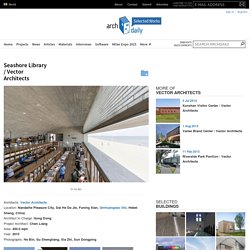
“As the sky dims, cloud is dazzling in purple blue. Within a glimpse, it vanished. Ocean is in charcoal gray. City Library Bruges / Studio Farris Architects. Architects: Studio Farris Architects Location: Bruges, Belgium Area: 555.0 sqm Year: 2015 Photographs: Tim Van de Velde, Courtesy of Studio Farris Architects Structural Engineering: Planet Engineering Technical Engineering: Studiebureau Boydens Contractor: Bouw & Renovatie Client: City of Bruges From the architect.
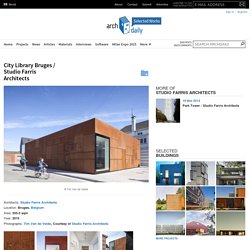
In 2012, Studio Farris Architects won the competition which was organised by the City of Bruges for the renovation and expansion of the Sint-Andries city library. The plot on which the library had to be expanded was very limited in size and located in an urban environment. PUCP Science, Engineering and Architecture Library / Llosa Cortegana Arquitectos. MVRDV - Project - BOOK MOUNTAIN. This new Library for Spijkenisse is designed as an advertisement for reading, its visibility and inviting presence holding great significance for a community with a 10 percent illiteracy rate.
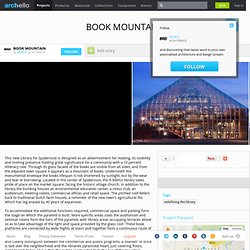
Through its glass facade of the books are visible from all sides, and from the adjacent town square it appears as a mountain of books. Underneath the monumental envelope the books lifespan is not shortened by sunlight, but by the wear and tear or borrowing. Waanders In de Broeren / BK. Architecten. Architects: BK.
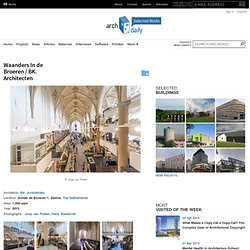
Architecten Location: Achter de Broeren 1, Zwolle, The Netherlands Area: 1,000 sqm Year: 2013 Photographs: Joop van Putten, Hans Westerink Contractor: Trebbe bouw Installations: Unica Graphic Design: Pankra From the architect. INTRODUCTION On Saturday the 13th of july 2013 ‘Waanders In de Broeren’ opened his doors for the general public. BK. The architectural concept of this shop in church is based on two, sometimes conflicting, elements. With keeping the central axis free you still can feel the size of the church. On the other hand the main goal of the shop off course is selling products. Our client in this project, mister Waanders, told us in our first conversation about a Dutch architect called Dom Hans van der Laan. Nembro Library / Archea. Architects: Archea Location: Nembro, Bergamo, Italy Structures: Favero&Milan Ingegneria Electrical Systems: Eros Grava Area: 1,875 sqm Year: 2007 Photographs: Pietro Savorelli The project consists of the renovation of a building from the late Nineteenth century in the old centre of a small town in the province of Bergamo, which had initially been built as a primary school.
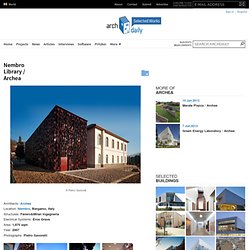
The intention was to make the building available to the citizens, by renovating and expanding the original building, which was to become the new municipal library and thus a centre of culture. The C-shaped plan of the original building and the fact that more space was needed suggested the addition of a new block on the open side, to create an internal open court and turn the building into a more stately “palazzo” formed around a court. Antonio Castro Library / BGP Arquitectura. Architects: BGP Arquitectura Location: Mexico City, Distrito Federal, Mexico Architect In Charge: Bernardo Gómez-Pimienta Architect In Charge: Luis Enrique Mendoza Design Team: José Barreto, Christian Santillano, Ivan Rey Martínez, Alejandra Aguirre, Edgar González, Mariana Ruiz, Homero González, Raymundo Alonso, Karla Garza Art Collaborator: Alejandra Zermeño Project Year: 2011 Photographs: Jaime Navarro Project Area: 300 sqm Constructor: CAV Diseño e Ingenierías Lightning: Luz de Arquitectura, S.C.
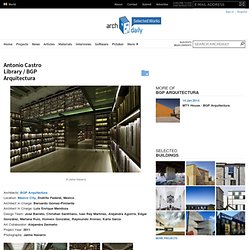
Structure: Izquierdo Ingenieros Asociados Graphic Design And Museography: Varela + Kimura The library located in two bays at the north side of the north-west patio at the Ciudadela. The modular solution for each component responds to the placement of structural metal beams on the Catalan ceiling of the original building and the hallways are suspended from these elements by a light and thin stainless steel rounds. . * Location to be used only as a reference. LiYuan Library / Li Xiaodong Atelier. Architects: Li Xiaodong Atelier Location: Beijing, China Design Team: Li Xiaodong, Liu Yayun, Huang Chenwen, Panxi Project Year: 2011 Project Area: 175.0 sqm Photographs: Li Xiaodong This project is modest addition to the small village of Huairou on the outskirts of Beijing, just under a two hours drive from busy Beijing urban life.
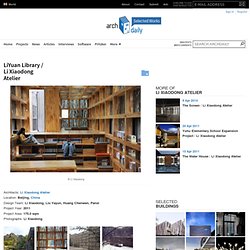
On the one hand it forms a modern programmatic complement to the village by adding a small library and reading space within a setting of quiet contemplation. On the other hand we wanted to use architecture to enhance the appreciation of the natural landscaping qualities. So instead of adding a new building inside the village center, we chose this particular site in the nearby mountains, a pleasant five minute walk from the village center. In doing so we could provide a setting of clear thoughts when one consciously takes the effort to head for the reading room. * Location to be used only as a reference. Safe Haven Library / TYIN Tegnestue. Architects: TYIN Tegnestue Location: Ban Tha Song Yang, Thailand Project team Professors: Hans Skotte & Sami Rintala Project team Students: Pasi Aalto.
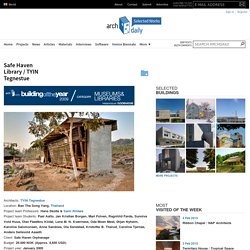
Jan Kristian Borgen, Mari Folven, Ragnhild Førde, Sunniva Vold Huus, Olav Fåsetbru Kildal, Lene M. Light Forest: Helsinki Central Library Competition Entry / MenoMenoPiu Architects. Fernanda Canales - Project - Elena Garro Cultural Center. The project is based on the idea of highlighting the existing early 20th century house and creating an open space for a new bookstore as well as adding spaces for cultural activities. The preexistence of the house, made us take a decision to establish new volumes adjoining, butting up-against, and defining interesting relationships with the original house.