

ARCA / Atelier Marko Brajovic. Architects: Atelier Marko Brajovic Location: Paraty, Paraty - RJ, Brazil Creative Director: arch.
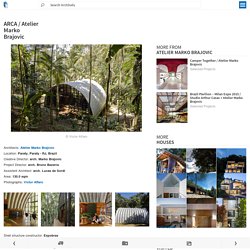
Marko Brajovic Project Director: arch. Bruno Bezerra Assistent Architect: arch. Lucas de Sordi Area: 130.0 sqm Photographs: Victor Affaro Shell structure constructor: Expobrax Dimensions: 12m (L) x 10,5m (W) x 5,8m (H) Format: Guest house and learning From the architect. For that purpose we decided to use a shell self-supporting structure that solutions a roofing, side walls and finishings. A house can host till two couples with kids, has a fully equipped kitchen, bathroom and a generous open space serving as living room or workshops area for creative and professional trainings. Cam Thanh Community House / 1+1>2. Architects: 1+1>2 Location: tp.
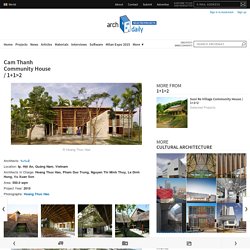
Hội An, Quảng Nam, Vietnam Architects In Charge: Hoang Thuc Hao, Pham Duc Trung, Nguyen Thi Minh Thuy, Le Dinh Hung, Vu Xuan Son Area: 550.0 sqm Project Year: 2015 Photographs: Hoang Thuc Hao From the architect. Located in the southeast of Hoi An – a tourism destination in the middle of Vietnam with ancient quarter and breathtaking seashore, Cam Thanh is known for its mangrove forests, crisscrossed waterways, coconut forests and small looming villages.
Despite having such great potentials due to naturally diverse ecology and local handicraft business, Cam Thanh remains a poor area with low living standard. The lack of connection between Cam Thanh and the old quarter – the centre attracting both domestic and foreign tourists has made it difficult to promote tourism and foster the local economy. The Cam Thanh Community Centre was designed to fulfill thisrequirement. The structure is simple with the efficient usage of local resources and material. Hillside House / TOOB STUDIO. Solar-Powered Safari Lodge in Africa. Les architectes Michaelis Boyd et Nick Plewman ont imaginé un véritable cocon luxueux au coeur de Botswana.
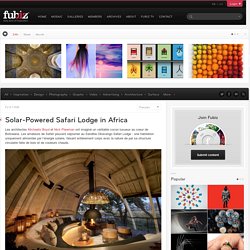
Les amateurs de Safari peuvent séjourner au Sandibe Okavango Safari Lodge : une habitation uniquement alimentée par l’énergie solaire, faisant entièrement corps avec la nature de par sa structure circulaire faite de bois et de couleurs chauds. Sharma Springs / IBUKU. Architects: IBUKU Location: Sibang Gede, Abiansemal, Badung Regency, Bali, Indonesia Architect In Charge: The Key Team members Area: 750.0 sqm Project Year: 2012 Photographs: Rio Helmi, Errol Vaes Bamboo Engineer: AsharSaputra, PhD Foundation Engineer : Ketut Sudarsana, ST, Ph.D, AU Mep Engineer : CV Solusi Strategis Lighting Designer : Phil Wilson (CV Solusi Strategis) Site Area: 2602sqm From the architect.
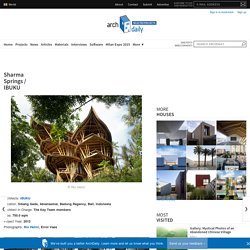
Sharma Springs was designed for the Sharma family as a jungle fantasy escape. Ecologic Pavilion In Alsace / Studio 1984. Architects Location Muttersholtz, Alsace, Francia Year 2012 Photography Cortesia de Studio 1984 From the architect.
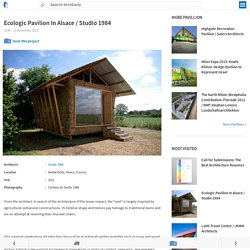
In search of the architecture of the lesser impact, the "nest" is largely inspired by agricultural vernacular constructions. Its familiar shape and texture pay homage to traditional barns and are an attempt at restoring their discreet charm. This pastoral imagination dictates the choice of local materials widely available such as straw and wood, the environmental impact of which are virtually nil.
The reference to rural heritage far from generating an archaic habitat is the support for technical innovations in terms of comfort, ambiance, and energetic efficiency. The landscape integration’s effort logically leads to reinterpret several vernacular proven techniques. The "nest" is also a reflection on the transiency of constructions. Ambitions carried by the Archi <20 competition resonate with the most significant contemporary issues in terms of building.
Maison portable / Ábaton. Hawk House / Alex Wyndham. Architects: Alex Wyndham Location: Central California, United States Builders: Alex Wyndham, John Grill Year: 2011 Photographs: Alex Wyndham From the architect.
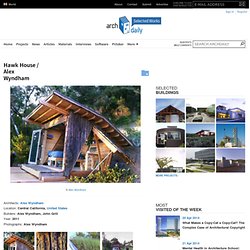
Nestled next to a redwood canyon and overlooking a panoramic view of the ocean, the hawk house is a minimalist retreat cabana furnished only with a bed, a chair and a desk. The roof is planted with native wildflowers and the siding is made from reclaimed redwood bark. Three glass doors fold to one side, opening the front of the building to the panoramic ocean view. Walls become wings as the sides open to increase ventilation and views. Concept The concept behind the cabana was to create a building that became landscape and augmented the surrounding ecosystem.The roof is planted with native wildflowers and native grasses that provide habitat for native pollinators and act as a nursery for native plants.
Sustainability. Underhill Residence. Pisek City Forest Administration / e-MRAK. Architects: e-MRAK Location: Flekačky 2623, Pisek, Czech Republic Architect In Charge: Martin Rajniš, Martin Kloda, David Kubík Area: 598.0 sqm Year: 2010 Photographs: Radka Ciglerova From the architect.
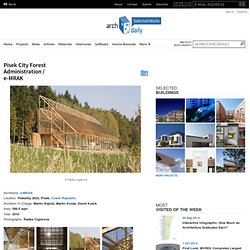
The administration of the forest of the town of Pisek held a competition for a new operational building on a beautiful site at the edge of the forest; sloping to the south, it has a splendid view. Our foresters’ lodge is a box sliced in half by the hallway and its charm lies in the way that all of the outer layers of the building are wrapped around it: the linear winter gardens and the slanting shade-awnings. The interface between architecture and nature is a few steps wide, from an interior space surrounded by several layers you fi nd your way to the exterior. House in Bioclimatic Experimental Urbanization / José Luis Rodríguez Gil. Architects: José Luis Rodríguez Gil Location: Granadilla, Canary Islands, Spain Project Year: 2010 Photographs: Courtesy of Estudio José Luis Rodríguez Project Area: 120 sqm Collaborators: Rosenda V.
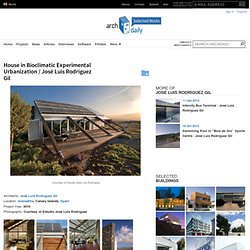
Marrero Hernández, María Delgado Budget: € 108,182.18 It is pretended to build a self-sufficient house integrated into the landscape of the island characterized by a continuous terracing of its abrupt topography. This is the germ of project: a basalt stone wall on which a light structure of plywood with galvanized steel walls and glass supports advancing southwards.
Is generated as well an area connected to the outside (the day area ) relationship space that dominates the landscape and is protected from sun and wind. The inclination of the structure of the day area is determined by the solar radiation and it integrates the panels to produce electricity and hot water seeking a result of ZERO CO2 EMISSIONS . Archdaily. Architects: IaaC Location: Barcelona, Spain Project Year: 2011 Photographs: Adrià Goula ENDESA Pavilion is a self-sufficient solar prototype installed at the Marina Dock, within the framework of the International BCN Smart City Congress. Over a period of one year it will be used as control room for monitoring and testing several projects related to intelligent power management. The pavillion is actually the prototype of a multi-scale construction system. A facade composed by modular components, like solar brick, that respond to photovoltaic gaining, solar protection, insulation, ventilation, lighting … The same parametric logic adapt façade geometries to the specific environmental requirements for each point of the building.
It is is a single component that integrates all levels of intelligence that the building needs. From “form follows function” (classic XX century statement) to “form follows energy” . * Location to be used only as a reference. Sheepstable / 70F Architecture. Architects: 70F Architecture Location: Muiderweg 8, 1351 GJ, Almere, the Netherlands Project start: 2003 Project finished: 2007 Design Team: Bas ten Brinke (Project Leader) and Carina Nilsson MScA (Project Architect) Commissioner: the City of Almere, the Netherlands, DMO NME, Hans Warrink Contractor: Reimert Bouw- en Infra, Almere, the Netherlands, Ben van Nieuwenhuizen Budget: 300.000 EURO (US $465.693) Constructed Area: 400 sqm Photographs: Luuk Kramer The city of Almere has a sheep population of about 80 sheep.
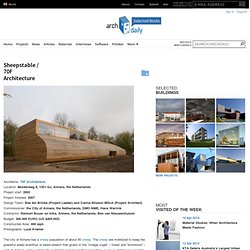
The sheep are mobilized to keep the powerful weed acanthus or bears-breech that grows in the “vroege vogel” – forest and “kromsloot” – park in Almere under control. To centralize and house this population, a sheep stable was needed. The stable is designed with an a-symmetrical homogeneous cross-section. The construction (pine) and cladding (Western Red Cedar) are made of wood. "Habiter 10.09-09.10" Exposition au Pavillon de l'Arsenal. Autre événement au Pavillon de l’Arsenal, en marge de l’exposition « Paris 1950, un âge d’or de l’immeuble » voir article du 20 septembre dernier, une autre exposition consacrée à l’habitat parisien s’intitulant « Habiter 10.09/09.10 – 40 concours d’architecture pour la construction de logements à Paris ».
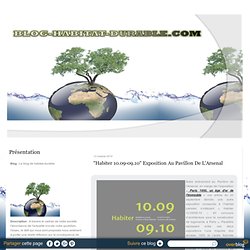
Parallèle saisissant entre ces deux expositions l’une inspirée des années 1950 et l’autre futuriste axée sur le XXIe siècle. Le vocabulaire architectural a t-il changé ? Shadowboxx / Olson Kundig Architects. Architects: Olson Kundig Architects Location: Lopez Island, Washington, USA Year: 2009 Photographs: Michael Burns, Tim Bies, Kevin Scott, Benjamin Benschneider Shadowboxx responds to a desire to facilitate an intimate understanding of its setting and explores the tradition of gathering around a fire.
The site for this island retreat is a remote, windy point of land in the San Juan Islands in the Strait of Juan de Fuca. Tucked between a thicket of trees and a rising bank, the house angles toward the bluff with its fifty-foot drop to the sea and view of the Olympic Mountains beyond. Composed of several elements—living space, bathhouse, and private guest room—Shadowboxx sits in a natural clearing created by the strong winds that force back the trees from the rocky bank. The building purposely confuses the traditional boundaries between a built structure and its surroundings.
Hut-to-Hut / Rintala Eggertsson Architects. Architects: Rintala Eggertsson Architects Location: Karnataka, India Design Team: Sami Rintala, Pasi Aalto, Gunilla Bandolin,Robin Belven, Einar Syversen, Helder Matos, Ida Mosand, Monica Bellika Esaiassen, Kristin Rønnestad, Marta Correa, Moritz Kerschbaum, Olav Kildal, Jonny Klevstad, Karoline Førsund and Dagur Eggertsson Collaborators: Eden Project, Loowatt Ltd., Buro Happold, Annapurna Garimella, Suresh Heblikar, Jim O’Donnell, Sujata Goel, Kalidas Shetty, Talavane Krishna, Arnun Balakrishnan and Murali Krishna Photographs: Pasi Aalto The hut was developed in a design- and building workshop with students from the University of Technology in Trondheim following an international seminar about the future of eco-tourism in the Western Ghats region in India.
The main aim was to find solutions which would benefit the local population specifically and the environment of the region in general. The building is totally off-grid. Soe Ker Tie House / TYIN Tegnestue. Architects: TYIN Tegnestue Location: Noh Bo, Tak, Thailand Project team: Pasi Aalto, Andreas Grøntvedt Gjertsen, Yashar Hanstad, Magnus Henriksen, Line Ramstad, Erlend Bauck Sole Client: Ole Jørgen Edna Program: 6 sleeping units Budget: 68.000 NOK (Approx. 10.000 USD) Project year: November 2008 – February 2009 Photographs: Pasi Aalto TYIN tegnestue is a non-profit organization working humanitarian through architecture.
TYIN is run by five architect students from NTNU and the projects are financed by more than 60 Norwegian companies, as well as private contributions. Through the course of the last year TYIN has worked with planning and constructing small scale projects in Thailand. We aim to build strategic projects that can improve the lives for people in difficult situations. Through extensive collaboration with locals, and mutual learning, we hope that our projects can have an impact beyond the physical structures. Safe Haven Library / TYIN Tegnestue. Architects: TYIN Tegnestue Location: Ban Tha Song Yang, Thailand Project team Professors: Hans Skotte & Sami Rintala Project team Students: Pasi Aalto. Jan Kristian Borgen, Mari Folven, Ragnhild Førde, Sunniva Vold Huus, Olav Fåsetbru Kildal, Lene M. N. Kværness, Oda Moen Møst, Ørjan Nyheim, Karoline Salomonsen, Anne Sandnes, Ola Sendstad, Kristoffer B.
Thørud, Caroline Tjernås, Anders Sellevold Aaseth Client: Safe Haven Orphanage Budget: 29.000 NOK (Approx. 4,650 USD) Project year: January 2009 Sponsors: Norsk Betongforening, Bygg uten grenser, Minera Norge, Spenncon, Norwegian University of Technology and Science (NTNU) Photographs: Pasi Aalto In January 2009 TYIN invited 15 norwegian architect students from NTNU to participate in a workshop at the Safe Haven Orphanage. The concrete base of the library is cast on a bed of large rocks gathered on-site. The most important thing to Tasanee is that her children are provided food and education.