

Bâtiment et urbanisme : de l’intérêt des plantes - Bâtiment. © Soprema Equipé d’appareils de mesures, la toiture végétalisée de 10 000 m2 du Pôle Bienvenüe fait l’objet d’une étude par le Leesu (Laboratoire eau environnement et systèmes urbains) pour observer, entre autres, l’évolution des eaux de pluie sur toiture-terr Végétaliser les toits et parkings, créer des sous-bois, épurer des eaux usées ou dépolluer, les plantes n’ont pas qu’un rôle esthétique dans la ville.
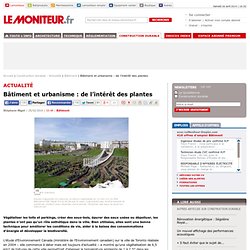
Bien utilisées, elles sont une bonne technique pour améliorer les conditions de vie, aider à la baisse des consommations d’énergie et développer la biodiversité. L’étude d’Environnement Canada (ministère de l’Environnement canadien) sur la ville de Toronto réalisée en 2004 – elle commence à dater mais est toujours d’actualité – a montré qu’une végétalisation de 6,5 km2 de toitures de cette ville permettrait d’abaisser la température ambiante de 1 à 2 °C dans les périodes les plus chaudes. Biodiversité Sur ce point, les études sont peu nombreuses.
Filtres plantés. Toitures végétalisées - l'insolite fief des vanneaux huppés. T comme Toiture végétalisée. Green Roof and Green Wall Technology. Green roofs and green walls reduce the amount of heat that enters the house in the summer and reduces the amount of heat that leaves the house in the winter.
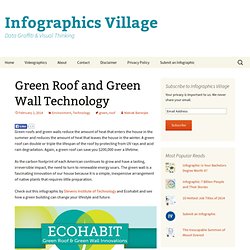
A green roof can double or triple the lifespan of the roof by protecting from UV rays and acid rain degradation. Again, a green roof can save you $200,000 over a lifetime. Natural Grass pour un toit végétal. Les toits de Bâle virent au vert - Climat. La municipalité de la grande ville suisse a décidé d'obliger les constructeurs de nouveaux immeubles à végétaliser leurs toits, pour la cause de l'environnement.
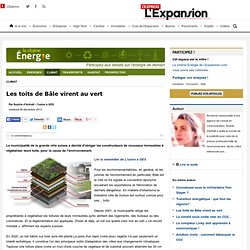
Lire la newsletter de L'usine à GESPour les environnementalistes, en général, et les juristes de l'environnement,en particulier, Bâle est la ville où fut signée la convention éponyme encadrant les exportations et l'élimination de déchets dangereux. Patrick Nadeau's Green-Roofed Wave Home Changes Appearance with the Seasons in France. Architect Patrick Nadeau designed his green-roofed Wave House (La Maison-vague) as one of 63 experimental houses being built near Reims in France.
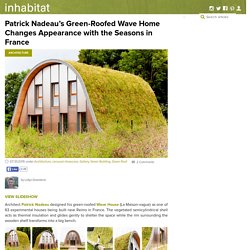
The vegetated semicylindrical shell acts as thermal insulation and glides gently to shelter the space while the rim surrounding the wooden shelf transforms into a big bench. The Wave Home has two floors. On the ground level the living room, kitchen and multimedia space open up towards the exterior by sliding walls. La végétalisation de toiture en ville : tendance éphémère ou nouvelle voie pour le durable ? Réagissez :
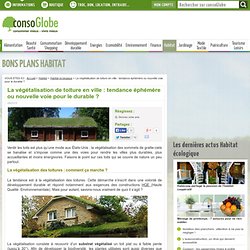
La France, une championne de la végétalisation du bâtiment. Si la végétalisation existe depuis 25 ans, il a fallu attendre les années 2000 pour voir sa démocratisation.

Depuis quelques années, un Congrès Mondial de la Végétalisation du bâtiment permet aux différents acteurs du monde entier d'échanger et de partager sur les techniques et les grands enjeux à venir. Cette année, du 9 au 13 septembre 2013, Nantes a reçu 500 visiteurs et orateurs internationaux. Si l'Allemagne, avec 10 millions de m2 par an de toitures terrasses végétalisées, est leader du marché, la France fait partie du peloton de tête avec 1,3 million de m², tout comme les Etats-Unis.
Top 5 Green Roofs from Switzerland Tour. Traveling throughout Zurich and Basel this summer I was fortunate enough to visit the top green roofs in the area.
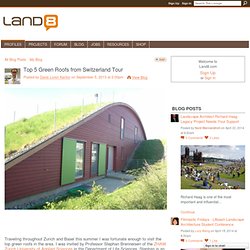
Les jardins suspendus de l’économie positive. Le 4 avril 2013, la plus grande toiture végétalisée de Paris a été inaugurée dans le 15ème arrondissement.
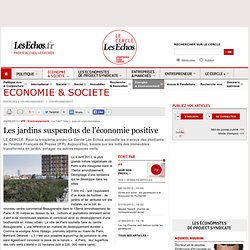
Décryptage d’une tendance qui se développe dans les villes. 7.000 m2 - soit l’équivalent d’un stade de football - de jardins et de verdures ont été installés sur le toit du nouveau centre commercial Beaugrenelle dans le 15ème arrondissement de Paris. A 30 mètres au dessus du sol, nichoirs et plantations devraient servir d’abri à de nombreuses espèces et contribuer ainsi au développement d’une biodiversité en milieu urbain.
Les plantes de toits végétaux, l’avenir de l’homme. L’intérêt pour les toits végétaux, qui s’observe dans de très nombreux corps de métier, modifie peu à peu les politiques publiques et environnementales.
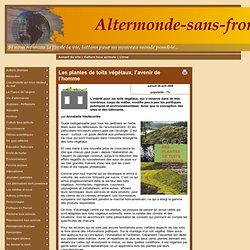
Ainsi que la conception des sites et des bâtiments. Green-Roofed World Green Center in Chile Aims To Reshape the Capital’s Cityscape. The LEED-pending World Green Center in Chile maximizes the amount of public spaces through sustainable design and a sprawling green roof.
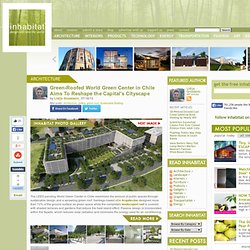
Santiago-based cCe Arquitectos designed more than 72% of the ground surface as green space while the completely landscaped roof is covered with shaded terraces and gardens that reduce the heat island effect. The Meera House by Guz Architects. Chinese Coin House by Juan Carlos Menacho Durán. Weiss/Manfredi Unveils Plans for Kent State's New Green-Roofed Design Loft. Kent State University just picked Weiss/Manfredi as the winner of a design competition to build the University's new architecture building. The architects' proposal for the center is a transparent terraced building that is topped with a green roof.
Sited at the crossroads between the city and the campus, the Design Loft is a gallery of ascending spaces that seamlessly connect studios, classrooms, meeting areas and critique areas, and it can evolve as modalities of education and design change over the years. BIG dévoile proposition de Green Roof City-Sized dans la banlieue de Paris. Before we could even finish saying "trash-incinerator-ski-slope," BIG has dished out another dazzling showcase of founder Bjarke Ingels's "hedonistic sustainability" concept. The Danish wunderkind and his firm were recently announced as the winning designers for EuropaCity, an 80-hectare cultural and commercial destination between Paris and Roissy in France described by the architects as "a laboratory for sustainable technologies. " Sure enough, the renderings are drenched in neon green, illustrating the crowning achievement of the design: an enormous continuous green roof spanning over a new metropolis of retail, culture, and leisure. .
As Ingels himself explained in a press release, EuropaCity will be "an experimental hybrid between urbanism and landscape design. " Add To Collection Save this image to a collection. Green Roof Design: 10 Stunning, Sustainable Works of Architecture. Green Roof Design: 10 Stunning, Sustainable Works of Architecture Green Roof Design | While the practice of building green roofs is centuries old, it has experienced a renaissance as the structural philosophy of the future.
A living green roof reduces the costs of heating and cooling, encourages the local wildlife and naturally filters the rain water it receives. Here, we celebrate the work of some of today’s most talented, most progressive architects, who have adopted green roof design techniques to yield beautiful, sustainable works of architecture.
Villa Bio by Enric Ruiz-Geli. Architecture Hobbite : Tolkien était-il un visionnaire ? C’est par cette toute première phrase que débute la célèbre saga du Seigneur des Anneaux et plus précisément le tout premier volet « Bilbo le Hobbit« , dont l’adaptation cinématographique vient tout juste de sortir en salles. Si l’univers créé par J.R.R Tolkien fait aujourd’hui l’objet de toute notre attention, c’est pour en aborder un élément inédit et finalement peu traité, mais néanmoins tout à fait intéressant, à savoir l’architecture Hobbite ! Revenons ainsi à cette première phrase d’introduction ayant inspiré toute la saga, puisqu’elle n’est autre qu’une fidèle description de l’habitat des semis-hommes.
Choisir les toitures végétalisées. Biodiversité pour la construction et la rénovation. Prendre en compte la biodiversité dans les projets de construction neuve et rénovation : découvrez ce guide bien conçu avec des solutions techniques des plus simples au plus complexes. Pourquoi ne pas concilier habitat et nature, l’architecture peut inviter la nature dans le bâti alors découvrez ces fiches ainsi que le livret d’accompagnement qui est destiné à tous : maître d’ouvrage (collectivités et bailleurs sociaux, sociétés foncières) et maître d’œuvre (architectes, bureaux d’étude et professionnel du BTP). Le livret : composé en 4 chapitres, c’est un tour d’horizon du thème de la biodiversité et de la politique urbaine (lois et documents d’urbanismes, biodiversité dans les labels HQE et LEED, nouveaux concepts d’architecture et de biodiversité, coûts de la biodiversité), puis de la biodiversité en ville (espèces concernées), et enfin les deux derniers chapitres introductifs aux fiches techniques sur le thème ‘concilier biodiversité et bâti’.
Les "toits verts" se multiplient dans les villes françaises. Premier Campus Office in Kagithane Winning Proposal / JDS Architects. Les toitures végétalisées prennent racine. Les toitures végétalisées! Ces toitures dites « végétales » existent depuis la nuit des temps, elle fait partie intégrante de la tradition chez les Amérindiens d’Amérique du Nord, et après avoir fait fure... Lire la suite Ces toitures dites « végétales » existent depuis la nuit des temps, elle fait partie intégrante de la tradition chez les Amérindiens d’Amérique du Nord, et après avoir fait fureur dans plusieurs pays scandinaves et européens elle s’invite en France depuis quelques années.
Cette toiture est un épais mélange de terre et de végétaux herbacés enracinés, elle est très isolante, résiste au feu et au vent, mais aussi étanche à l’air et à l’eau. En plus les matériaux sont locaux, donc facile à trouver ! Cependant cette toiture pèse lourd et nécessite une charpente plutôt solide. Association des Toitures Vegetales.
Un jardin sur le toit ? Certifié bio svp. C'est nouveau et c'est à Chicago : le premier jardin sur le toit certifié bio. Toiture végétalisée sur support béton - Le blog de betonetobjets. Green Roofs Are Changing the Way Architects Design Buildings. Al Johnson’s Swedish Restaurant & Butik, photo Luanne Lozier Green roofs are wonderful things; like a thick blanket, they keep roofs cool in summer and warm in winter.
They have been around for centuries in Scandinavia and Iceland, where they moderate the cold winters and sometimes very hot summers. They reduce the “heat island” effect, where the air above and around the old black roofs gets hotter, making them hot properties in cities. Some, like Toronto have made them mandatory; other cities like Chicago give financial assistance to promote them. The provide habitat for birds and insects, even goats. Patrick Nadeau. Off Architecture Unveils Rolling Green-Roofed Apartment Complex for France. Meshing green urban design with housing projects, Off Architecture’s apartment complex designed for Anglet, France features sweeping greenery on its sloping roofs.
Conceived in partnership with Duncan Lewis Scape Architecture, the buildings gently step down, joining a natural hill and creating an artificial meadow on top of the buildings. The new community is designed to revolve around green space and urban farming, and natural flora and fauna are planned to cover every inch of the plot. The two differing complexes meet each other in the heavily planted fields that surround them. FREE CSI Webinar – Vegetated Roofing Systems: Benefits and Design Considerations (8/1/13) See on Scoop.it – JUST ARCHITECTURE fc3arch‘s insight: What Is a Green Roof? A “green roof” is an extension of a new or existing roof that involves a high-quality water proofing and root repellant system, a drainage system, filter cloth, a lightweight growing medium and plants.
Green roof systems may be modular, with drainage layers, filter cloth, growing media and plants already prepared in movable, interlocking grids, or, each component may be installed separately. A House inside an Underground Reservoir. The roof of the property is covered in turf, meaning it blends seamlessly into the hillock. // photo by Apex A couple have told how they spent three years creating one of Britain’s most unusual properties – by converting a former underground reservoir. Civil engineer Robert Hardy and his wife Ann began the mammoth project after falling in love with a 6,500 sq ft site at the centre of a hillock in Sidmouth, Devon. The decommissioned reservoir resembled a concrete drum, and had been lying unused for five years when they bought it from South West Water in 2008.
JDS architects: premier campus office in kagithane, istanbul. May 02, 2013 JDS architects: premier campus office in kagithane, istanbul ‘premier campus office in kagithane’ by JDS architects, istanbul, turkeyall images courtesy of JDS architects stepped green terraces front elevation open to community activities rooftop terraces. Un concept d'architecture bien dissimulé decodesign. AECOM: vanke sales house models sustainability in china. Green Roof Design: 10 Stunning, Sustainable Works of Architecture. School complex in Rillieux-la-Pape / Tectoniques Architects. HOf – Horizontal Farm International Ideas Competition Entry / ETT Architecture. Villa Ronde par Ciel Rouge. Un concept d'architecture bien dissimulé decodesign.
Basarch: hunting lodge on a game preserve. Sky Garden House / Guz Architects. 'archi' Stone House by Vo Trong Nghia Architects. Residential Green Rooftops - The Meera House by Guz Architects is an Eco Abode Like No Other. Grass-Powered Buildings - Puzzle-Piece Grass Could Be the Future of Eco Architecture. Sky Garden House by Guz Architects.
Huge Flower House in Bolton by Make Architects. Ristrutturare con il verde: in Francia l'ampliamento di una scuola tecnica. Singapore University of Technology & Design. Stone House by Vo Trong Nghia Architects. The 8 Level Rooftop Park in Osaka, Japan. Toiture végétalisée. Green architecture projects to ensure sustainable lifestyle.