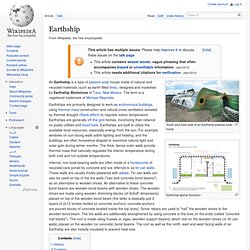

Sustainable Green Buildings - Earthship Biotecture. Earthship. South and East view of an Earthship passive solar home Earthship typical floorplan Earthships are primarily designed to work as autonomous buildings using thermal mass construction and natural cross ventilation assisted by thermal draught (Stack effect) to regulate indoor temperature.

Earthships are generally off-the-grid homes, minimizing their reliance on public utilities and fossil fuels. Earthships are built to utilize the available local resources, especially energy from the sun. For example, windows on sun-facing walls admit lighting and heating, and the buildings are often horseshoe-shaped to maximize natural light and solar-gain during winter months.
History[edit] Michael Reynolds' first building, the Thumb House. A building being built of cans in the 1970s The design used with most earthships. Eventually, Reynolds' vision took the form of the common U-shaped earth-filled tire homes seen today. Systems[edit] Water[edit] Collection[edit] A domestic rainwater harvesting system. Aidomes.com - Domes from American Ingenuity, Inc. Rammed Earth Works. Building from the Watershed One of the primal attractions to building with earth is harvesting raw materials from the construction site itself. In the old days (pre-industrial revolution), that was always the case. Soil dug from the foundation trenches or from a nearby borrow pit was either molded into sun-dried bricks… What is Rammed Earth? Rammed earth is a structural wall system built of natural mineral soils compacted in thin layers within sturdy formwork. Watershed Materials - a New Chapter in Sustainable Building The Watershed Block is a beautiful and environmentally sustainable natural alternative to conventional concrete masonry block.
Watershed Materials website. Frequently Asked Questions by Underground Home builder, Davis Caves Illnois. For example, according to the same study, the temperature of the earth during the summer is much higher at the surface than at greater depths. Thus, an earth sheltered home...particularyly one constructed of 100% reinforced concrete with the highest quality rebar, as in a Davis Cave home...will net much more energy savings due to moderate earth temperatures than an earth bermed home with a conventional roof. Q: Can we expect good air circulation in a Davis Caves earth sheltered home? A: Of course! Davis Caves Construction is proud to be working with national experts in designing air circulation systems exclusively for our earth sheltered homes. These unique systems can be set up manually or automatically providing abundant year round fresh air without significant energy loss.
Q: Can I get appropriate financing to purchase a Davis Caves earth sheltered home? A: YES! Q: How thick are the celiling and walls? A: All structural concrete is 6 bag mix. A: Is it dark? A: Yes. Touch the Earth Ranch. Frequently Asked Questions Q. Do you design “Earthships”? A. Earthship® is a Registered Trademark, owned and enforced by Michael Reynolds who did popularize the name and the usage of rammed-earth-tires as thermal mass walls in a passive solar application. I have no affiliation with Michael Reynolds, Solar Survival Architecture, Inc., nor any of his/it's affiliates. I design homes using common, public-domain, well known techniques and procedures; many times including forms that mimic “Earthships”, but no more than "Earthships" mimic earlier designs less the rammed-earth tires.
I LOVE used tires as a building material; free, apparently ongoing supply (for this moment in time), practically indestructible, plentiful AND as they exist in tire dumps; a nuisance (giving the enTIRE process a definite transformational quality, to say nothing of the ecological value). Q. A. Q. A. Do you install that $2,500 bathtub, or make one yourself? Q. The Tire Bale house project. Touch the Earth Ranch. Our Tire-House Story We started in 1989, by wanting to build an earth-friendly house in which to retire. We had inherited the property, now we needed the house. I had started the drawings for a one-fifth sphere geodesic dome with a bermed wall on the north side, very similar in function to an "Earthship", and when the tire idea came by way of a friend who loaned us the "Earthship" book, we both loved it. We bought the book, and went to a Michael Reynolds DIY seminar. We put the house in town up for sale, it sold in a week. My first set of tire-house plans was on five sheets.
Lucky for me, having an engineering background (aerospace; for 25 years), I knew that he couldn't just "not like" the concept. The truth was, he really didn’t have the time to digest all the necessary new concepts to really evaluate the drawings. Me off to correct it. We spent many hours in the trailer "construction office" for 4 1/2 years. Yes, that's a tomato, and yes, that's snow outside. Performance Conclusions.