

Gallery - adAPT NYC Competition Announces Micro Apartment Winner and Finalists - 6. Gallery - Tiny Apartment In Paris / Kitoko Studio - 18. House in Showa-cho / Fujiwarramuro Architects. Architects: Fujiwaramuro Architects Location: Abeno Ward, Osaka, Osaka Prefecture, Japan Architects: Fujiwaramuro Architects / Shintaro Fujiwara, Yoshio Muro Area: 70.44 sqm Project Year: 2007 Photographs: Toshiyuki Yano From the architect.
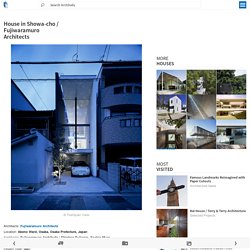
Showa-cho is a quiet place even though it is downtown. There are many people residency from a long time ago. The design of the residence has a narrow frontage, which is a part of a row house (17.89m x 3.94m). The design of the residence is that the street in front of the house could be a part of scenery rather than to be closed towards the street. A big problem in the progress of the planning was that it could take only less than 3 meters for effective flange width inside when it was built in such a long narrow lot. The main solution was to use cross section construction. Despite the stairs being in the center of the house it is not blocking the view of outside.
Flinders Lane Apartment / Clare Cousins Architects. Architects: Clare Cousins Architects Location: Flinders Lane, Melbourne VIC, Australia Interior Designer: Dita Beluli Graduate Architect: Jessie Fowler Area: 75.0 sqm Project Year: 2013 Photographs: Lisbeth Grosmann From the architect.
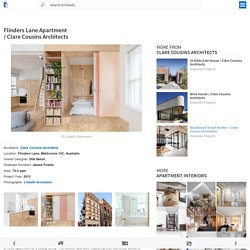
Located in a heritage-listed building in Melbourne’s CBD, this project reimagines a 75m2 apartment for a young family. The clients, who were expecting their first child, aimed to convert the existing one bedroom space into an apartment suited to the needs of a young family. Traditional Japanese houses inspired the two new ‘micro’ bedrooms. The size of the first, just 2m wide, was determined by the length of a single bed; the second, a raised platform to support the mattress-only bed, is cocooned by plywood. House in Nada / Fujiwarramuro Architects. Micro-apartment in Berlin / spamroom + johnpaulcoss. Architects: spamroom , johnpaulcoss Location: Stephanstraße 23, 10559 Berlin, Germany Area: 21.0 sqm Project Year: 2015 Photographs: Ringo Paulusch Main Contractor: inhouse berlin Metalsmith: Noé Metal+Design Carpenter - Furniture: PA Tischlerei Carpenter - Flooring and sliding door: Astrid Kaltenborn, Thomas Bandura From the architect.
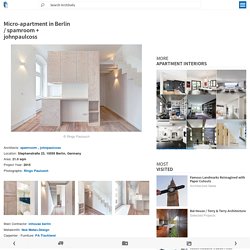
The design brief for this Berlin flat renovation, in the district of Moabit, not only included the challenge of sensitively updating an Altbau (early 1900's), but included the added element of its charming small size - measuring just 21sqm. Like many buildings of its era, the original layout of the flat had been two very small but separate rooms, presumably one of them being a kitchen, with a shared toilet located in an outbuilding downstairs. In an effort to modernize the flat a previous owner had substituted the former kitchen with a more convenient private bathroom. New York to Complete First Prefabricated "Micro-Apartments" this Year. With floor areas clocking in at as little as 260 square feet, My Micro NY housing units by nARCHITECTS are the latest singles-oriented housing option to enter the New York rental market.

The modular units will be fabricated at the Brooklyn Navy Yard for stacking in Kips Bay this spring, and are projected to welcome their first inhabitants by the end of 2015. Current New York city zoning and density rules set a minimum apartment floor area of 400 square feet, yet this regulation was waived for My Micro NY in the interests of creating more affordable housing.
An inflated rental market has long posed issues for those seeking housing in the city, particularly singles and students with tight budgets. My Micro NY will create 9 stories and 55 individual apartments, whose features include 9 and 10 foot ceiling heights, Juliette balconies, and concealed storage space. Loft renovation for young family is inspired by Japanese micro-apartments. Living in a small urban apartment is not easy, especially if one is about to start raising a family.
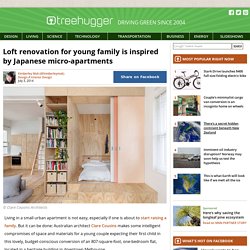
But it can be done: Australian architect Clare Cousins makes some intelligent compromises of space and materials for a young couple expecting their first child in this lovely, budget-conscious conversion of an 807-square-foot, one-bedroom flat, located in a heritage building in downtown Melbourne. Seen over at Dezeen, and taking cues from the clients' preference for the efficient layout of Japanese micro-apartments, Cousin's design erects a full-height wooden box to one side of the apartment, which is further divided into the parents' bedroom, and a smaller bedroom to the rear for the baby. Each room is about the length of the bed, meaning that extra space is freed up for the open-concept living room, kitchen and dining areas, while a bit of surplus headroom is converted to a sleeping loft for guests and hidden storage near the entrance.
This Tiny House May Look Odd From The Outside, But When You Step Inside? Stunning! Size doesn’t always matter.

Take this tiny, triangle shaped house for instance. It’s much more impressive than huge mansions! This Japanese house is designed by the brilliant architect at Mizuishi Architects Atelier. It fits a family of three in a 594 square foot home. But the catch is that the property is abnormally shaped; it’s a triangle! Quirky homes like the one you’re about to see below are common in Japan because homeowners and architects are more focused on style than the longevity of a property.
Mini-terrain pour mini-maison « made in Japan » Pour des raisons culturelles, économiques et pratiques, les habitations modernes japonaises sont souvent de petite taille.
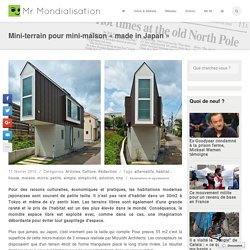
Il n’est pas rare d’habiter dans un 30m2 à Tokyo et même de s’y sentir bien. Les terrains libres sont également d’une grande rareté et le prix de l’habitat est un des plus élevés dans le monde. Conséquence, le moindre espace libre est exploité avec, comme dans ce cas, une imagination débordante pour éviter tout gaspillage d’espace. Plus que jamais, au Japon, c’est vraiment pas la taille qui compte. Pour preuve, 55 m2 c’est la superficie de cette micro-maison de 3 niveaux réalisée par Mizuishi Architects.
L’une des raisons qui poussent les propriétaires japonais à investir dans une petite maison est l’omniprésence des tremblements de terre. Ce palace est épais comme une feuille de papier. Objecter la Démesure et vivre simplement, c’est souvent voir grand, pour mieux faire petit.
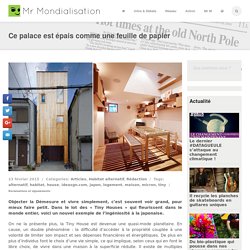
Dans le lot des « Tiny Houses » qui fleurissent dans le monde entier, voici un nouvel exemple de l’ingéniosité à la japonaise. Small house in Kobe / FujiwaraMuro Architects.