

Tiny Home Teardrop Trailer. Poorest Tourist - Welcome to Poorest Tourist. ROKKS Vanderlost (@vanderlost_) Abundance. Planning Tiny - A Tiny House Design Resource. BALUCHON - Tiny House - Site de tinyhouse-baluchon ! Joshua and Shelley (@tinyhousebasics) Our Journey Living In A 224sq ft Tiny House. Home.
FOUNDhouse. HELLO TINY HOME. To get grounded, to get free.
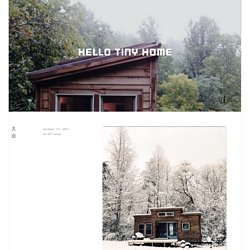
The above pictures (taken from the web) are of Curry Village in Yosemite National Park, where I lived and worked nearly twenty years ago. Myself, along with most employees in the park, lived in these clustered tent cabins. We worked and played, hiked and swam, made art and music, read books, and cooked in our free time, which we had a lot of. The tent cabin, no larger than 10 x 10 feet, was mostly a place to rest, to store my belongings. The rest of my days were spent out of doors, not in the recreational sense, as we tend to think when we think of a national park, but in the sense of literally living outside of my home. It was an idyllic setting, living at the base of a peaceful valley amongst the backdrop of sublime glacial walls. Since then I have lived in a few other small dwellings. Small quarters limit our ability to acquire.
I can live in a very small home, with fewer possessions, and still be a highly responsible adult. I know myself. POD / indawo. Living Big In A Tiny House - Minimalist Living in Radically Sustainable Architecture. $10k DIY Off Grid Solar Tiny House. This 185 sq. ft. off-grid solar tiny house design was submitted as part of LaMar’s off grid tiny house design contest where you can win up to $500 if you submit a design before 6/30/14.
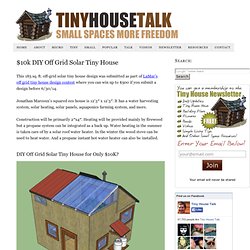
Jonathan Marcoux’s squared eco house is 12’3″ x 12’3″. It has a water harvesting system, solar heating, solar panels, aquaponics farming system, and more. Construction will be primarily 2″x4″. Heating will be provided mainly by firewood but a propane system can be integrated as a back up. Water heating in the summer is taken care of by a solar roof water heater.
Learn more over at the original post at Simple Solar Homesteading. The Aluminum Tiny House Project. 24' standing loft queen bed - Living Big In A Tiny House. Here is my latest design.
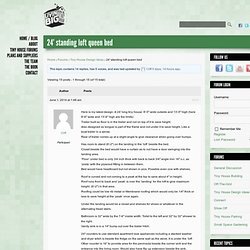
A 24′ long tiny house. 8′-5″ wide outside and 13′-5″ high (here 8′-6″ wide and 13′-6″ high are the limits) Trailer built so floor is in the trailer and not on top of it to save height. Also designed so tongue is part of the frame and not under it to save height. Like a boat trailer in a sense. Rear of trailer comes up at a slight angle to give clearance when going over bumps. Has room to stand (6′-2″) on the landing in the ‘loft’ beside the bed. Roof is curved and not coming to a peak at the top to save about 4″ in height.
Under the landing would be a closet and shelves for shoes or whatever in the alternating tread stairs. Bathroom is 32″ wide by the 7-6″ inside width. Tiny-house en Velay - Tiny-house en Velay. Tinny Space Plans 1. Living a Life Less Stationary. Indian Blanket Loft. A 400 square feet studio home in San Antonio, Texas.
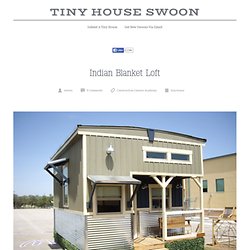
Built by Construction Careers Academy. More info. here. Guide 2014 du permis de construire. Annonce d’un Plan d’Investissement pour le Logement (PIL), présentation du projet de loi pour un Accès au Logement et à un Urbanisme Rénové (ALUR), Plan de Rénovation Energétique de l’Habitat (PREH), l’an I de la réglementation thermique 2012, ordonnances relatives au traitement du recours contentieux et au développement de la construction de logement … comme l’année précédente, l’année 2013 a été particulièrement riche pour les permis de construire.
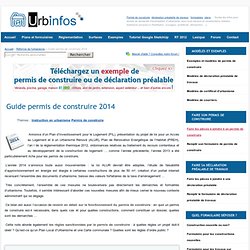
Quelle surface pour un permis de construire ? Dans son article L.421-1, le code de l’urbanisme énonce que toutes les constructions, même celles ne comportant pas de fondations, doivent être précédées de la délivrance d’un permis de construire, à l’exception de celles soumises à déclaration préalable (L.421-4 du code de l’urbanisme) et de celles dispensées de formalités (article L.421-5 du code de l’urbanisme).
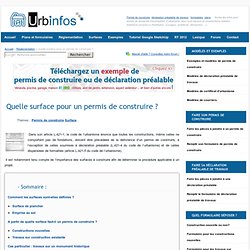
Il est notamment tenu compte de l’importance des surfaces à construire afin de déterminer la procédure applicable à un projet. Construire légalement sans permis de construire : possible ou non ? Certains demandeurs ont pu tenter de jouer sur la notion de surface de plancher, qui doit être close et couverte.
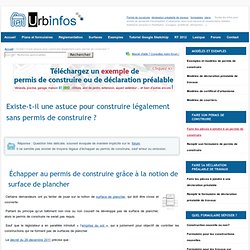
Partant du principe qu’un bâtiment non clos ou non couvert ne développe pas de surface de plancher, alors le permis de construire ne serait pas requis. Sauf que le législateur a en parallèle introduit « l’emprise au sol », qui a justement pour objectif de contrôler les constructions qui ne forment pas de surfaces de plancher. 83 Square Feet Tiny House. Several months ago my girlfriend and I posted pictures of the tiny house that we lived in here on Tiny House Swoon…at the time.
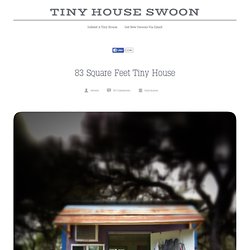
Well our story in tiny house 1.0 has ended. A young man showed interest in living in 1.0 and bought it from us in February. Since the time from his inquiry to the time he needed to be living inside of the tiny house was short my girlfriend and I decided that we should try and make an even tinier tiny house. First because of the time constraint and secondly because we felt we could make a more efficient tiny house. With 6 weeks of total build time and only a few thousand dollars on hand we got to work and the finished product is 83 square feet of joy.
Feel free to email us at tinyhouseask@yahoo.com with any questions regarding tiny house builds, life with 2 people in 83 square feet or anything else for that matter. Tiny House Swoon. Tiny House Nation - Episodes, Video & Schedule - FYI Network. Tiny House Blog Tiny House Blog » Living Simply in Small Spaces. Tiny House Design. JustALittleBitOfSpace. How to draw a Tiny House with Google SketchUp - Part 1.
I am chesapeake » color outside the lines. SkrewConventional. Tiny tips. Motivated Montanan - Home. Ohio Modern Tiny House for the Lofty. Adam Leu has the height of an NBA small forward, 6′ 7″, and wasn’t satisfied with just a standard tiny house.
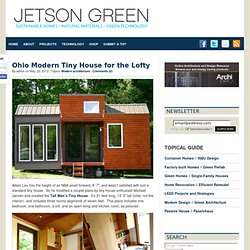
So he modified a couple plans by tiny-house enthusiast Michael Janzen and created the Tall Man’s Tiny House. It’s 21-feet long, 13′ 3″ tall (total, not the interior), and includes three roomy segments of seven feet. This place includes one bedroom, one bathroom, a loft, and an open living and kitchen room, as pictured. The tiny house was built on an old camper’s trailer with 2×10 construction above the wheels and 2×4 construction in the front and back. It has nine, double-paned windows from Crestline for natural light and an exterior finished with cedar rainscreen, ply-and-batten, pine, and steel.
The interior is finished with maple plywood in the ceiling and five-inch pine flooring that’s been stained and sealed with Danish oil. Sonoma County Modern Tiny House. The Golden Tiny House. It’s been almost a year since we moved into the tiny house (me, my husband, and our dog).
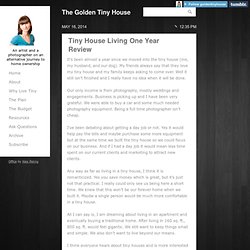
My friends always say that they love my tiny house and my family keeps asking to come over. Well it still isn’t finished and I really have no idea when it will be done. Our only income is from photography, mostly weddings and engagements. Business is picking up and I have been very grateful. We were able to buy a car and some much needed photography equipment. I’ve been debating about getting a day job or not. La Petite Maison. The scatterbrained construction of a happy wee house… My Chemical-Free House. Tiny Freedom. Tiny House UK - "Tiny House" Off Grid Micro Homes, built in Surrey UK.
Une première mini-maison portable va bientôt voir le jour en France. C'est une petite maison à roulettes. A mi-chemin entre la roulotte et la cabane, elle s'approprie plus avec un permis de conduire qu'un permis de construire. En digne héritière de l'esprit nomade des pionniers de l'Ouest Américain, cette "tiny house" débarque tout juste en France. Séduira-t-elle ceux qui, poussés par la crise et l'envie de "vivre petit", cherchent à "habiter moins pour travailler moins" ? Mini, mimi et sexy Yvan Saint-Jours s'y connaît en habitat alternatif: père fondateur de la revue La Maison écologique et du magazine Kaizen, il a toujours été passionné par les maisons portables, par la vie dans les bois et tout ce qui sert "de trait d'union entre un doux foyer et l'environnement qui l'accueille".
Il effectue alors des recherches sur cette tendance née aux Etats-Unis en 1999 sous l'impulsion de Jay Shafer, un designer qui a décidé de mettre la simplicité au coeur de sa vie tout en élaborant un habitat conforme aux principes de l'architecture sacrée et symbolique. WikiHouse. WikiHouse. Libratoit, an Open Source Family House. Paperhouses. Tiny Modern Leaf House in the Yukon. Speaking of tiny houses, check out Version.2, which is the second tiny house built by Leaf House and Laird Herbert in Whitehorse, the capital of Yukon, Canada.
Herbert appears to be on a roll because his first home was sold and two more are on the way, provided this second home finds an owner. In any event, Version.2 is a 20-foot rolling house of luxury with a sofa bed, full kitchen, full bathroom, and dining area. Including the 55-square-foot loft, Version.2 has a total of about 215 square feet of living space. It was built with FSC tongue and groove cedar siding, metal siding, triple-pane Northern Windows, steel stud construction, spray foam insulation, Energy Shield wrap, low-VOC wood finishes and paint, a Sun-Mar composting toilet, GE propane range, Kohler sink, Pegasus shower, tankless water heating, Ecoheat electric baseboards, Broan ventilation, LEDs, dimmable CFLs, birch plywood and ultralight drywall finishing, etc.
Leaf House is selling sold Version.2 for $44,500. Living Small. Corner Ladder Folds Into Super-Compact Bar During Storage. Folding ladders have become, pretty much, the standard fare in almost every handyman's roster. So far, though, I've never really seen anything that folds as compact and as cleverly as the Corner Ladder. Designed by Company Company, it looks like a standard twin ladder at first glance, with two columns of steps leaning on each other at an angle.
Once put away for storage, though, it folds into a long and narrow panel measuring a mere 9 x 10 x 172 cm. The Corner Ladder manages the space-saving transformation by putting hinges on each of the rungs, allowing the outside poles to fold in toward each other. Construction is beech wood, with brass hinges and an attached cord at the base that you can use to secure the entire thing when folded.
COMET CAMPER. Devrais je vivre dans une tiny house? Small & tiny home ideas. Tiny Houses:Small Spaces. Accueil du site la tiny house - La tiny house.