

Here's How This Tiny Cabin Functions Completely Off the Grid. Father and son build this minimalist, energy-efficient family cabin (Video) What does it take to build a small, sustainable home close to nature?

For William and Daniel Yudchitz -- father and son and both architects -- that meant thinking in a modular way for fitting the interior spaces of their 340-square-foot family cabin on the shores of Lake Superior, as well as carefully selecting materials and designing custom-made, multipurpose furniture that maximizes space.
Seen previously in Lloyd's post, we now get a personal tour of how this energy-efficient home works via Fair Companies: Fair Companies/Video screen capture The Yudchitzes' minimalist cabin is called E.D.G.E. (Experimental Dwelling for a Greener Environment) and was constructed some years ago as a winter retreat for the family. The interior spaces themselves are conceived in a modular, interlocking way. The main living space also exemplifies a common thread in small space design: it's made to be multifunctional, thanks to father and son's set of transformer furniture.
A Tiny French Woodland Home. Tiny House In The Outback. Once upon a time, I lived in Australia for a while, the thing that remember so clearly is how big the country is and how much space is available.
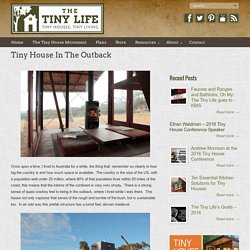
The country is the size of the US, with a population well under 25 million, where 80% of that population lives within 50 miles of the coast, this means that the interior of the continent is very very empty. There is a strong sense of quasi cowboy feel to being in the outback, where I lived while I was there. This house not only captures that sense of the rough and tumble of the bush, but is sustainable too. Treehouses by takashi kobayashi, japan. Takashi kobayashi is a self-taught designer that has brought treehouse vernacular to the japanese landscape. the carpenter and architect of 120 houses throughout japan, his prolificness is borne of a deep-seated investment in the creation of a new architectural tradition in his country added to the hefty, overall aim of each project- to erode the boundary between man and nature. using reclaimed wood, the designer and his collective treehouse people have developed methods since the first building in 1993 for the arboreal structures balanced on living boughs and limbs that avoid stunting the growth of the tree. stained glass facade complements the wood form image © treehouse people eleavation view image © treehouse people interior view image © treehouse people stained glass weaves with the landscape view image © treehouse people interior image © treehouse people elevation drawing image © treehouse people.

And is offering the plans for free (Video) Building your own home or even your own furniture can be daunting, especially if you have little experience with power tools, and no foggy idea on selecting materials and how to put them together.
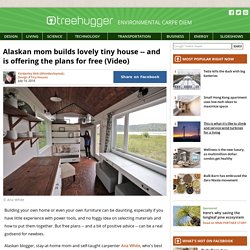
Contemporary 260 sq. ft. tiny home has curved roof made from salvaged cedar. Even if tiny homes are built small, they don't have to feel like little claustrophobic boxes with gabled roofs.
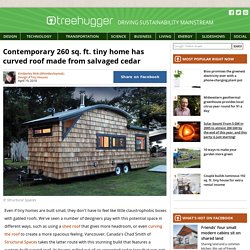
We've seen a number of designers play with this potential space in different ways, such as using a shed roof that gives more headroom, or even curving the roof to create a more spacious feeling. Vancouver, Canada's Chad Smith of Structural Spaces takes the latter route with this stunning build that features a custom-built curved roof, its beams milled out of an unwanted cedar tree that was not growing straight. Sol Duc Cabin. Project Details Built for a client who fly-fishes for steelhead on the Olympic Peninsula, this steel-clad 350 sf cabin on stilts can be completely shuttered when the owner is away.

The cabin’s rugged patina and raw materiality respond to the surrounding wilderness while its verticality provides a safe haven during occasional floods from the nearby river. The overall design responds to the owner’s desire for a compact, low-maintenance, virtually indestructible building to house himself and his wife during fishing expeditions. Composed of two levels, the cabin’s entry, dining and kitchen areas are located on the lower floor while a sleeping loft with minimal shelving hovers above. Light-filled off-grid tiny home on wheels built for yoga teacher. If you have a passing knowledge of Greek mythology, then you might have heard of the Minotaur or the beautiful Greek island of Crete, home of the ancient Minoan civilization.
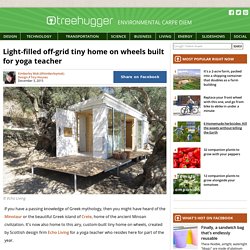
It's now also home to this airy, custom-built tiny home on wheels, created by Scottish design firm Echo Living for a yoga teacher who resides here for part of the year. The home was prefabricated in Scotland and shipped onto the site, and lifted by crane into a tiny, remote spot with three ancient olive trees, and blessed with an awesome seaview. The structure had to be outfitted with wheels, in accordance to local planning requirements to minimize any environmental impacts. Microtopia documentary explores tiny houses, micro-dwellings, off-grid and minimalist living. Tiny houses are a popular topic here on TreeHugger, and with good reason.

Many of us live in houses that are way too big for our needs, and which cause us to commit a large portion of our money and resources to simply maintaining the status quo. Learn to build a tiny house from salvaged building materials. It's pretty telling that there's a lot of interest these days in the tiny house movement, both as a way to save money and live with a smaller footprint, and also as a method of embracing the concept of living more simply.
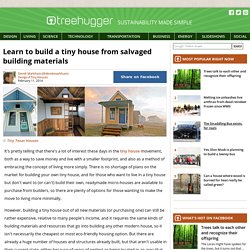
There is no shortage of plans on the market for building your own tiny house, and for those who want to live in a tiny house but don't want to (or can't) build their own, readymade micro-houses are available to purchase from builders, so there are plenty of options for those wanting to make the move to living more minimally. Microtopia documentary explores tiny houses, micro-dwellings, off-grid and minimalist living. Small Is Beautiful: Tiny house documentary looks beneath movement's romantic surface.
On the surface, tiny houses seem like a romantic idea: living lightly and simply, paring down one's possessions to the minimum and challenging oneself to adapt to new horizons.
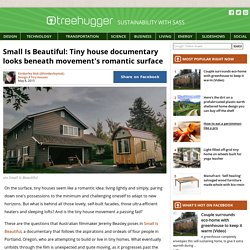
But what is behind all those lovely, self-built facades, those ultra-efficient heaters and sleeping lofts? And is the tiny house movement a passing fad? These are the questions that Australian filmmaker Jeremy Beasley poses in Small Is Beautiful, a documentary that follows the aspirations and ordeals of four people in Portland, Oregon, who are attempting to build or live in tiny homes. A 400 Square Foot Design and Build by Joseph Chiarucci. A former homeless man released the blueprints for an incredible off-grid solar home for only $2,000.
When misfortune strikes it comes in threes. Sometimes you just have to bite the bullet, and other times it’s an excuse to innovate. A Texas design student built a tiny house to shelter his broke student ass and live debt-free Design student Joel Weber is a third-year university student who found that living near campus was unaffordable, costing upwards of $800 per month in rent. In Texas, the average tuition at Weber’s university, the University of Texas at Austin, is around $9,794 per year, resulting in the average student having a debt of $22,600 in Texas. To live near his university without paying overpriced fares, Weber built his own mobile tiny home to shelter his broke student ass well after he graduates. The almost 13.5 sq. metre house costs $20,000 and was built with the help of a volunteer carpenter and an electrician. The main floor has a sitting area, kitchen, workspace, countertop, sink, and shower.
There are stairs which double as shelves that lead to his bed hanging above the entrance of the home. Tiny House Nation - Season 2 Episode 6 - Season Finale. $420 Tiny House Made from Recycled Materials. Mudgee Tower Shack0. A Tiny French Woodland Home. Fred's Tiny Houses - Fred's Tiny Houses. No Cookies. Big dreams, tiny house - Worcester MagWorcester Mag. Written by Brian Goslow · 04/03/2014 · 5:00 am Above: Ian Anderson's tiny house tucked away in the pines just outside of Worcester.
Steven King/Worcester Magazine On a late March day, as winter melts into spring, to get to Ian Anderson’s dream house, you’ve got to trek over muddy paths and the remains of winter’s snow, through hillsides and country fields, cross a stone wall and endure being serenaded by a running brook surrounded by pine trees and rhododendron bushes. A coffee percolator and French press in the window beckons you inside, where containers of Mexican Altura Jaltenango coffee and Russian Caravan Tea from Grace Rare Tea — plus Walt’s Swarmbustin’ Honey — serve as the makings of a warm drink as the heat from the morning’s wood stove fillings greet you. Surveying this small, but instantly cozy space, you realize it has everything someone looking to escape the rush and noise of the city would need.
And the whole place is only 100 square feet. Dave St. Above: Dave St. St.