

A Contemporary Update For A 1970s Brick House In Melbourne. Photography by Tatjana Plitt.
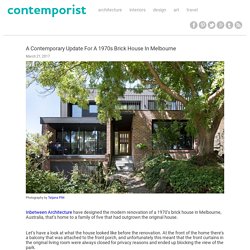
A Tranquil Home That Unites With The Natural Beauty Of The Site. Walker Warner Architects have designed a home located in the town of Woodside, California.
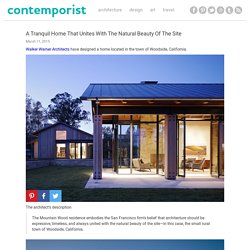
The architect’s description The Mountain Wood residence embodies the San Francisco firm’s belief that architecture should be expressive, timeless, and always united with the natural beauty of the site—in this case, the small rural town of Woodside, California. To create a variety of complementary indoor and outdoor living experiences, Walker Warner arranged three zinc-roofed structures—a main house, an office, and a barn—around a loose central courtyard. Workshop transformed into brick home by Kirkwood McCarthy. London studio Kirkwood McCarthy has renovated a derelict workshop in east London to create a brick house that is tacked onto the end of a narrow mews yard (+ slideshow).
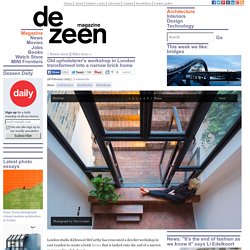
Named Winkley Workshop, the three-storey house is owned by Fiona Kirkwood of Kirkwood McCarthy and her fiancé. It extends from a typical street of brick terraced houses into a yard flanked by workshops built at the turn of the 20th century. The dilapidated condition of the original single-storey structure, formerly used by an upholsterer, led the duo to demolish and replace it with a taller building that is designed to maximise internal and external space on the 3.9- by 9-metre site. "As two Australians living in London, we wanted the house to allow us a casual and social lifestyle with good interaction to the outside," Kirkwood told Dezeen. Torispardon reinterprets farm buildings as a modern home. A modern timber and glass structure connects the more traditional stone-walled buildings at either end of this house in the Scottish highlands, designed by architects Stuart Archer and Liz Marinko (+ slideshow).
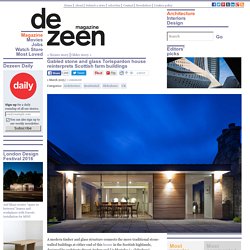
The property for a single occupant replaces a derelict cottage and farm building on a hillside site within a conservation area in the Spey Valley. The Gaelic word Tor – meaning a rock or piles of rocks on top of a hill – gave the project its name, Torispardon. The footprint, massing and materials of the original buildings were recreated in the two new stone-walled structures, while the linking middle section offers a contemporary counterpoint. "Farmer's crofts in the highlands often have several outbuildings within their boundaries; as a farm expands or requires new facilities, a new outbuilding is constructed," explained Archer and Marinko. "Instead of creating a new singular house it was felt that this additive approach was more appropriate. " Photography is by David Barbour.
Alwyne Place by Lipton Plant Architects. This north London house extension by Lipton Plant Architects features a walk-on glass roof that can be accessed by climbing through a window (+ slideshow).
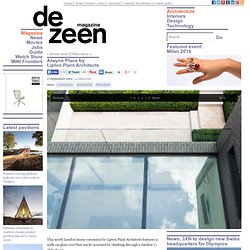
Local studio Lipton Plant Architects added a two-storey extension to the rear of the Victorian townhouse, transforming the kitchen into an open-plan living space and adding a small office and utility room. The architects used blue slate bricks to build the new structure, contrasting against the original brown brickwork of the existing house. "The extension has provided a wonderfully modern addition to a beautiful Victorian property and through the dark brick and subtle refined detail, has helped maintain much of the original character of this historic Islington building," said Lipton Plant Architects.
"We decided to present our client with the blue brick as it was an appropriate material to use in relation to the host building and provided a contrasting natural colour match to the weathered yellow stock," they added. Cousins and Cousins add glass and brick extension to a London home. A large window wraps around one corner of this brickwork extension to a Victorian house in London by local office Cousins and Cousins (+ slideshow).
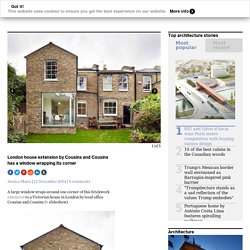
Cousins and Cousins designed the two-storey extension for a family of six who had outgrown their four bedroom home in Hackney, east London. A Contemporary Redesign For This 1930s House In Toronto. Johnson Chou has designed the renovation of 142 Kenilworth, an early 1930s house in Toronto, Canada.
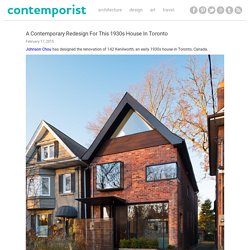
Apprentice Store by Threefold Architects. Threefold Architects of London have converted a set of Grade II-listed warehouses into a family home just outside Bath, England.
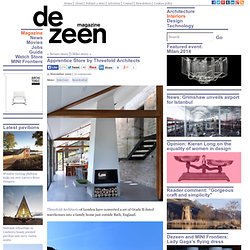
Naramata Cabin by Robert Bailey Interiors. Railway House Santpoort / Zecc Architects. Architects: Zecc Architecten Location: Velsen, The Netherlands Project Architects: Marnix van der Meer, Steven Nobel Interior Architects: ZW6 interiors architecture Contributors: Bart Kellerhuis, René de Korte, Jeffrey van Schoonhoven Area: 190 sqm Year: 2012 Photographs: Cornbread The project involves the transformation and expansion of a railway cottage next to station Santpoort-Noord.

The railway house is on one side bordered by the railway line between Amsterdam and IJmuiden and on the other side by the National Park South Kennemerland. Beautiful French Country House. Presumably the workplace of an artist and the home of a creative soul, this beautiful French country house is a treat for those with a keen eye.
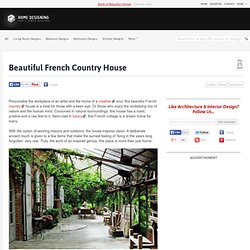
Or those who enjoy the revitalizing mix of nature and the human mind. Cocooned in natural surroundings, this house has a rustic, pristine and a raw feel to it. Semi-clad in luxury, this French cottage is a dream home for many. Winchester - Architecture in the Country - Stow-on-the-Wold, Gloucestershire. A radical approach was required for this converted barn sited in open countryside.
As the previous conversion had been so poor, we decided to demolish the building and using the salvaged stonework, start again with the addition of two new wings and a swimming pool. A new build meant the standard of construction and insulation would be of the very highest standard and had the added benefit of being zero rated for VAT.
The aim of the design concept was to create a house that sat naturally in the landscape and appear to be a traditional agricultural building. We had worked on the clients’ London home and they were keen to have our design ideas for their new weekend/holiday house. The brief included a large kitchen/family room, six bedrooms, four bathrooms, playroom, utility room, boot room, gym and changing rooms and an outdoor pool. Winchester - Architecture in the Country - Rowden, Somerset. Tucked beneath a hill and hidden from view, this new build home sits in a beautiful Devon valley. The brief for this project was to create a contemporary family home that would sit quietly among its surroundings, replacing the dilapidated farmhouse which once sat on the site.
Des vieilles pierres - Une grange modernisée par un architecte. Estate In Extremadura by Ábaton Architects. Ábaton Architects transformed an abandoned stable in Extremadura, Spain, into a contemporary family home. Connemara / Peter Legge Associates. Architects: Peter Legge Associates Location: Connemara National Park, Ireland Design Team: Peter Legge, Cornelia Legge, Carolina Sardinha, Lisa McSharry Project Year: 2010 Photographs: Sean Breithaupt + Yvette Monohan Project Area: 150.0 sqm Contractor: Mitchell Construction Site Connemara.
A typical long narrow seashore to road plot; undulating rock strewn stone walled irregular enclosures, enjoying a Southerly aspect seaward with fine vistas all around; the Twelve Pins mountain range dominating the skyline northward. Brief.