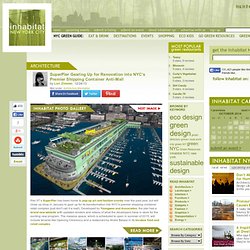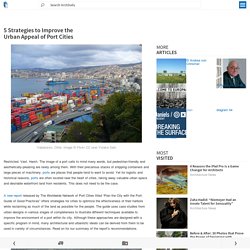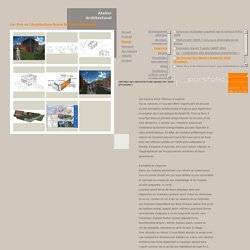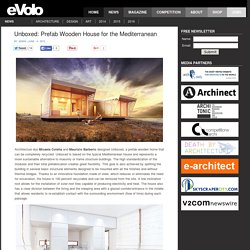

22 Most Beautiful Houses Made from Shipping Containers. Container Homes. SuperPier Gearing Up for Renovation into NYC’s Premier Shipping Container Anti-Mall Superpier – Inhabitat New York City. Pier 57’s SuperPier has been home to pop-up art and fashion events over the past year, but will close up shop in January to gear up for its transformation into NYC's premier shipping container retail complex (just don't call it a mall).

Developed by Youngwoo and Associates, the pier has a brand new website with updated renders and videos of what the developers have in store for the exciting new program. The massive space, which is scheduled to open in summer of 2015, will include tenants like Opening Ceremony and a restaurant by Andre Balazs in its Incubox food and retail complex. Container City: The Colombian Food Court with Personality. This post is also available in: Spanish, Italian, German In recent years they have popped up around the world, from Mexico to Tokyo, Scotland to Costa Rica, South Africa to Germany, and all over the United States.

They have been used for everything imaginable: homes, computer labs, studios, cafes, farms, parks and hotels. Even Starbucks and Tommy Hilfiger have joined the band wagon and opened stores in them. → Maison modulaire. → Architecture container : construction modulaire en container ISO. L’architecture container est une nouvelle tendance des architectes spécialisés dans les constructions modulaires et le recyclage, ce type d’architecture possède de nombreux avantages : – les containers sont très résistants : ils sont conçus pour être transportés dans des conditions extrêmes (vent violent, résistant au choc des tremblements de terre, …) – une très bonne isolation native : doit résister à l’eau salée, au grand choc thermique, poussière, … – peu chers, on en trouve en abondance : les déficits commerciaux entre orient et occident font qu’un grand nombre de containers sont stockés à vide dans les ports européens et américains.

Opinion: What’s Wrong With Shipping Container Housing? Everything. Opinion: What’s Wrong With Shipping Container Housing?

Everything. 5 Strategies to Improve the Urban Appeal of Port Cities. Restricted.

Vast. Harsh. The image of a port calls to mind many words, but pedestrian-friendly and aesthetically-pleasing are rarely among them. With their precarious stacks of shipping containers and large pieces of machinery, ports are places that people tend to want to avoid. Yet for logistic and historical reasons, ports are often located near the heart of cities, taking away valuable urban space and desirable waterfront land from residents. A new report released by The Worldwide Network of Port Cities titled “Plan the City with the Port: Guide of Good Practices” offers strategies for cities to optimize the effectiveness of their harbors while reclaiming as much of the land as possible for the people. 1.
Cities on Rails: Mobile Master Plan Turns Trains into Towns. Rolling Masterplan. 1er Prix de l’Architecture Grand Est 2005 (Etudiant) Les moyens d’une réflexion d’urgence Via ce concours, il nous est offert l’opportunité de prouver qu’une conception architecturale d’urgence peut également se projeter dans une optique de durabilité.

Pour se faire, il nous faut dans un premier temps trouver les moyens d’une telle démarche. La mobilité, une autre façon d’envisager l’architecture. Spezialist für schlüsselfertigen Modulbau - Kliniken, Labore, Bürogebäude und Hybrid OP - La fascination de la construction modulaire. A l'école des modules éphémères. Les dimensions, Hervé Ellena les répète à l'envi : 6x2,5x3m.

Propriétés, configurations, l'architecte est intarissable sur le sujet. Et pour cause : avec Stéphanie Mehl, son associée, il a livré à Ivry-sur-Seine une école temporaire faite de modules préfabriqués. 2011-12-erre-glossaire.pdf. Halshs.archives-ouvertes. Unboxed: Prefab Wooden House for the Mediterranean. Architecture duo Micaela Colella and Maurizio Barberio designed Unboxed, a prefab wooden home that can be completely recycled.

Unboxed is based on the typical Mediterranean house and represents a more sustainable alternative to masonry or frame structure buildings. The high standardization of the modules and their total prefabrication creates great flexibility. This goal is also achieved by splitting the building in several basic structural elements designed to be mounted with all the finishes and without thermal bridges. Thanks to an innovative foundation made of steel, which reduces or eliminates the need for excavation, the house is 100 percent recyclable and can be removed from the site. Construction modulaire. Batiment Modulaire. Architects Plan to Turn Brazil’s Empty Stadiums Into Housing For Homeless. An estimated 250,000 people were evicted from their homes to make way for the World Cup games.

After the games were over, there were a dozen large stadiums left behind that will mostly lay vacant and unused, after hundreds of thousands of people were forced from their homes. Two French architects named Axel de Stampa and Sylvain Macaux have proposed a possible solution to this problem in their new “1 Week 1 Project” plan. According to the project’s website: The project “Casa Futebol” proposes a reappropriation of the stadiums renovated or built for the World Cup using modules of housing of a surface of 105 m ².
It is not a question of denying the interest of Brazilians people for the soccer, otherwise of proposing an alternative in the deficit of housing. Container Architecture : Simple and Tough Apartment for Students. The real estates and apartment business are increasingly competitive today so the apartment developers should find the breakthrough innovations on their products so they can achieve significant sales.

This is the time for these developers to think out of the box and come up with the most creative ideas using the possible low budget to create unique apartments and increasing the sales. Nomadic Museum. Shigeru Ban's prefab, modular, mobile shipping container museum. Large scale shipping container architecture. Multi-storey Temporary Housing by Shigeru Ban Architects. Shigeru Ban Architects have designed temporary homes for Japanese disaster victims inside a chequerboard of stacked shipping containers.
Above and below: prototype unit Once the Multi-storey Temporary Housing is constructed it will provide 188 homes in Onagawa for those left homeless by the Japanese earthquake and tsunami. Angled shipping container houses stairs for office by Potash. Shipping containers are often repurposed to create buildings, and this structure by Tel Aviv studio Potash Architects features one container balanced at a precarious angle (+ slideshow). Named Shipping Container Terminal, the building provides offices and technical facilities at the Port of Ashdod – one of Israel's two main cargo ports, located about 40 kilometres south of Tel Aviv.
It also houses an events space. Potash Architects wanted the building to reflect its industrial seafront location, so chose to construct it from shipping containers – the large steel boxes used for moving products and raw materials between countries. BBC Arquitectos puts shipping containers in Le Utthe store. Four shipping containers suspended from the ceiling contain displays of merchandise inside this clothing store in La Plata, Argentina, by BBC Arquitectos (+ slideshow). Buenos Aires-based BBC Arquitectos designed the shop for fashion brand Le Utthe, and it replaces a derelict 1930s house in one of the city's developing retail districts. The site's proximity to the port of Ensenada informed the industrial aesthetic applied throughout the interior, which is embodied by the weathered steel surfaces of the shipping containers. Grillagh Water House built from stacked shipping containers. A balcony shaded by steel fins projects from the upper storey of this house in Northern Ireland, which architect and farmer Patrick Bradley built using four used shipping containers (+ slideshow).
Patrick Bradley developed Grillagh Water House for a picturesque site on his own farm near the town of Maghera, taking advantage of local legislation that allows farmers to build dwellings on their land. Having originally designed a house that employed conventional construction methods, the architect realised that he needed to reduce the cost to meet his budget, and instead came up with an alternative solution.
Inhouse Brand Architects offices waiting room in a shipping container. A bright red shipping container at the entrance to the offices of Cape Town branding agency 99c houses a waiting room for visitors. The shipping container is one of several unusual interventions introduced by South African firm Inhouse Brand Architects, which was tasked with converting the top three floors of a new development in the east of the city that overlooks the nearby harbour. The concept for the interior focuses on separating the work spaces from breakout areas that facilitate communication between employees and can be used for meetings or informal teamwork.
"The latest office design thinking contends that collaboration happens at the water cooler and does not necessarily need to tie up an office space or a meeting room that has been earmarked for client use, and often stands empty for most of the day," said Inhouse creative director Aidan Hart. Photography is by Micky Hoyle. The architects sent us the following project description: Diving and Indoor Skydiving Centre by Moko Architects. Warsaw studio Moko Architects has unveiled plans to build a diving and indoor skydiving centre outside Warsaw by surrounding a pair of abandoned cement silos with a tower of shipping containers. The facility is proposed for the industrial district of Żerań, where a series of channels transport water between the city and Zegrze Reservoir, and a number of abandoned factories, warehouses and silos stand empty. Tony's Farm offices by Playze. Berlin and Shanghai-based studio Playze stacked up perforated shipping containers to create offices for an organic farm in Shanghai, China (+ slideshow).
Tony’s Farm, the biggest organic fruit and vegetable farm in Shanghai, asked Playze to develop a main reception, lobby and VIP area as well as offices alongside the existing factory. Stéphane Malka - Les bâtiments sont composés de 4 unités modulables, parées en façade par des loggias et des terrasses. Ces dispositifs architectoniques étirent ainsi l’expérience exclusive vers l’horizon de l’ Atlantique, prolongeant spatialement et recadrant sur les vues les plus spectaculaires du site . En effet, les appartements sont ainsi orientés de manière à optimiser les vues sur mer de manière optimale.
Histoire des arts ,Ni l'un ni l'autre » Architecture. Viens chez moi j'habite dans un container!!! - Ma Rue bric à brac. L’architecture container est une nouvelle tendance des architectes spécialisés dans les constructions modulaires et le recyclage. Ce nouveau procédé apporte pleins d'avantages (coût, rapidité de construction...) mais surtout il est en phase avec les nouvelles idées écologiques!