

Coca Grill restaurant by Integrated Field, Bangkok. Since 1957, with the original Hong Kong taste and the atmosphere of the place which is a combination between Chinese and Asian style, “Coca Suki” has became one of the best names in Suki restaurant in Thailand.
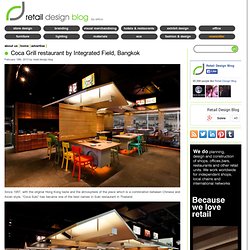
In 2012, Coca Holdings International Co. ,Ltd. decided to expand its boundary of taste with the grill food but still want the name Coca to be recognized by customers. That was how the name ‘Coca Grill’ originated. IF’s job was to find the main character of this new restaurant and use it as a guideline with all following branches. In the beginning of the design process, we were looking back in Coca history and searching for its characters, to find the ones those could be used in this brand new “Coca Grill”, to suit today behavior and the style for eating grilled food.
Our inspiration came from those references we’d been looking through, which is the atmosphere of the “street food” within Asian region. Dick’s Pizza & Pleasure, by Slick+Design USA, Milwaukee. Tollens stand design in Casa Decor 2013, Madrid – Spain. The concept is the color as an expression of light.
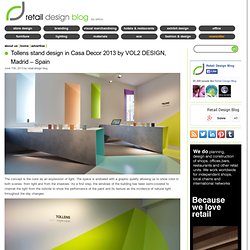
The space is endowed with a graphic quality allowing us to show color in both scenes: from light and from the shadows. 2Day Languages school by Masquespacio, Valencia – Spain. Masquespacio present their last project done in a central area from Valencia, Spain.
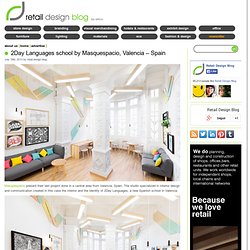
100 colors installation by Emmanuelle Moureaux, Tokyo. Conceived by Emmanuelle Moureaux for the Shinjuki Creators Festa 2013, ’100 colors’–whose title indicates the number of hues the designer has integrated into the work–features more than 840 sheets of paper that are suspended from the ceiling, creating a volume of rainbow colors that float in the air.
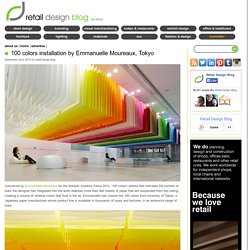
Emmanuelle has chosen the 100 colors from inventory of Takeo, a Japanese paper manufacturer whose product line is available in thousands of types and textures, in an extensive range of hues. The vibrant installation encourages visitors to engage with it from various angles. Mieres social housing by zigzag arquitectura. Ristorante Fratelli restaurant by Dekart Studio, Odessa – Ukraine. Ristorante Fratelli is contemporary place for all modern Italian cuisine fans.
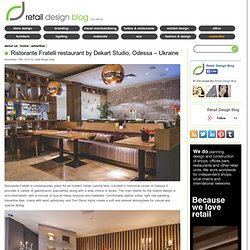
Located in historical center of Odessa it provides a variety of gastronomic specialities along with a wide choice of wines. The main theme for the interior design is eco-minimalistic with a mixture of typical Italian textures and materials. Comfortable leather sofas, light oak paneling, travertine tiles, chairs with wool upholstery and Tom Dixon lights create a soft and relaxed atmosphere for casual and special dining. Ristorante also provides an animation kids room with home theatre, shopping area for Italian products near bar and small banquet hall in the basement floor.
Summer terrace gives an outstanding opportunity for gastronomic escape in the very center of the city for open air dining. Tully’s Coffee by DOYLE COLLECTION, Fukuoka – Japan. CAFES! Cafe~Cafe, Prague. Mc Café by Solis Colomer Arquitectos, El Zapote – Guatemala. Mc Café by Solis Colomer Arquitectos, El Zapote – Guatemala May 24th, 2013 by retail design blog Mc Café by Solis Colomer Arquitectos, El Zapote – Guatemala Share this: Posted in hotels & restaurants Tags: cafe Kelly's Fuel and Provisions gourmet store, Yountville - California Tim Kelly never set out to run a gas station; but when he bought a Napa Vall...
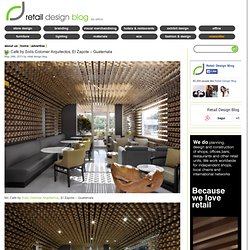
Kinoya japanese bistro by Jean de Lessard, Montreal Modern yet imbued with tradition, this little gem of Japanese cuisine deserv... Hilton “Centro Histórico” Hotel Spa & Fitness Center by Pascal Arquitectos, ... At the Chapel bakery, restaurant, café bar, Bruton – UK. Bristol 2 cafe – bar concept by Umbra Design, Ivano-Frankivsk – Ukraine. Fairytale café reaturant by Dimitris Economou, Athens.
La Cucineria restaurant by Noses Architects, Rome – Italy. Romanism and contemporaneity are musts.
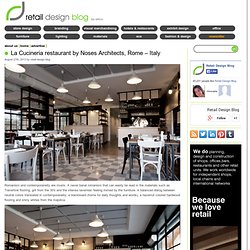
A never banal romanism that can easily be read in the materials such as Travertine flooring, grit from the 30′s and the intense tavernian feeling mimed by the furniture. A balanced dialog between neutral colors translated in contemporaneity: a blackboard (home for daily thoughts and words), a hazelnut colored hardwood flooring and shiny whites from the majolica. Walls become three-dimensional through steel grooming, home to an excellent range of high-end wines and their fabulous colors that attire the visitor eye and shifts the attention to the daily menu written on the walls. Restaurant by Nemaworkshop, Ann Arbor – Michigan. Farang restaurant by Futudesign, Stockholm. Farang is located in Norrmalm in the heart of Stockholm.
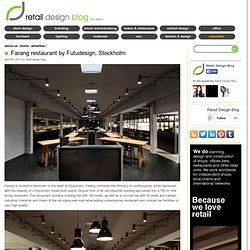
Farang combines the intimacy of contemporary Asian restaurant with the urbanity of a Stockholm street level space. Ground floor of an old industrial building was turned into a 700 m² fine dining restaurant. The restaurant contains a dining hall with 160 seats, as well as a cocktail bar with 50 seats and cabinet. Industrial character and charm of the old space was kept while adding contemporary restaurant and cocktail bar facilities of very high quality. Corner 8 restaurant by mob, Mexico City – Mexico. Zappa cafe by studio Belenko, Kiev – Ukraine.
Kith café by HJGHER, Sentosa – Singapore. Kith’s third outlet opened its doors in the Sentosa Cove neighbourhood, welcoming residents, tourists, or anyone looking for a quick getaway in Singapore’s upscale residential district.
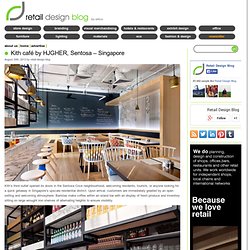
Upon arrival, customers are immediately greeted by an open setting and welcoming atmosphere. Baristas make coffee within an island bar with an display of fresh produce and inventory sitting on large wrought iron shelves of alternating heights to ensure visibility. The space presents various seating options where customers can consider their ideal experience for the day: alfresco seating for a full view of the marina; communal tables for building relationships over good food, as is Kith’s philosophy; bar-height seating overlooking the entire café; and finally, private seating at the back. Various seating heights were also created to ensure that each area within the café has a unique view to accompany food and conversation.