

Campus Hall by C.F. Møller Architects. Campus Hall by C.F. Møller Architects. Up2green. /SLASH. ARX Portugal Arquitectos, Fernando Guerra / FG+SG · Costa Nova Social and Cultural Center. The building is located on the Costa Nova dunes, between the beach and the Avenue Nossa Senhora da Saúde leading to it.
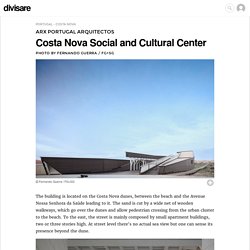
The sand is cut by a wide net of wooden walkways, which go over the dunes and allow pedestrian crossing from the urban cluster to the beach. To the east, the street is mainly composed by small apartment buildings, two or three stories high. At street level there's no actual sea view but one can sense its presence beyond the dune.
Koreo Arkitekter, Leila Maitia Petros · Høyblokka National Archives. Koreo Arkitekter and Leila Maitia Petros Høyblokka should be preserved because it is a testimony of essential events for Norway.
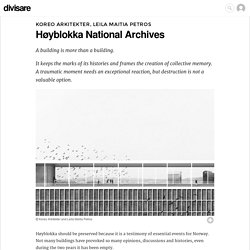
Not many buildings have provoked so many opinions, discussions and histories, even during the two years it has been empty. The proposal re-uses Høyblokka as a space for national archives. It is important that historical documents are accessible for everybody, and this building, with its memory, monumental space, and location is an ideal place for containing the ongoing history. 第三屆「X-site計畫」首獎由沈庭增建築製作以《浮光之間》獲首獎-欣建築-欣傳媒建築設計頻道.
《浮光之間》模擬圖;圖片提供:沈庭增建築製作 2016年即將屆入第三年的臺北市立美術館戶外臨時建築徵件「X-site計畫」,首獎名單於2015年年底出爐。
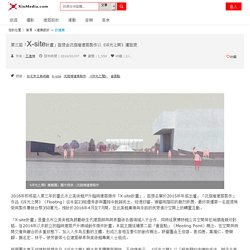
「沈庭增建築製作」作品《浮光之間》(Floating)從本屆23組優秀參與團隊中脫穎而出,經過初審、複審兩階段的激烈評選,最終榮獲第一名首獎殊榮與製作費新台幣350萬元,預計於2016年4月至7月間,在北美館廣場與來訪的民眾進行空間上的轉置互動。 Climbing Poles - Chihiro Iwasaki - Google Cultural Institute. Hospital Municipal Villa el Libertador Príncipe de Asturias / Santiago Viale + Ian Dutari + Alejandro Paz. Arquitectos: Santiago Viale, Ian Dutari, Alejandro Paz Ubicación: Centro de salud municipal Villa el Libertador - Córdoba, Córdoba Province, Argentina, Argentina Equipo de Diseño: Edgar Ermoli, Damian Durando, Clarita Delfino, Ceci Gaisán Área: 6281.0 m2 Año Proyecto: 2007 Fotografías: Gonzalo Viramonte Ingeniero Electrico: Fernando Lascano y Walter Soppe Oscar Hidraulica: Miguel Angel Ferranti Estructura: Rosso Palandri Ingenieros Descripción de los arquitectos.
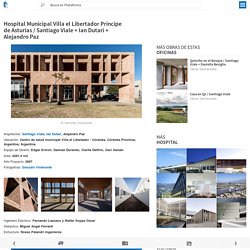
Hospital de mediana complejidad ubicado al sur de la ciudad de Córdoba, en el populoso Barrio Villa el Libertador. El edificio responde a una necesidad de servicio de salud de un vasto sector pericentral de la población de clase media-baja. Renzo Piano Building Workshop - Projects - By Type - California Academy of Sciences. The California Academy of Sciences was founded in San Francisco in 1853.
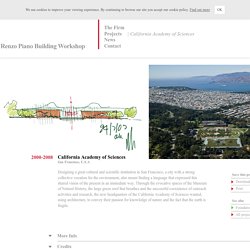
It is one of the most prestigious institutions in the US, and one of the few institutes of natural sciences in which public experience and scientific research occur at the same location. Following the widespread destruction of the Academy buildings by the Loma Prieta earthquake in 1989, a consultation for this new building was held. Today’s Academy sits on the Golden Gate Park site of its predecessor, which was comprised of 11 buildings built between 1916 and 1976 and grouped around a central courtyard.
Of these buildings, three have been conserved within the new project: the African Hall, the North American Hall and the Steinhart Aquarium. CMU Architecture Class of 2014. Hey everyone!
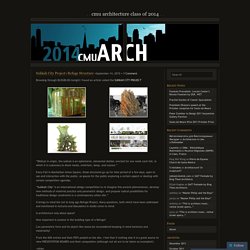
I’ve been in Turkey for the past month and regrettably have the worst internet I can get [I’m using linksys, you must all know what that is] and thus haven’t been able to post nearly as much as I’d like. I thought I might wait till I got home to post some of what I found to be the most interesting works of architecture I found, and I still will once I decide what they are [there’s a lot] but for now I want to talk about something else I went to that surprised me. I walked through the shopping streets of Istanbul when i noticed one building that was different from the other, old fashioned and typical stores. This was unique. The front was all glass with a set of stairs on the right with neon lights visible from the outside and a man wearing a suit stood near the door, so naturally I felt the need to party crash.
Mesh Temporary Bar / fala atelier. Architects Location Project Year 2014 Photographs Client aefaup Budget 500€ From the architect.
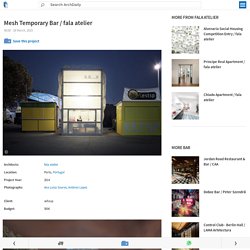
The 3x3x5m metal structure was given; the skin is defined by an overlay of metal meshes and plastic screens. Light and color flow freely through the translucent materials, becoming a smooth cloud over the imposing geometry of the structure. (un)curtain office / dekleva gregoric architects. Architects: dekleva gregoric architects Location: Ljubljana, Slovenia Project Team: Aljoša Dekleva u.d.i.a., M.Arch.
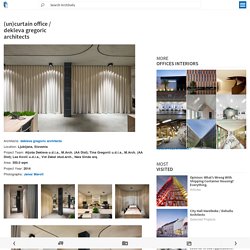
(AA Dist); Tina Gregorič u.d.i.a., M.Arch. (AA Dist); Lea Kovič u.d.i.a., Vid Zabel stud.arch., Naia Sinde arq. Area: 350.0 sqm Project Year: 2014 Photographs: Janez Marolt From the architect. Pose - Cách cắt và tạo kiểu những mẫu tóc undercut đang thịnh hành nhất. Bee.P.

Juliaan Lampens by Thomas Desmet. 33 Most Notable Architecture Documentaries. Architecture Documentaries Made from less drama and more realism, architecture movies and documentaries can also leave a viewer mesmerized with delight, just as a Hollywood action film can leave him breathless.
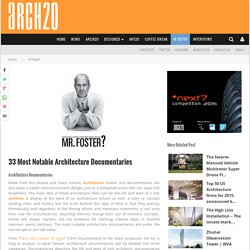
Chuẩn bị nền tảng cho việc du học Kiến trúc - P.1. Jr-Gang Chi - Photos du journal. KU.BE - Tall Gardens - Svendborg Architects. KU.BE – THE TALL GARDENSCompetition for a new cultural and movement house in Frederiksberg - in collaboration with junya.ishigami+associates. M+ Museum, Herzog & de Meuron - BETA. (ref. code) . 0812-HME-HKG.HK-2013 (location) .
Hong Kong (client) . West Kowloon Cultural District Authority (WKCDA) Bunch Design. The quarterly magazine GOOD asked Bunch through design and provocative dialogue to address a question that had been posed by the founder of the hugely wonderful organization The Tree People. "Los Angeles is a diverse population with over 80 languages, over 200 nations, and so many different cultures and economic strata. How do we move this population that may be interested in urban greening but are not all that environmentally literate to understand and be inspired to take effective action? "~ By Andy Lipkis, Founder and President, Tree People BUNCH noted that there are as many faces of people as there are trees. "Tree People" took on a whole new meaning for us. CURRENTLY~We have a development process that begins with cutting trees down, laying down roads, creating property boundaries, building houses, and then re-greening our community again.
IMAGINE~A new community where tree personality and house/owner personality are married. Deconcrete. Download Ventilation and Airflow in Buildings Methods for Diagnosis and Evaluation Buildings Energy and Solar Technology Series .pdf. Deutsches Architekturmuseum - Francfort-sur-le-Main - Organisme pédagogique, Architecte. Vincent Callebaut propõe um shopping na China inspirado na geometria de uma flor. O escritório Vincent Callebaut Architectures recebeu menção honrosa por sua proposta intitulada "Wooden Orchids” para a Mount Lu Estate of World Architecture Competition, organizada pela União Internacional dos Arquitetos (UIA) - um concurso que desafiava os participantes a proporem diversos edifícios culturais e comerciais nas proximidades de um dos maiores jardins de flores do mundo.
Wooden Orchids consolida essas funções em um centro que conversa com os aspectos demográficos e climáticos da região. Tâm Bùi. 37 EPICERIE CHINOISE - SAIGON 1931. Model. Pearl River Beer Factory Landscape / Atelier cnS. Architects: Atelier cnS Location: Guangzhou, China Architect: Atelier cnS Area: 25,000 sqm Year: 2010 Photographs: Courtesy of Atelier cnS For the preparation of Asian Games, landscape rearrangement was needed for the sides of the Pearl River. Pearl River Beer Factory has been the main focus of this rearrangement, which is located just opposite the Haixinsha Island, where the Asian Games Commencement Ceremony took place. This rearrangement consisted of 2 parts: firstly to beautify the urban landscape along the Pearl River Beer Factory, and secondly to create a public space for activity within the city.
The North Rhine-Westphalia Contribution–Floriade 2012 / RMP Stephan Lenzen Landschaftsarchitekten. Architects: RMP Stephan Lenzen Landschaftsarchitekten Location: Venlo, The Netherlands Architect In Charge: Johannes Czerniejewski, Katharina Thoma, Jean Müller, Joachim Evers Design Team: Architekturbüro Rhunau, jangled nerves gmbh, Schraps & Vogel Garten- und Landschaftsbau GmbH, Grote Bedachungen, Lohmann GmbH, Reko Automatiktüren GmbH Cooperation: Rhunau Architekten Area: 2450.0 sqm Year: 2012 Photographs: Thomas Mayer, Courtesy of RMP Stephan Lenzen Landschaftsarchitekten From the architect. The region of North Rhine-Westphalia’s contribution to the exhibition at the Dutch garden show could briefly be summed up in the following words: the sustainable husbanding of resources in a typical moderately mountainous landscape. The exhibition area, which is 2450 sq.m. in size, is positioned in a central location in the “Environment” section.
AquaPark in the Swiss Alps / Personeni Raffaele Schärer Architects. Personeni Raffaele Schärer Architects shared with us their competition proposal for an AquaPark in the Swiss Alps where they won the second prize. Located in an exceptional geographical context, the quality of the alpine setting was decisive in shaping the design of this particular water park. More images and architects’ description after the break. The building sits under a green roof that merges subtly with the existing topography. The building is half-buried in the ground to reduce the height of the roof and minimizes the impact of the construction on the park and its surroundings.The inside setup is a small artificial rocky valley smoothed and polished by erosion, and through which flows a clear mountain river.
Canyon Lakes / Haecceitas Studio. The concept of territorial architecture is a topic that questions various strategic understandings of complex site systems defined by conceptual ideologies, environmental implications, and identification of emerging phenomenal underlying patterns. Development Banks of the Meurthe / Atelier Cite Architecture. Architects: Atelier Cite Architecture Location: Raon L’Étape, France Landscape: ARPAE Light Designer: Scene Publique (Agathe Argod) Structure: Groupe Alto Hydraulic: SINBIO Area: 20,000 sqm Year: 2012 Photographs: Michel Denancé Asking questions about the specific characteristics of a certain area, will not only ensure the protection of that area’s cultural heritage, but also how that cultural heritage can be used as a basis to shape a new landscape.
The town of Raon l’Etape encloses a green area along the banks of the river Meurthe.