

The library as 'third space' in your school. Supporting academic and emotional wellbeing in the school community Lori Korodaj, teacher librarian at Lake Tuggeranong College in the Australian Capital Territory, shares how her school is embracing the school library as a ‘third space'.
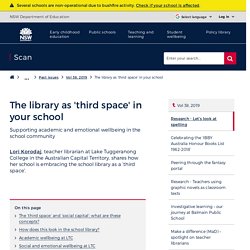
Beyond day to day service provision, the teaching of information and digital literacy skills and resource transactions, the school library is often a ‘safe space’ for our students and even our staff (teaching and administration). This article explores the concepts of school library as ‘third space’ and supporter of ‘social capital’, and pinpoints those who may access the library in this way. Along the way, the article also explores how the teacher librarian and members of the library team take part in creating this supportive space (in school and in a virtual environment).
Inspiring Elementary School Library Designs - Education Snapshots. Christopher Barrett Elementary school libraries are one of most important spaces in a school and can be be incredible safe-zones for learning and exploration.
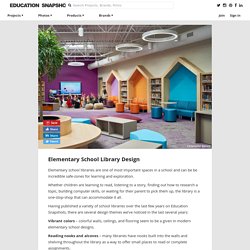
Whether children are learning to read, listening to a story, finding out how to research a topic, building computer skills, or waiting for their parent to pick them up, the library is a one-stop-shop that can accommodate it all. Having published a variety of school libraries over the last few years on Education Snapshots, there are several design themes we’ve noticed in the last several years: Vibrant colors – colorful walls, ceilings, and flooring seem to be a given in modern elementary school designs.
Reading nooks and alcoves – many libraries have nooks built into the walls and shelving throughout the library as a way to offer small places to read or complete assignments. Comfortable seating – just like adults, students want comfortable spaces to read and engage with the books they have found. User Centered School Library Design. If we take a constructivist approach to learning in libraries, then library spaces should be responsive to student needs.
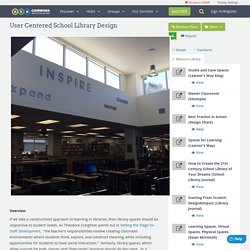
As Theodore Creighton points out in Setting the Stage for Staff Development, "the teacher’s responsibilities involve creating classroom environments where students think, explore, and construct meaning, while including opportunities for students to have social interaction. " Similarly, library spaces, which allow support for both classes and "free-range" learning should do the same. How to transform your library space on a budget.
Recently, I’ve been looking back through photos of my media center at Stewart Middle Magnet from the past five years.
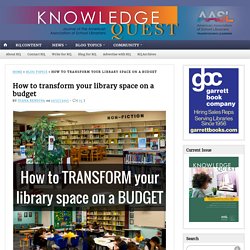
I’m working on a conference presentation for the Florida Association for Media in Education about transforming library spaces. As I look back over these photos, I’m struck by how the space slowly evolved over this span of time. It’s easy to just focus on all the big sweeping changes we made in the summer of 2014 when we got our Lowes Toolbox Grant for $5,000 and used several DonorsChoose projects to create a makerspace and flexible learning commons area. But a lot of important changes happened before 2014, and I realized that many of them are very budget friendly and easy for anyone to do, no matter what situation they’re in. So rather than focusing on the big, overarching themes about learning space design or big, transformative renovations, I want to focus on simple changes that are approachable for anyone.
Ditching reference made room for more comfy reading areas. Library Space walkthrough. 6 Active Learning Spaces Your Library Should Have. Active Learning Spaces In the book Get Active: Reimagining Learning Spaces for Student Success, the authors identify six types of active learning spaces that are essential for creating an engaging learning environment for students. Designing Collaborative Spaces. Shannon M. Miller: Hi everybody. I’m just going to open up the window so we can start the webinar. We’re so excited to have everybody here with us today. We just start out by getting into the presentation right away today so we can see all of this great information. So, can you guys see my slides? Andy Plemmons: Yes. Carolyn Foote: Yes, sure can. Shannon M. I am joined today by two very special guests and also great friends of mine. Carolyn Foote: Hi, I’m Carolyn and I hope everyone can hear me just fine.
Shannon M. Andy Plemmons: Well hello, my name is Andy Plemmons and I am the school library media specialist at David T Barrow Elementary in Athens, Georgia. Shannon M. Now, as we said today we’re going to look at the gear for designing collaborative spaces then I’m super excited because I know that these two have a lot of stories about the way that they use space and time within their libraries.
Carolyn Foote: Great. Sometimes you have to repurpose spaces. Andy Plemmons: Okay, great. 12 Basic Requirements for ADA Compliance at the Library - ADA compliance of course applies to your public library.
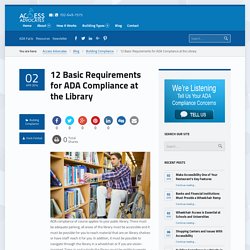
There must be adequate parking, all areas of the library must be accessible and it must be possible for you to reach material that are on library shelves or have staff reach it for you. In addition, it must be possible to navigate through the library in a wheelchair or if you are vision-impaired. Signs in and outside the library must be visible to people with disabilities so as to make it easier to find places of access to the library and its various facilities. 1. Parking If there is less than 25 parking spaces at the library, there needs to be at least one handicapped space that is van accessible. If the library has more than 25 spaces, but less than 50, there needs to be 2 handicapped spaces, though they may share the same aisle. For even larger parking lots, there needs to be 1 additional handicapped space for every additional 25 spaces. 2. 3.
Book returns should be barrier-free. 4. 5. 6. 7. Designing for Community: 10 Essential Library Spaces. In the past, designing spaces for flexibility has resulted in not only libraries designed as a “warehouse for books,” but also a warehouse for furnishings on casters that librarians spend way too much time putting back into an original configuration.
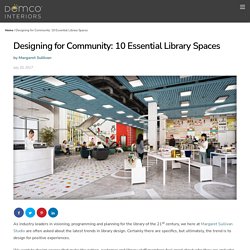
This is not to say that we are not a fan of wheels! We love them, but they cannot replace designing for intentionality. True flexibility in a library design results in a variety of spaces and places that foster activities, with select furnishings, technology and special equipment that enable a positive outcome. Logging into the proxy (Rutgers University Libraries) Logging into the proxy (Rutgers University Libraries)