

Cintoo - 3D scanning data cloud. National Cad Standards - Australia. On Tue, 27 Feb 2007 02:08:59 +0000, danepower <> wrote: >Hi, > >Is anyone aware of a National Cad Standard for Australian use?
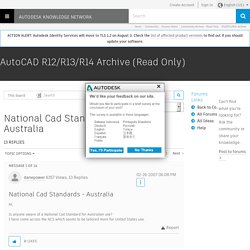
>I have come across the NCS which seems to be tailored more for United States use. What takes precedence over anything like NCS (which is not an official standards body) is the AS/NZS 1100 in all its various parts. ISO 13567. ISO 13567 is an international Computer-aided design (CAD) layer standard.
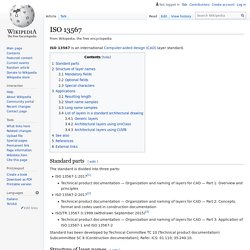
Standard parts[edit] The standard is divided into three parts: Mechanical, electrical, and plumbing. Mechanical, electrical, and plumbing (MEP) refers to these aspects of building design and construction.
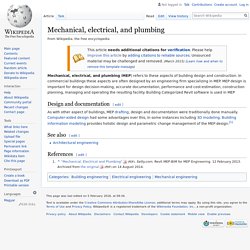
In commercial buildings these aspects are often designed by an engineering firm specializing in MEP. Welcome to the OGC. BuildingSMART - The Home of BIM. Creating a Better Built Environment. BuildingSMART. BuildingSMART, formerly the International Alliance for Interoperability (IAI), is an international organisation which aims to improve the exchange of information between software applications used in the construction industry.
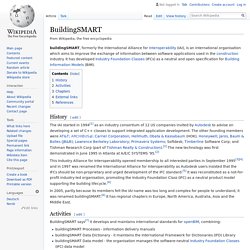
It has developed Industry Foundation Classes (IFCs) as a neutral and open specification for Building Information Models (BIM). History[edit] This Industry Alliance for Interoperability opened membership to all interested parties in September 1995[3][4] and in 1997 was renamed the International Alliance for Interoperability as Autodesk users insisted that the IFCs should be non-proprietary and urged development of the IFC standard.[5] It was reconstituted as a not-for-profit industry-led organisation, promoting the Industry Foundation Class (IFC) as a neutral product model supporting the building lifecycle.[6] Activities[edit]
BIM Dictionary. Building information modeling. Building information modeling (BIM) is a process involving the generation and management of digital representations of physical and functional characteristics of places.
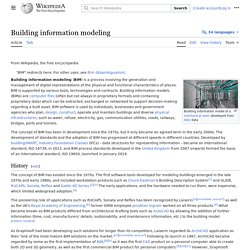
Building information models (BIMs) are files (often but not always in proprietary formats and containing proprietary data) which can be extracted, exchanged or networked to support decision-making regarding a building or other built asset. Current BIM software is used by individuals, businesses and government agencies who plan, design, construct, operate and maintain diverse physical infrastructures, such as water, refuse, electricity, gas, communication utilities, roads, bridges, ports, tunnels, etc.
BIM origins and elements[edit] The concept of BIM has existed since the 1970s.[1][2][3] However, the terms 'Building Information Model' and 'Building Information Modeling' (including the acronym "BIM") did not become popularly used until some 10 years later. Definition[edit] BIM throughout the project life-cycle[edit] BIM ThinkSpace: The Many Faces of ‘LOD’ In this guest post, Marzia Bolpagni (PhD Candidate, Politecnico di Milano, Italy) provides a comprehensive review of the 'LOD' term and its many nuances from across the world.
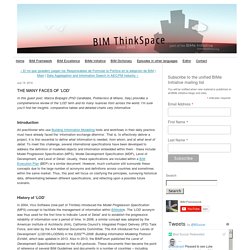
I’m sure you’ll find her insights, comparative tables and detailed charts very informative: Introduction All practitioner who use Building Information Modelling tools and workflows in their daily practice must have already faced the ‘information exchange dilemma’. LOD - BIM Dictionary. LOA - BIM Dictionary. It is not LOD, It is LO"daic" March 18, 2015 │ Unfortunately, Levels of Development have frequently been defined largely by reference to level of detail (e.g., the BIM Forum LOD Specification).
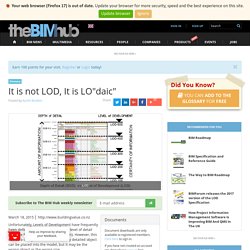
However, this can be a deceptive measure as a very detailed object can be placed into the model, but it may be the wrong object or the wrong size. Level of Development as a concept is the sum of different aspects (daic) that define the information and geometry of each element, including: Level of detail (LOd): Defines the level of geometric precision relative to the real object.
Free Webinar, Development, Accuracy & Standards in 3D: Comparing the USIBD's LOA & the BIM Forum's LOD. Tuesday, June 16th, 1 - 2 pm, EDT Many people struggle with specifying a Level of Development and Level of Accuracy when building a BIM.
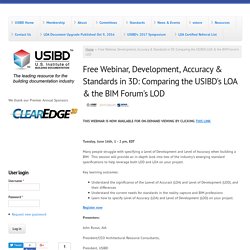
This session will provide an in-depth look into two of the industry's emerging standard specifications to help leverage both LOD and LOA on your project. Key learning outcomes: Adapting LOD definition to meet BIM uses requirements and data modeling for linear infrastructures projects: using system and requirement engineering. Experts in Egis, working for several years in infrastructure project design, confirm that through these three uses cases, this work cover a large part of the objects composing an infrastructure project (safety, drainage and environmental impact).
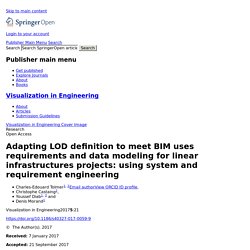
However, the conclusions bellows have to be validated with more use cases. In fact, there is no evidence that the sum of all the use cases of a project is sufficient to describe all the LOX of all the BIM uses. Defining these three complementary use cases, we describe a significant part of the product-system for design.
We have important elements to define almost three BIM uses and their IDM to answer project operational requirements: acoustic regulation, safety requirement and sizing longitudinal drainage system. Other BIM uses have to be considered to answer other operational requirements and to examine other objects. Then, we detailed the Level Of Detail concept. We have to explore others BIM uses that have interfaces with drainage design. LOD (Levels of Develompent) Explained. By Bill Adams, Redstack IF you're venturing into the world of BIM (Building Information Modeling), you're likely to come across a bunch of acronyms, including LOD.
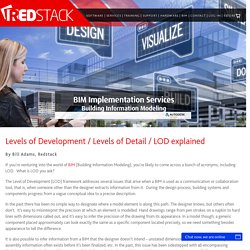
What is LOD you ask? The Level of Development (LOD) framework addresses several issues that arise when a BIM is used as a communication or collaboration tool, that is, when someone other than the designer extracts information from it. During the design process, building systems and components progress from a vague conceptual idea to a precise description. In the past there has been no simple way to designate where a model element is along this path.
It is also possible to infer information from a BIM that the designer doesn’t intend – unstated dimensions can be measured with precision, assembly information often exists before it’s been finalized, etc. Level of Development vs Level of Detail – BIMFreak. Strive not to be a success, but rather to be of value. – Albert Einstein Level of Development vs Level of Detail. I get this question over and over again, asking me why it’s such a big deal to say Detail instead of Development. Well I think it’s time for a little education on the subject. The Mad Cadder laid out a simple explanation to help define the use of LOD: “LOD stands for both Level of Detail and Level of Development. When talking about the graphical representation of an object, you are discussing the Level of Detail. When discussing both the graphical representation and the information (properties) of the object, you are now talking about “Level of Development”.
Level of detail for BIM - Designing Buildings Wiki. Practical BIM: What is this thing called LOD. There still seems to be some confusion about what LOD levels mean, and how they should be used. I must say I have difficulty relating what I do and what I need whenever confronted with filling in an LOD table. If they are this difficult why are we using them? Are they really useful, or just a waste of our time? From what I can gather LOD was developed by Vicosoftware, a software company that produces construction costing software.
NATSPEC BIM - Home. This website is home to the NATSPEC National BIM Guide and other documents. It is also a repository of documents and tools that will assist the implementation of BIM in the construction industry. NATSPEC supports important Australian BIM initiatives through the National BIM Portal - it acts as a Knowledge Hub for the Australasian BIM Advisory Board (ABAB) and the ACIF-APCC Project team integration (PTI) and BIM initiative. For more details, see BIM R & D Projects. It also hosts tools developed by the Sustainable Built Environment National Research Centre (SBEnrc). See the BIM Value Tool. BIM: accuracy and Level 2 BIM. Geospatial Webinars. Speaker: Fernando Calvo, Owner - Calvo Geospatial Consulting; Boris Skopljak, TBC Market Manager and Joe Blecha, TBC Product Manager BIM - Building Information Modeling - is not just a long-established buzzword for construction professionals, it is a viable and productive workflow that promotes collaboration, transparency, and efficiency throughout a project’s entire lifecycle.
Join us to learn how to leverage actionable BIM processes in TBC and other Trimble software applications in this month’s TBC Power Hour - BIM for Land Surveyors. Guest host Fernando Calvo developed the Trimble Access Buildings application and will demo workflows that he implements in his daily tasks as a survey and construction consultant. Fernando is based in Hamburg, Germany.