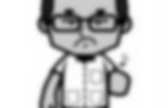

National Museum of Archaeology and Earth Sciences / archi5 & OKA. French architects archi5 and Omar Kobbité Architectes (OKA), have won a competition to design the National Museum of Archaeology and Earth Sciences in Rabat, Morocco.
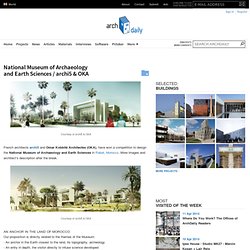
More images and architect’s description after the break. AN ANCHOR IN THE LAND OF MOROCCO Our proposition is directly related to the themes of the Museum: - An anchor in the Earth closest to the land, its topography, archeology - An entry in depth, the visitor directly to infuse science developed - Mineral architecture, referring to the constituents of our planet - Architecture in motion, articulated as a skeleton, with its arches of various heights and lengths. The building is not too massive. It is quite the opposite: - In visual harmony with the Lyautey block (height less) - On the scale of surrounding built - Perfectly linked to the gardens. AN ENVIRONMENTAL APPROACH INTEGRATING : - Visual comfort and collection preservation - Rainwater recovery - Energy production (photovoltaic cells) Kolumba Museum / Peter Zumthor.
Special thanks to our reader Jose Fernando Vazquez from Urbana Arquitectura (view his work previously featured on AD) who has shared these images of Zumthor’s amazing Kolumba Museum with us.
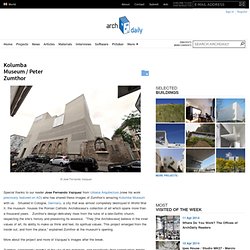
Situated in Cologne, Germany, a city that was almost completely destroyed in World War II, the museum houses the Roman Catholic Archdiocese’s collection of art which spans more than a thousand years. Zumthor’s design delicately rises from the ruins of a late-Gothic church, respecting the site’s history and preserving its essence. ”They [the Archdiocese] believe in the inner values of art, its ability to make us think and feel, its spiritual values. “Schaal 1op1″, an exhibition about the obviousness in interior architecture.
Six architectural designers want to make the visitor aware of the space in which they live, their living room.
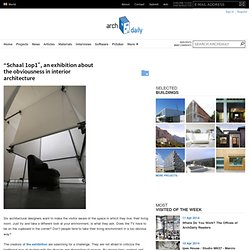
Just try and take a different look at your environment, is what they ask. Does the TV have to be on the cupboard in the corner? Don’t people tend to take their living environment in a too obvious way? Museum of WWII in Gdańsk Competition proposal / ARHIS. Latvian architects ARHIS shared with us their proposal for the Museum of World War II in Gdańsk Competition. See more images and architect’s description after the break. Second World War’s first shot in September 1st, 1939 places Gdansk in the war’s history map. The artistic character given to this Second World War museum is duality, whose essential elements are – EMPTINESS – a bomb hole, a crater and a second contrasting character – a BEAM – a way, a future opportunity bridge or a hope dock.
The museum building’s structure consists of three architectural elements: - EMPTINESS – a crater, 66m in diameter and 20m in depth. - An elevated BEAM – a cantilevered ramp 244m long. - A public square with an area of 8700sqm from which 2700sqm are destined to outdoor exhibitions. Museum of WWII in Gdańsk Competition proposal / Brochet Lajus Pueyo. Last week, we featured the winner of the Museum of the Second World War Competition in Gdańsk, Poland.
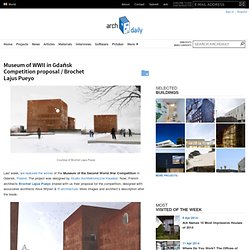
The project was designed by Studio Architektoniczne Kwadrat. Now, French architects Brochet Lajus Pueyo shared with us their proposal for the competition, designed with associates architects Alice Wijnen & R-architecture. More images and architect’s description after the break. The Museum of the Second World War Competition in Poland winner announced. The jury for the Museum of the Second World War Competition in Poland have recently announced the winner.
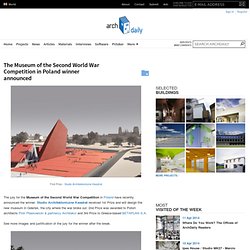
Studio Architektoniczne Kwadrat received 1st Prize and will design the new museum in Gdańsk, the city where the war broke out. 2nd Prize was awarded to Polish architects Piotr Płaskowicki & partnerzy Architekci and 3rd Prize to Greece-based BETAPLAN S.A. Sperone Westwater Gallery / Foster + Partners. Architects: Norman Foster, Foster + Partners Location: 257 Bowery, New York, USA Co-architects: Adamson Associates Client: Sperone Westwater Consultants: Buro Happold, Sciame, Edgett Williams, JAM Consultants Inc.
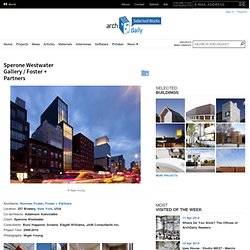
Project Year: 2008-2010 Photographs: Nigel Young Nearly 35 years after its conception, Sperone Westwater continues to exhibit the work of prominent artists of diverse nationality and age, who work in various media.