

OHLAB : MM House. Publié le lundi 19 septembre 2016 dans Muuuz - Magazine.

Raumplan House / Alberto Campo Baeza. Raumplan House / Alberto Campo Baeza Architects Location Area 500.0 sqm Project Year 2015 Photographs Collaborators Ignacio Aguirre López, Alejandro Cervilla García, Alfonso Guajardo-Fajardo, Manel Barata, Jesús Aparicio Alfaro, María Pérez de Camino Díez, Tommaso Campiotti, Maria Moura Structure Andrés Rubio Morán Quantity Surveyor Francisco Melchor Gallego Contractor Serviteco More SpecsLess Specs From the architect. 2+2+2 is much more than just 6.
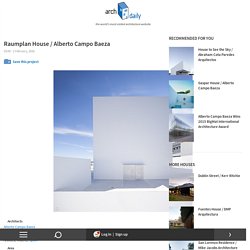
The house is located on a sloping plot with a landscape of distant horizon none other than Madrid’s western mountain range viewed from Camarines. At ground level it doesn’t appear to be anything special, but as we go up we feast our eyes on a panoramic view of the urban landscape of the east of Madrid. From the four towers to the left to the Madrid tower to the right.
Complying with prevailing regulations we are required to work with a square ground plan of 12x12 m that is divided into four 6x6 m squares. House Riihi / OOPEAA. Architects: OOPEAA Location: 62900 Alajärvi, Finland Architect in Charge: Anssi Lassila Project Architect : Jussi-Pekka Vesala Design Team: Iida Hedberg, Hanna-Kaarina Heikkilä, Tommi Heinonen, Juha Pakkala Area: 479.0 sqm Project Year: 2014 Photographs: Jussi Tiainen From the architect.
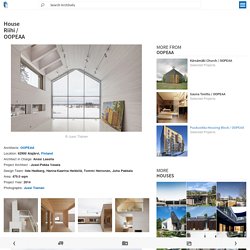
The building is located in Alajärvi, a small village in eastern Ostrobothnia in Finland, in a valley-like area next to a small island of forest on the side of a farm field. It was commissioned by a family of an entrepreneur father, an artist mother and two sons, who needed a house with spaces to live in accompanied with spaces for their hobbies and a studio to serve as an atelier. The house blends in with the surrounding landscape through its shape and materials. The composition subtly recalls the feeling of a traditional Finnish farm, in which wooden cottages were arranged so as to form a protected inner courtyard with the buildings facing the courtyard. House in Hikone / Tato Architects. Design: Tato Architects, Yo Shimad Team: Yo Shimada, Takeo Watanabe, Yuka Himeno Structure: Takashi Manda Structural Design, Takashi Manda, Taijiro Kato Construction: Amuza Koumuten From the architect.

We have designed many landings. It is a place floating in the air, from which you can look back to where you were just before, and look forward to where you will go. House in Kawanishi, which was completed before this house, was also architecture of landing. Apartment Conversion / Standard Studio. Architects: Standard Studio Location: Elisabeth Wolffstraat, Amsterdam, Netherlands Area: 100.0 sqm Project Year: 2014 Photographs: Courtesy of Standard Studio From the architect.
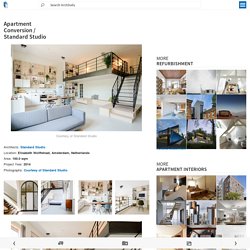
Ons Dorp is a school building that got converted into different apartments. This particular one was designed for a family of four. The teacher’s lounge got remodelled into the bedrooms and the classroom into the living space. Due to its high ceilings, it was possible to create maisonettes, which lead for the whole family to be together, but still remain with a bit of privacy. House in Wakayama / spray. Architects: spray Location: Wakayama, Wakayama Prefecture, Japan Architect In Charge: Motoki Asano Area: 275.0 sqm Project Year: 2014 Photographs: Eiji Tomita Structural Engineering: MID Lighting: SONOBE DESIGN OFFICE Landscape: WA-SO Contractor: SOOTO From the architect.
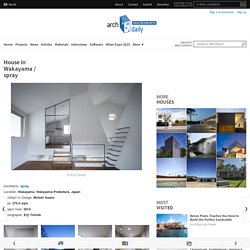
The House has been designed for the requirements of living together of two households in Wakayama, Japan. APOLLO Architects & Associates - Project - ARROW. This SOHO house is built on a portion of the lot of the owner's parents' house.
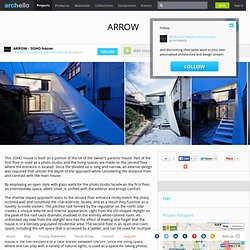
Part of the first floor is used as a photo studio, and the living spaces are made on the second floor where the entrance is located. Since the divided lot is long and narrow, an exterior design was required that utilizes the depth of the approach while considering the distance from and contrast with the main house. By employing an open style with glass walls for the photo studio facade on the first floor, an intermediate space, albeit small, is unified with the exterior and brings comfort. The shallow sloped approach-stairs to the second floor entrance nicely match the sharp inclined wall and constitute the characteristic facade, and as a result they function as a novelty to invite visitors. The pitched roof formed by the regulation on the north side creates a unique exterior and interior appearance.
Kouichi Kimura Architects. Architects: FORM | Kouichi Kimura Architects Location: Shiga Prefecture, Japan Area: 304.0 sqm Project Year: 2015 Photographs: Yoshihiro Asada From the architect.
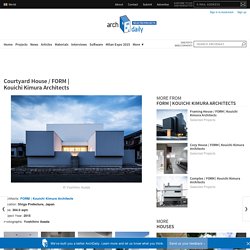
The site is located in a relaxed area where fields and farms are stretching. The west side of the site is visually connected to the distant hill, making the site look like the original Japanese landscape, together with the Torii gate and the approach to the adjacent shrine. Surrounded by such an environment, a house was requested which blends with the scenery while making the best use of the spacious site of about 330 m2.
Incorporating this scenery, the house was then designed to form a U-shaped building with courtyard which secures privacy. The building form accords with the surrounding views and the range linking with the approach to the shrine. The huge window and terrace facing the courtyard turns one’s eye to a natural landscape. Nanjing Wanjing Garden Chapel / AZL Architects. Architects: AZL Architects Location: Nanjing, Jiangsu, China Area: 200.0 sqm Year: 2014 Photographs: Yao Li Project Leader: Zhang Lei Project Team: Zhang Lei, Wang Ying, Jin Xin, Cao Yongshan, Hang Xiaomeng, Huang Longhui Collaborator: ADI-NJU From the architect.
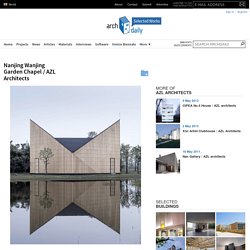
The project – a 200 square meter small chapel, is located in Wanjing Garden along Nanjing’s Riverfront. Hosted by priests from Nanjing Union Theological Seminary, it supports religious activities like worship and wedding services. House In Trakai / AKETURI ARCHITEKTAI. # House # 1.130 / Estudio.Entresitio. Architects: Estudio.Entresitio Location: Madrid, Spain Design Team: María Hurtado de Mendoza, César Jiménez de Tejada, José María Hurtado de Mendoza, Álvar Ruiz Area: 500 sqm Year: 2013 Photographs: Roland Halbe, Courtesy of Estudio.Entresitio Collaborators: Miguel Crespo, Marco Plazzogna, Anne-Dorothée Herbot, Mia Molato Structure: María José Camporro Construction Supervisor: Guillermo Parilla General Contractor: María Hurtado de Mendoza, César Jiménez de Tejada, José María Hurtado de Mendoza From the architect.
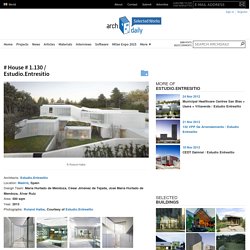
This is a single-family house, but quite a large one, something over 5 hundred square meters, site is narrow and long and sloped towards south. Two different schemes superimposed one on top the other; a longitudinal one, based on spatial forking, and the one underneath, based on a hand fingers like configuration. White Cave House / Takuro Yamamoto Architects. Architects: Takuro Yamamoto Architects Location: Kanazawa, Ishikawa Prefecture, Japan Architect In Charge: Takuro Yamamoto Structure Design: Yamada Noriaki Structural Design Office Construction: Ninomiya-Kensetsu Area: 172.0 sqm Year: 2013 Photographs: Courtesy of Takuro Yamamoto Architects From the architect. White Cave House is a massive lump engraved by a series of voids interconnected in the shape of a kinked tube. The connection of voids – we call it Cave – is the theme of this house. Seaview House / Jackson Clements Burrows Architects.
Architects: Jackson Clements Burrows Architects Design Team: Jon Clements, Graham Burrows, Tim Jackson Chris Botterill Area: 310.0 sqm Year: 2009 Photographs: Shannon McGrath This house is located in old Barwon Heads on a street which accommodates an eclectic mix of post war beach houses dominated by single storey weatherboard dwellings. Contemporary architectural houses are now weaving their way into the surrounding streets, a reflection of a shifting property market. In this case, the clients were looking to replace their deteriorating beach shack which the family had owned for many years. The house was to fulfil a modest brief for a beach retreat and subsequently it would become their permanent dwelling. Arumjigi Building / Kim Jongkyu + m.a.r.u.network. Architects: Kim Jongkyu, m.a.r.u.network Location: 35-32 Tongui-dong, Jongno-gu, Seoul, South Korea Architect In Charge: Kim Jongkyu , Choi Jonghoon Design Team: Jang Byul, Choi Sunwoo, Jung Youngju, Jung Eunju Area: 2013.0 sqm Year: 2013 Photographs: Kyungsub Shin, Jonathan Lovekin Collaborators: Kim Bongryul, Jung Yongsun Construction: Samhyup Structure Engineer: Hamony Structural Engineering Construction Supervision: Jang Byul Mechanical Engineer: Juseong M.E.C Electrical Engineer: Hangil engineering From the architect.
Arumjigi means ‘People who preserve and take care of our beautiful culture’. House VMVK / dmvA. Takao shiotsuka atelier: cloudy house. Feb 13, 2012 takao shiotsuka atelier: cloudy house ‘cloudy house’ by takao shiotsuka atelier in oita, japan all images courtesy takao shiotsuka atelier image © toshiyuki yano japanese architecture practice takao shiotsuka atelier has shared with us images of ‘cloudy house’, a two-storey private dwelling in a small-scale residential suburb of oita-city, japan. surrounded by other low-lying houses as well as farmlands and fields, the design focuses on the site’s flow of light and wind to create a living space that is open to its environment. within context image © toshiyuki yano street view image © toshiyuki yano elevation image © toshiyuki yano passageway image © toshiyuki yano entrance image © toshiyuki yano view of passageway from inside image © toshiyuki yano interior view of room image © toshiyuki yano hall image © toshiyuki yano views of staircase and built-in shelving images © toshiyuki yano second storey and landing image © toshiyuki yano living space image © toshiyuki yano site plan.
Enflo Arkitekter - Project - Gotland summer house. Archdaily. Bridge House / 123DV. Hall Rowers Moto Guzzi / act_romegialli. Archdaily. Rzlbd - Project - Patio House. House in Tavira / Vitor Vilhena Architects. Archdaily.