

Visite Privée : Un chalet historique au look contemporain à Méribel. Chalet d’artiste dans les Dolomites. Pin it Deux mots définissent la maison-atelier de l’artiste Hubert Kostner : Audacieuse et ludique.
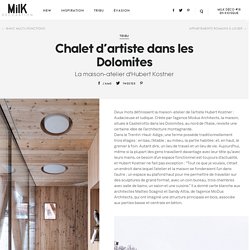
SawMill House / Archier Studio. Architects Location Yackandandah VIC 3749, Australia Client and Builder Project Year 2014 Photographs From the architect.
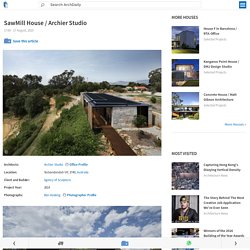
The Sawmill House uses large reclaimed one tonne blocks of reclaimed concrete which anchor it into the landscape and a dynamic active building envelope to regulate the internal environment. The dwelling is a hand crafted upgrade from an existing rather rustic, bohemian abode, befitting a regionally based sculptor. Conceptual framework. Approach. Mountain Cabin / Marte.Marte Architekten. Deluxe Mountain Chalets / Viereck Architects. Gaudin House / Savioz Fabrizzi Architectes. Civil Engineer : Editech, Ayent Client: Jean-Pierre Gaudin Volume Sia 116 : 285 m3 From the architect.
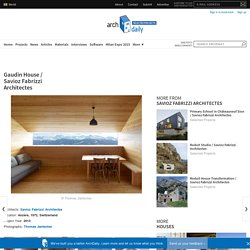
This barn of 1878, secluded 1760 meters above sea level, was used for housing during the pasture season. The animals were sheltered in the ground level. Despite several negligible modifications over the years, this building kept its original character, distinctive and typica. The added annexes were dismantled to reveal its initial shape, slightly raised in order to gain height under the roof.
Alpine Barn Apartment / OFIS Architects. Architects: OFIS Architects Location: Municipality of Bohinj, Slovenia Area: 120.0 sqm Year: 2015 Photographs: Tomaz Gregoric, Courtesy of OFIS Architects Project Team: Rok Oman, Spela Videcnik, Andrej Gregoric, Janez Martincic, Michele Albonetti, Maria Della Mea, Tomaž Cirkvencic, Pawel Nikkiel, Gözde Okyay, Maria Rosaria Ritonnaro, Ralea Toma Ioan Catalin, Grega Valencic, Vlad Popa, Tanja Veselic, Jade Manbodh Structural Engineering: Projecta Mechanical Engineering: MM-term Electrical Engineering: ES Lighting: Arcadia lightwear General Contractor: Permiz From the architect.
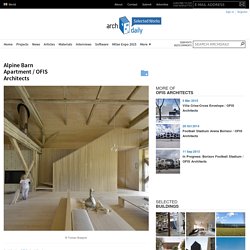
Traditional landmarks creating a Slovenian countryside also include different types of farmhouses, hayracks and barns. Unfortunately many of these no longer serve its purpose, therefore are mostly in poor condition, non-maintained and often simply destroyed and replaced with generic housing. *a category of architecture based on local needs, construction materials and reflecting local traditions. Concrete Cabin by Nickisch Sano Walder. Le studio d’architecture allemand Nickisch Sano Walder Architekten a déconstruit une cabane alpine en bois pour recréer un refuge en béton avec la même forme que son prédécesseur.
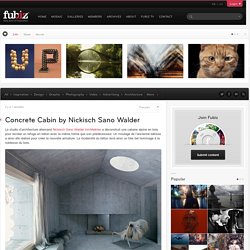
Un moulage de l’ancienne bâtisse a ainsi été réalisé pour créer la nouvelle armature. La modernité du béton rend ainsi un très bel hommage à la noblesse du bois. Yoga House / WMR Arquitectos. Jensen & Skodvin Arkitektkontor AS - Project - River Sauna. Pinterest. House in Vallée de Joux. Casagrande, Marco - Project - APELLE. Apelle is a wooden one family house located in Karjaa - Finland.
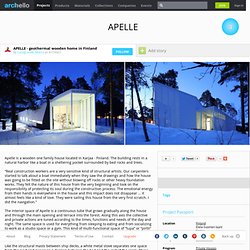
The building rests in a natural harbor like a boat in a sheltering pocket surrounded by bed rocks and trees. “Real construction workers are a very sensitive kind of structural artists. Our carpenters started to talk about a boat immediately when they saw the drawings and how the house was going to be fitted on the site without blowing off rocks or other heavy foundation works. They felt the nature of this house from the very beginning and took on the responsibility of protecting its soul during the construction process. The emotional energy from their hands is everywhere in the house and this impact does not disappear ... it almost feels like a kind of love. The interior space of Apelle is a continuous tube that grows gradually along the house and through the main opening and terrace into the forest.
“Sustainable architecture is not rocket science; it is linking our body to the site-specific natural environment. DeForest Architects - Project - North Lake Wenatchee. Mountain Shelter. Das Omnibus Haus am Hang beeindruckt mit massiver Betonkonstruktion Posted On Monday, 15 Jul 2013 By Zornitsa+.
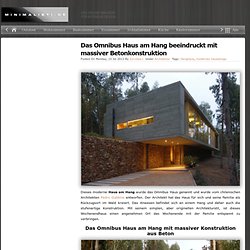
Under Architektur Tags: Hanghaus, modernes hausdesign Dieses moderne Haus am Hang wurde das Omnibus Haus genannt und wurde vom chilenischen Architekten Pedro Gubbins entworfen. Der Architekt hat das Haus für sich und seine Familie als Rückzugsort im Wald kreiert. Das Anwesen befindet sich an einem Hang und daher auch die stufenartige Konstruktion. Mit seinem simplen, aber originellen Architekturstil, ist dieses Wochenendhaus einen angenehmen Ort das Wochenende mit der Familie entspannt zu verbringen. Das Omnibus Haus am Hang beeindruckt nicht nur mit einem interessanter Architekturstil, sondern auch mit dem massiven Betonkonstruktion.
Die Fassade des Omnibus Hauses Steingarten im Hinterhof Moderne Inneneinrichtung im Omnibus Haus am Hang Dem Architekten ist es gut gelungen die Grenze zwischen Innen- und Außenraum gut zu verschmelzen. Betontreppen in der Mitte des Wohnraums. Sheats-Goldstein Residence By John Lautner: A 1960′s Modernist Masterpiece. One of my absolute favorite homes designed by one of my absolute favorite architects… Sheats-Goldstein Residence is a house designed and built between 1961 and 1963 by American architect John Lautner (protégé of Frank Lloyd Wright) in Beverly Hills, California.
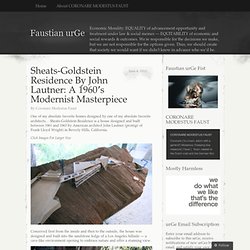
Click Images For Larger Size Conceived first from the inside and then to the outside, the house was designed and built into the sandstone ledge of a Los Angeles hillside — a cave-like environment opening to embrace nature and offer a stunning view. The house is an example of American Organic Architecture in that it acts as an extension of the natural environment and of the individual for whom it was built, even while, in Lautner fashion, it derives its form from rectilinear geometry. Underground Home Uncovers One-Of-A-Kind Style. Like this article?
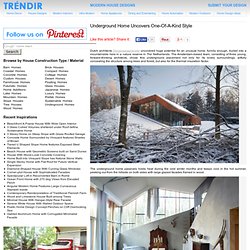
Share it: Dutch architects Denieuwegeneratie uncovered huge potential for an unusual home, funnily enough, buried into a mountainside here in a nature reserve in The Netherlands. The Amsterdam-based team, consisting of three young, forward-thinking architects, chose this underground placement not only for its lovely surroundings, artfully concealing the structure among trees and forest, but also for the thermal insulation factor. The underground home passively holds heat during the cold winter months and keeps cool in the hot summer, peeking out from the hillside on both sides with large glazed facades framed in wood. Archdaily.
Architects: A.LT architekti Location: Orava, Slovakia Architect In Charge: Peter Lacko, Filip Tittelbach, Anna Eiseltova Year: 2010 Photographs: Tomas Rasl The main aim of architects was to build a house, which form and detailing derives from the traditional regional architecture, so that the house could become an integrated part of the surroundings.
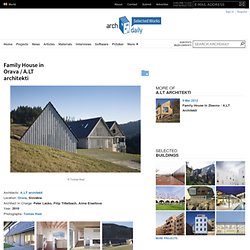
At the same time the client required high standards on modern housing and recreation. The prototype of the architectural design was inspired by a vernacular house of the north Slovakia, typical in remote settlements of that region. Wellness Center: Berg Oase.