

becoz
be建築師事務所
Course: RAK-C3003 - Tietoyhdennetty rakentaminen, 25.02.2016-28.05.2016, Section: Lab sessions. 10 Things We Learned in Scandinavia. Last week we were invited to be part of Pecha Kucha #36 at the Nordic Heritage Museum in the Ballard neighborhood of Seattle.
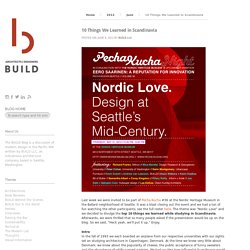
It was a blast closing out the event and we had a ton of fun watching the other participants; see the full roster here. The theme was “Nordic Love” and we decided to divulge the top 10 things we learned while studying in Scandinavia. Afterwards, we were thrilled that so many people asked if the presentation would be up on the blog. So we said, “Heck yeah, we’ll put it up.” Enjoy. Intro In the fall of 1993 we each boarded an airplane from our respective universities with our sights set on studying architecture in Copenhagen, Denmark. 1. 2. When things are designed well, like chairs, and books, and cabinets … you don’t need fashion. 3. Locations like plazas, courtyards and mezzanines become places to gather and celebrate the daily rituals of life. 4. Copenhagen’s “five finger” transportation system reaches each of the 5 main prominent neighborhoods. 5. 6. 7. A TOOL BY ANY OTHER NAME – PART 2. How am I going to model this Octopus?
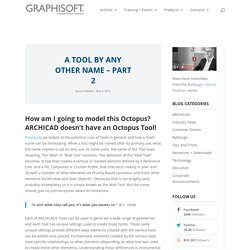
ARCHICAD doesn’t have an Octopus Tool! Previously we looked at the potential uses of Tools in general and how a Tool’s name can be misleading. While a tool might be named after its primary use, what the name implies is not its only use. At some point, the name of the Tool loses meaning. The “Wall” in “Wall Tool” vanishes. “It ain’t what they call you, it’s what you answer to.” Each of ARCHICAD’s Tools can be used to generate a wide range of geometries and each Tool has unique settings used to create those forms. Let’s explore the Wall, Column, Beam, Slab and Roof tools to understand each Tool’s strengths and limitations. The Wall Tool.
BIM object download. New Receipe. 下載. 屋頂綠化CAD圖. 國土測繪圖資服務雲. 國土測繪圖資服務雲. Groupe public TBIMA 台灣建築資訊模型協會. 1:50 DOCUMENTATION AUTOMATED FROM A BIM MODEL (COMPLEX PROFILES 02) – Enzyme. There is a conversation that still goes on and on with all my friends who are architects and engineers working in Hong Kong..
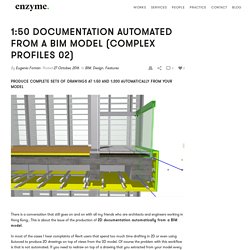
This is about the issue of the production of 2D documentation automatically from a BIM model. In most of the cases I hear complaints of Revit users that spend too much time drafting in 2D or even using Autocad to produce 2D drawings on top of views from the 3D model. Of course the problem with this workflow is that is not automated. If you need to redraw on top of a drawing that you extracted from your model every time you make a change then your process is tedious and long. Once you update your model all documentation should follow. From my point of view using BIM as your workflow it only makes sense if it truly makes your life easy and improves the process of developing a project.
Some time ago we started talking in this blog about Complex Profiles in ARCHICAD. Modeling in ARCHICAD in order to produce the documentation above is quite easy. The process is: Se connecter à Facebook. Groupe public ArchiCAD Users on Facebook. Command and Control ARCHICAD - Part 1. Gradient Fills! BIMcloud — Frequently Asked Questions. BIMcloud — Frequently Asked Questions What is the BIMcloud?

BIMcloud allows a BIM workflow on any network, hardware or software configuration, connecting teams and projects of any size or setup 24/7. Is BIMcloud a solution or a service? BIMcloud is a fully-fledged cloud-based collaboration solution that can be deployed in any public or private network environment. Is BIMcloud only compatible with ARCHICAD? Currently, only GRAPHISOFT products such as ARCHICAD and BIMx can be directly connected to BIMcloud. What are the basic components of BIMcloud? The GRAPHISOFT BIMcloud Solution consists of one central BIMcloud Manager, any number of BIMcloud Servers and any number of BIMcloud Clients (ARCHICAD, BIMx etc.) connected through the BIMcloud Manager. The BIMcloud Manager is the central component of the GRAPHISOFT BIMcloud Solutions that takes care of connecting all other components regardless of location (i.e. across the office, across town or around the world). No.
Medical Planning. Pta 8149 3861591 37622. GDL Reference Guide. 土城醫院 TODO. Interest in BIM. 月心得報告. Urban Design. 吃的11 - DSCN7925.JPG @ Nash的相本. 高雄Walker。鹽埕風華Ⅱ @ journey2008的部落格. 高雄Walker。鹽埕風華 @ journey2008的部落格. 路遙知文創:合宜住宅設計不合宜? - 東網即時. 台北市長柯文哲最近有意將捷運聯合開發案中,台北市所分得的570戶,轉做社會住宅,以「只租不售」的方式,而且規劃租金打八五折出租給年輕人,沒想到,原本的一番美意,卻引發了一場風波。
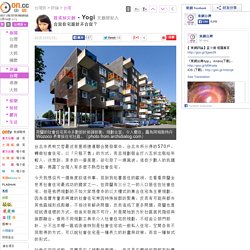
這些少數人的抗議之聲,揭露了台灣人有多麼不熟悉社會住宅。 今天我想從另一個角度談這件事,回到我唸書居住的歐洲,去看看荷蘭全世界社會住宅最成功的國家之一,在荷蘭有三分之一的人口居住在社會住宅,但是他們規劃的不如大家想像中的以大樓式的集合住宅為主要規劃,因為造價考量而興建的社會住宅常因特殊族群的聚集,反而有可能與都市其他區域形成距離,不但沒有解決問題,反而造成了更多問題。 【讀者投書】羅惠珍:我在法國住了20年社會住宅. 20年前剛結婚,先生原本租的房子租約到期,他向任教大學的社會住宅部門提出申請,等了好幾個月後,我們就住進了這棟在巴黎近郊的社會住宅。
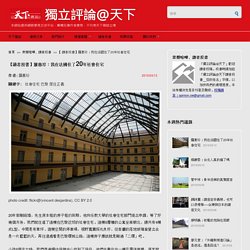
這棟6層樓的公寓坐南朝北,總共有4棟成L型,中間是有草坪、遊樂空間的停車場,視野寬廣採光良好,從客廳的落地玻璃窗望出去是一片藍藍的天,再往遠處看是巴黎環城公路,這棟房子應該就是剛過「二環」吧。 小孩6個月大時,我們透過婦幼保健中心找到了保母,他們夫妻住在一棟花園洋房裡,原來就是春天從我的落地窗望過去一整排櫻桃樹開滿白色花朵的洋房區,保母家2層樓,樓下客廳廚房和衛浴間,樓上兩個房間。 吸引我的是她那整理有致的前後兩個花園,保母親切有耐心,小孩能在花園玩耍,這樣的條件哪裡找?
套圖程序. 巷仔口社會學. Revit 教育清單. Hongkong Disney 攻略. 有點像客文的造型. 撐傘蹉田. 還在用Google翻譯?6個超強網站讓你查到最道地的英文 - 職場力 - 英文學習 - 自己英文自己救. 圖片來源: Judit Klein @ Flickr , CC BY-ND 2.0 有時候光是看課本、講義、武功祕笈、他人筆記、網路文章等等,仍然想知道道地的native speaker到底怎麼怎麼說或寫嗎?
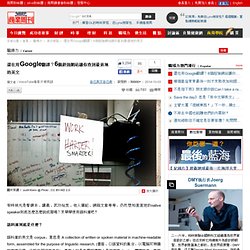
來學學使用語料庫吧! 語料庫到底是什麼?