

A Warm Final Residence / Takashi Okuno. Hiroshi Sambuichi, Alessio Guarino · Inujima Seirensho Art Museum · Divisare. Dieguez Fridman reimagines Buenos Aires' typical "sausage houses" Rectangular concrete slabs form the exterior of Dieguez Fridman's four-storey Corner House in Buenos Aires, which puts a vertical spin on the city's typical suburban architecture.
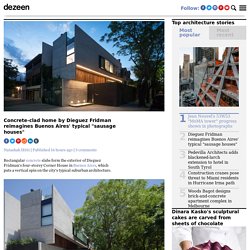
Houses in the Argentinian capital traditionally have a "horizontal progression of spaces that go from the most public areas to the most intimate spaces", according to Dieguez Fridman co-founders Tristán Dieguez and Axel Fridman. These homes are often called "casas chorizo", or "sausage houses". They typically have a courtyard on one side and all other rooms set out in a narrow, sausage-like row along the property line, giving all rooms access to the patio. Dezeen. Bedrooms inside this barn conversion extension in the English countryside are defined by the peaks of a sawtooth roof, which Blee Halligan Architects added during the building's renovation.
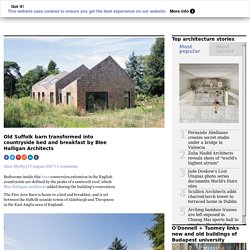
The Five Acre Barn is home to a bed and breakfast, and is set between the Suffolk seaside towns of Aldeburgh and Thropness in the East Anglia area of England. The owners of the property previously lived in Peckham, south-east London, but sold their house to start a life in the countryside. After finding the old barn, the pair commissioned Blee Halligan Architects to transform it into a property that could become their home as well as serving as guest accommodation. "The client brief was for internal refurbishment of the existing barn, which would be converted to house a communal living space, open-plan kitchen and owner's accommodation," said the practice, which is based in London and the Caribbean island of Providenciales.
Photography is by Sarah Blee. Mecanoo, Sasaki Associates · Bruce C. Bolling Municipal Building · Divisare. Designed by Dutch practice Mecanoo, together with US based firm Sasaki Associates, the Bruce C.
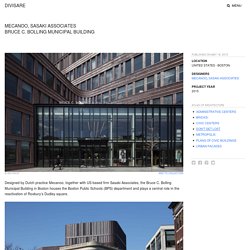
Bolling Municipal Building in Boston houses the Boston Public Schools (BPS) department and plays a central role in the reactivation of Roxbury’s Dudley square. As a testimony to the vision of the late Mayor Thomas M. Menino, the building stands proudly over Dudley Square. It was Menino who decided the City of Boston would develop the vital plot of land by consolidating 500 civil servants from the BPS into a new municipal office building for education, in conjunction with a community centre and retail space. The building’s second floor is home to the Roxbury Innovation Center, initiated by Mayor Martin J. Jérome Guéneau, Catherine Rannou, Pascal Léopold · THE STABLE · Divisare. CLASS Cafe Buriram / Sake Architects. CLASS Cafe Buriram / Sake Architects Architects Location Mueang Buri Ram District, Buri Ram, Thailand Architects in Charge Jatuphon Wangsong, Parit Hinmuenwai Area 125.0 m2 Project Year 2017 Photographs Manufacturers Nippon Paint Lighting Designer Natthaphon Chaowarat, Nichakhon Hengrasmee Structural Engineer Next Steps Design & Consultants, Thaninpat Thongthanawat Client CLASS Coffee More SpecsLess Specs From the architect.
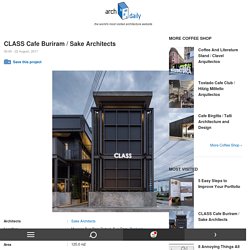
In the past couple of years, Buriram has seen the birth of many new architectural structures. Located on the main road that leads to the city center, Class Cafe occupies the once old and unused building and is now turning into a new destination of this northeastern city’s inhabitants. While the building’s capacity is sufficient to function a café, the architect thinks that idea of using air conditioning system with all the functional spaces may have caused the program’s ambience to be somewhat too homogenous.
Peter Zumthor's Therme Vals Through the Lens of Fernando Guerra. Peter Zumthor's Therme Vals Through the Lens of Fernando Guerra In this stunning photo shoot Fernando Guerra, of Últimas Reportagens, captures the Therme Vals, one of the most iconic works of the 2009 Pritzker Prize-winner Peter Zumthor.
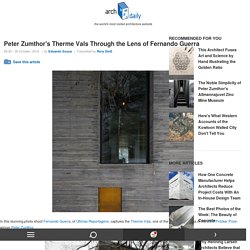
Built between 1993 and 1996, the building is part of the hotel complex in Vals. Constructed over a thermal spring, it serves the hotel guests, the local community and other visitors in search of the healing and relaxing properties of hot water. The design of the project arose from a restriction which prevented the construction of a building height that would damage the guests' views of the valley.
This led to one of the main design features of the building, with a facade and half of the building buried in the hill blending with the topography of the valley, and a flat green roof that combines with the sloping hill to create a continuous lawn. Bell Pavilion / Peso Von Ellrichshausen. Bell Pavilion / Peso Von Ellrichshausen Architects Location CS10022 Place de la Libération, 94404 Vitry-sur-Seine, France Area 50.0 m2 Project Year 2017 Photographs Collaborators Diego Perez, Teresa Freire, Shota Nemoto Authors Mauricio Pezo, Sofia von Ellrichshausen Constructor Jacky Cremona, So.Ré.Bat S.A.
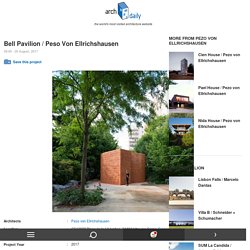
Client Christian Boltanski Production Solo Galerie, Christian Bourdais, Eva Albarran More SpecsLess Specs From the architect. This is a room for a continuous video projection, for the documentation of a monumental but fragile installation made by Christian Boltanski in the Atacama Desert. With two concentric cylinders and two tunnel-like extensions, this sculptural piece is meant to erode its own figure in order to re-enact an inner landscape. The radius of the smallest cylinder is, in fact, defined both by a fine-tuned equipment and by the precise distance of an observer immersed in the projected image. Aurora Arquitectos, do mal o menos · Luciano Cordeiro Apartment · Divisare. Remota Hotel in Patagonia / Germán del Sol. Remota Hotel in Patagonia / Germán del Sol Architects Location Puerto Natales, Natales, Magallanes y la Antártica Chilena Region, Chile Design Team José Luis Ibañez, Architect, Francisca Schuler, Architect.
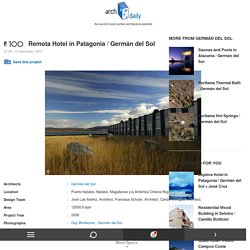
Carlos Venegas, Architect. Area 12000.0 sqm Project Year 2006 Photographs Manufacturers TEP Structural Engineer Pedro Bartolomé Building Contractor Salfa S.A. Job Captains Egar Monsalve Concrete Structure Salfa S.A. Area 4.31 hás. The inspiration are the sheep farm’s buildings of Patagonia.Not the main houses of the estancias,their warm interiors closed to their place,but the buildings made for the sheep farm workswhere daily life in Patagonia is lived,and finds an splendor of its own;the barns for drying the sheep’s hidesand for the many other works at the estancias,that have to be done insidebecause of the cold or the wind, or both. Kleihues + Kleihues, Jan Kleihues, Stefan Müller · Hotel Concorde · Divisare. Gallery of Bubbletecture M / Shuhei Endo - 1.
Gallery of The Bear Stand / Bohlin Grauman Miller in association with Bohlin Cywinski Jackson - 12. Rural House / RCR Arquitectes. Rural House / RCR Arquitectes Architects Location Architects in Charge Rafael Aranda, Carme Pigem, Ramón Vilalta.
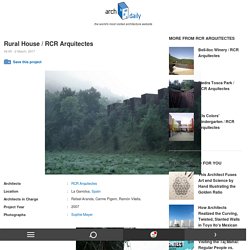
Project Year 2007 Photographs From the architect. Gallery of Furniture / CHYBIK+KRISTOF. Gallery of Furniture / CHYBIK+KRISTOF Architects Location Brno-Vinohrady, Czech Republic Design Team Ondrej Chybik, Michal Kristof, Victor Cojocaru, Martin Holy, Vojtech Kouril, Sarka Kubinova, Ondrej Mundl, Matej Strba Area 550.0 m2 Project Year 2016 Photographs Manufacturers Loading...
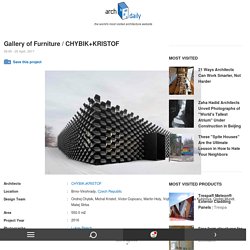
More SpecsLess Specs From the architect. Façade as a functional banner. Korean Curiosity: Is Seoul Experiencing a "Neo-Brutalist Revival"? Korean Curiosity: Is Seoul Experiencing a "Neo-Brutalist Revival"?
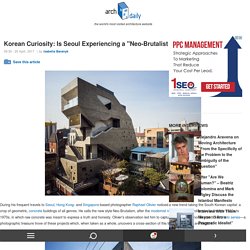
During his frequent travels to Seoul, Hong Kong- and Singapore-based photographer Raphael Olivier noticed a new trend taking the South Korean capital: a crop of geometric, concrete buildings of all genres. He calls the new style Neo-Brutalism, after the modernist movement that proliferated in the late 1950s to 1970s, in which raw concrete was meant to express a truth and honesty. Olivier's observation led him to capture the phenomenon in a personal photo series—a photographic treasure trove of these projects which, when taken as a whole, uncovers a cross-section of this trend in the city's architecture. The "Brutalist Revival" has been well documented over the past several years, but the phrase usually refers to a positive shift in our perception of the style, rather than a return to the actual construction of Brutalist buildings.
Olivier has his own theories about the growing prominence of Neo-Brutalism in Seoul. Gallery of See The Engineering Behind This Floating, Award-Winning Stone Helical Stair - 9. Wooden Living-Roof Built With Japanese Joinery Techniques Uses Zero Screws. Wooden Living-Roof Built With Japanese Joinery Techniques Uses Zero Screws A multidisciplinary design study by J.Roc Design, based in Boston, has developed a proposal using wood to restore value to an underused rooftop at the southern end of the city. In order to accommodate a series of different activities, which required a wide variety of furniture, and therefore a considerable reduction of space, a subtle treatment was made to the flat surface of the roof creating distinct spaces that could be used for sitting, resting and entertaining.
Description from the architects. Boston-based J.Roc Design has inserted a sculpted, modular roof deck into a historic Boston building using no screws or fasteners. Gallery of Nk’Mip Desert Cultural Centre / DIALOG - 11. Krøyer Square / Vilhelm Lauritzen Architects + COBE. Krøyer Square / Vilhelm Lauritzen Architects + COBE Architects Location Area 20000.0 m2 Photographs Manufacturers Velfac, Wienerberger and Egernsund, Alumeco Client NCC Property Development Landscape GHB Landscape Architects Engineer COWI Contractor NCC Construction From the architect. Krøyers Plads is a five-story housing project with a significant location in the centre of the Copenhagen harbour area designed by Danish architects Vilhelm Lauritzen Architects and COBE.
The award-winning and Nordic Eco-labelled project is now finished. The project is based on a hyper-democratic and contextual approach where folded roofs and architectural heaviness create a dialogue between old and new, and a modern, empathetic interpretation of the architectural uniqueness of the old Copenhagen warehouses. Gallery of MLC Centre Food Court / Luchetti Krelle - 1. Cabin at Longbranch / Olson Kundig. Cabin at Longbranch / Olson Kundig Architects Location Lead Architects Jim Olson Area 1200.0 ft2 Project Year 2003 Photographs Manufacturers Eileen Fisher Contractor Tom Harris (1981); Mark Ambler (2003) Consultants MCE Structural Consultants, Inc.
(Structural Engineering) More SpecsLess Specs From the architect. Jim Olson’s reverence for nature and admiration of the site’s beauty is expressed in the design of his cabin located on Puget Sound and nestled amidst the towering fir trees of an ancient forest. What began as a 200-square- foot bunkhouse built in 1959 has morphed through subsequent remodels (in 1981, 1997, 2003 and 2014) into a modest weekend house.
Gallery of Courtyard House / FIGR Architecture & Design - 15. Store Renovation for Lost and Found in Beijing / B.L.U.E. Architecture Studio. Store Renovation for Lost and Found in Beijing / B.L.U.E. The New Twin Peaks / Luigi Rosselli. The New Twin Peaks / Luigi Rosselli Architects Location Architect in Charge Luigi Rosselli Area 380.0 m2 Project Year 2017 Photographs Manufacturers Poltrona Frau, Craft Metals Council Woollahra Municipal Council Design Architect: Luigi Rosselli Project Architect: Jane McNeill Interior Designer Marianna Atlas Builder Grid Projects Pty Ltd Structural Consultant Rooney & Bye Pty Ltd Joiner Sydney Joinery Landscaper Rolling Stone Landscapes, EJM Landscape Construction More SpecsLess Specs From the architect.
Patom Organic Living / NITAPROW. Un nouveau diplôme de Médiation de l'architecture contemporaine. Pour répondre à l’ambition de « de susciter un désir d’architecture » mis en avant en 2015 par la la Stratégie nationale pour l’architecture et pour répondre également aux besoins de formation des professionnels, l’EnsapBx et l’Université de Bordeaux ouvrent en partenariat un Diplôme Inter Université en Médiation de l’architecture contemporaine. Emiliano Zapata Building / HGR Arquitectos. Chapel of St Albert the Great / Simpson & Brown.
Chapel of St Albert the Great / Simpson & Brown. Parque Toreo / Sordo Madaleno Arquitectos. Milán 44 ReUrbano / Francisco Pardo Arquitecto + Julio Amezcua. Milán 44 ReUrbano / Francisco Pardo Arquitecto + Julio Amezcua. Kim Boi Bamboo Restaurant / Tran Ba Tiep. R7 Barangaroo / Durbach Block Jaggers. R7 Barangaroo / Durbach Block Jaggers. USC Architecture Students and MADWORKSHOP Collaborate to Combat LA’s Homeless Epidemic. USC Architecture Students and MADWORKSHOP Collaborate to Combat LA’s Homeless Epidemic Aggravated by limited upward mobility and a dire housing crisis, LA County’s homeless population has shot up 23 percent to nearly 58,000 in the past year alone, according The Los Angeles Times. Walloon Branch of Reproduction Forestry Material / SAMYN and PARTNERS. Maredo Flagship-Restaurant / Ippolito Fleitz Group. Pathé Foundation / Renzo Piano Building Workshop. Andrea Carmignola, Janko Mauri · House R · Divisare.
Hubertus Chapel / CAN Architects. Ricardo Bofill Taller de Arquitectura, Andrés Gallardo · La Muralla Roja · Divisare. Phatthalung House / Rakchai Norateedilok Architect. Tree Villa / matter. Gallery of Mecano House / Juan Robles - 12. Siegfried Delueg, Günter Richard Wett, orsenigo_chemollo · Centro Parrocchiale "Madre Teresa di Calcutta" · Divisare. Mauito and Pato's Residence / Mauricio Gallegos Arquitectos. Zaha Hadid Architects, Simone Bossi · Dongdaemun Design Plaza · Divisare. 15 Clients You Will Encounter as an Architect (And How To Deal With Them)
OFFICE Kersten Geers David Van Severen, Bas Princen · Centres for Traditional Music · Divisare. Flore & Venezia · Borgo Canonica · Divisare. Reiulf Ramstad Architects, Rasmus Hjortshøj · TROLLSTIGPLATÅET · Divisare. GGA gardini gibertini architetti, Ezio Manciucca · AP House · Divisare. 31/44 Architects, Rory Gardiner · Red House · Divisare. Snøhetta, Line Klein · Barr · Divisare. Villa Rypen / C.F. Møller Architects. Mecanoo · Namdeamun Office Building · Divisare.
Stone Court Villa / Marwan Al Sayed Inc. B14 / Studio Granda. Courtyard House / FIGR Architecture & Design. Cantilever House / Design Unit Sdn Bhd. Five Terraces and a Garden / corpo atelier. CLAB architettura, Gabriele Pottenghi, Giuseppe Gradella · San Cristoforo Urban Center · Divisare. Cangemi Architekten, Ralph Feiner · Ragn d’Err Hydropower Plant · Divisare.
Saverio Muratori, Xavier de Jauréguiberry · Chiesa di San Giovanni al Gatano · Divisare. Asastudio, Andrea Garzotto, allegra martin · Reflective Apartment Milano · Divisare. OPPS, Colombo/Molteni larchs architettura · NASTRO · Divisare. House in Olmue / Rodrigo Pérez Kenchington. Seletar Park Residence / SCDA Architects. Kennedy Nolan, Derek Swalwell · Merricks Beach House · Divisare. Casa Tumán / Studio Selva. The Houseboat / Mole Architects. House in Morrillos / Cristián Izquierdo. Wutopia Lab, CreatAR · Eight tenths Garden · Divisare. LA House / Studio Guilherme Torres. House for P / LOW Architecten. Gallery of Liberty Lounge / Simplex Architecture - 2. HygroSkin, Meteorosensitive Pavilion. Casa G / g3arquitectos. Cobogó House / Marcio Kogan. These Are The 21 Architects You Will Meet in the Office. Quiksilver Saint-Jean-de-Luz. Maison sur le Lac / ACDF Architecture.
Explore Frank Lloyd Wright's Curvaceous Unbuilt House Design for Marilyn Monroe. Compagnie-O Architects, Tim Van de Velde · House Machelen · Divisare. IF_DO, Joakim Borén · The Dulwich Pavilion · Divisare. Antonio Jiménez Torrecillas, Antonio Luis Martinez · FROM OPEN GARDEN TO JARDIN CLOS · Divisare. LAN (Local Architecture Network) Paris. Meditation Pavilion & Garden / GMAA. Sans titre. Edifício Sul do Centro Federal 1202 / ZGF Architects. Salle de la Chaussade. Salle polyvalente - Ecole - Eglise - Architectes.ch. Piedra y acero corten conviven en el nuevo Museo de la Sal, en Francia. - diariodesign.com. Dezeen. Dezeen. Dezeen. Gallery of Tara House / Studio Mumbai - 12. Renzo Piano Building Workshop, Stéphane Aboudaram. Dellekamp Arquitectos, Sandra Pereznieto · Bulgaria 533 · Divisare.