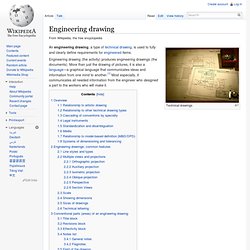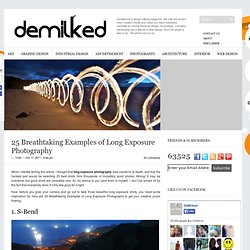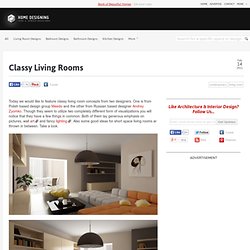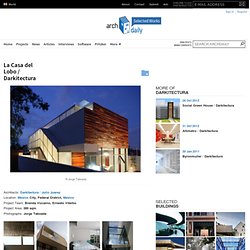

Revolutionary Ocean Skyscraper Designed for Research. Designed by French architect Jacques Rougerie, the 170 feet (51m) tall SeaOrbiter will be the first vertical skyscraper ship of its kind. Two-thirds of the spectacular vessel is underwater, perfect for accommodating a team of 18-22 researchers who will be able to spend 24 hours a day underwater. Researchers will use the facilities for a variety of purposes, including studying marine biology and climate change, looking for shipwrecks, and even utilizing pressurized environments to simulate being in space for astronauts. To top it off, the craft is completely sustainable with its power coming from solar, wind and waves. “One of the first users will be the science community,” says Rougerie.
“It’s designed to explore the ocean in a new way, mainly spending time under the sea, giving people the opportunity to live under the sea for a very long time, to observe, to undertake research missions, like marine biology, oceanography and climate issues.” SeaOrbiter website via [Dezeen], [Inhabitat] Daily high quality inspiration. The Cool Hunter.
Designspiration. Yatzer. CAD Block Exchange Network - Free Online AutoCAD Block Library- Cisterna para WC de 8 cm – Uso universal - TECE Sistemas intelligentes. Site - Product. Humanitarian Design. The professional network for Architects and Designers. Photo | places | NYC. Engineering drawing. Technical drawings An engineering drawing, a type of technical drawing, is used to fully and clearly define requirements for engineered items.

Engineering drawing (the activity) produces engineering drawings (the documents). More than just the drawing of pictures, it is also a language—a graphical language that communicates ideas and information from one mind to another.[1] Most especially, it communicates all needed information from the engineer who designed a part to the workers who will make it. Overview[edit] Relationship to artistic drawing[edit] Engineering drawing and artistic drawing are both types of drawing, and either may be called simply "drawing" when the context is implicit. Relationship to other technical drawing types[edit] Cascading of conventions by specialty[edit] CAD standards. CAD Standards are a set of guidelines for the way Computer-aided design (CAD) drawings should appear, to improve productivity and interchange of CAD documents between different offices and CAD programs, especially in architecture and engineering.

AEC (Architecture Engineering and Construction) standards[edit] CAD layer standards[edit] Most common: BS-1192, which relies heavily on the Code of Procedure for the Construction IndustryAIA Cad Layer Guidelines, 2nd edition (1997), has a great usage in the USA;ISO 13567-1/3, International standard, common in Northern Europe;AEC (UK), an adaptation of BS-1192 based on Uniclass.A/E/C CAD Standard, Tri-service (USACE/Air Force/NAVFAC) CAD standard created/maintained by the CAD/BIM Technology Center for Facilities, Infrastructure, and Environment..][1]SIA 2014 (1996), Swiss standard for engineers and architects, based on ISO 13567.ÖNORM A 6240-4 (2012), Austrian standard for digital documentation in technical drawings, based on ISO 13567. Where to buy Home Accessories, 25 Breathtaking Examples of Long Exposure Photography. EmailEmail When I started writing this article, I thought that long exposure photography was overdone to death, and that the hardest part would be selecting 25 best shots from thousands of incredibly good photos.

Wrong! It may be overdone, but good shots are incredibly rare. So my advice to you (and even to myself) – don’t be turned off by the fact that everybody does it! Only few guys do it right. Now, before you grab your camera and go out to take those beautiful long exposure shots, you need some inspiration! 1. Image credits: fjny 2. Image credits: DanDeChiaro 3. Classy Living Rooms. Today we would like to feature classy living room concepts from two designers.

One is from Polish based design group Meedo and the other from Russian based designer Andrey Zyomko. Though they seem to utilize two completely different form of visualizations you will notice that they have a few things in common. Both of them lay generous emphasis on pictures, wall art and fancy lighting. Also some good ideas for short space living rooms ar thrown in between. Take a look. DeMilked - Design Milking Magazine. Iluminación - Página 16. Welcome. Dezeen architecture and design magazine. La Casa del Lobo / Darkitectura.
Architects: Darkitectura / Julio Juarez Location: Mexico City, Federal District, Mexico Project Team: Brenda Vizcaíno, Ernesto Viterbo Project Area: 380 sqm Photographs: Jorge Taboada Located near the Lago de Guadalupe in Cuautitlan-Izcalli, where the urban aspect of greater Mexico City begins to fade, this house has an introspective character, with just one balcony overlooking the lake from the master bedroom.

The rest is an interplay of cubes contained within the principal box formed by the surrounding walls. Two solids cubes float on the upper level above three transparent ones. The solid cubes preserve the privacy of the bedrooms, illuminated by subtle openings where the walls meet the ceiling and by vertical incisions on the eastern facade.
The glass cubes contain the common areas, vestibule, kitchen, dining room, and a double-height living room. The surrounding box serves to contain a private garden all around the house. Text provided by Darkitectura.