

At 47 Inches Wide, This Is the World's Skinniest House. In Warsaw, Poland, construction is underway on the world's skinniest house.
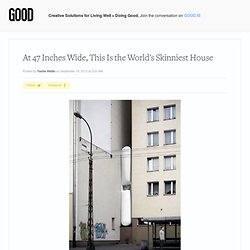
At just 47 inches wide—and 27 inches at its narrowest point—the "Keret House" is so thin it's not even considered a real building by Polish standards. 涵景樓NO5,築郁建設,新竹竹南施工透天店住,涵景樓NO5建案資訊-新竹房地王. 30 Ingenious Japanese Home Designs by Micle Mihai-Cristian. The Exceptional Style of Graham Residence in San Francisco, California. Are you one of those people who wanted to have a modern interior style in building your dream house?
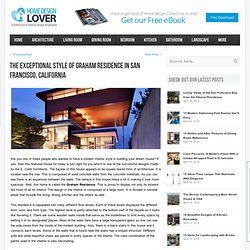
If yes, then this featured house for today is just right for you which is one of the successful designs made by the E. Cobb Architects. The façade of this house appears to be square boxed form of architecture. It is located near the sea. This is composed of solid concrete walls from the concrete materials. This residence is separated into many different floor levels. There is also a pink bedroom here because of its pink palette walls inside. Spotted here is exceptional house design that is made up of glass, concrete and wood elements. Jennifer Aniston at Home. 全世界最奇妙的房子? 星星、月亮降落在地球. 編輯中心/綜合報導 世界上的房子無奇不有,就連房子也可以蓋成像天上的星星和月亮!
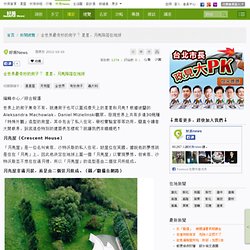
由鉅國美館 樓層確定了 - 台中市. Yellow Brick House - Vilnius, Lithuania. This residence in the Pavilniai Regional Park, near the Lithuanian capital of Vilnius, is one of those that we just have to point out, although it is neither brand-new nor unfamiliar to many readers.
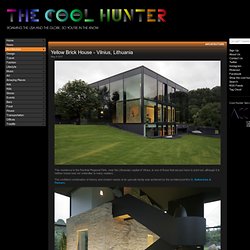
The confident combination of history and modern needs of an upscale family was achieved by the architectural firm G. Natkevicius & Partners. Located by in the valley of river Vilnia that gave the city its name, the park and the city have a rich history with the oldest written records dating back to 1323. Tangga House by Guz Architects.
By Eric • Mar 23, 2011 • Selected Work The Tangga House is another Singapore’s dream home designed by Guz Architects.
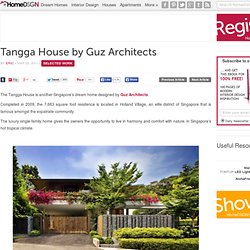
Completed in 2009, the 7,663 square foot residence is located in Holland Village, an elite district of Singapore that is famous amongst the expatriate community. The luxury single-family home gives the owners the opportunity to live in harmony and comfort with nature, in Singapore’s hot tropical climate. Future Living - Housing Project by Various Designers. This is Future Living The Future Living house is a testament to the will of design.
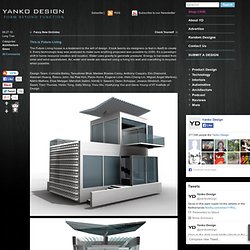
It took twenty six designers (a feat in itself) to create it. Every technologic leap was analyzed to make sure anything proposed was possible by 2050. It’s a paradigm shift in home resource creation and location. Water uses gravity to generate pressure. Luxury Lake House Design on Lake Austin, Texas comes with amazing interiors ... Like this article?
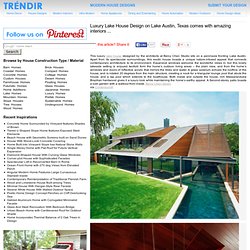
Share it: This luxury lake house designed by the architects at Bercy Chen Studio sits on a peninsula fronting Lake Austin. Apart from its spectacular surroundings, this exotic house boasts a unique nature-infused appeal that connects contemporary architecture to its environment. Creative Architecture Ideas. Today’s collection is going to be a mix of amazing exterior and interior architecture designs.
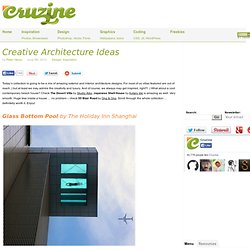
For most of us villas featured are out of reach .) but at least we may admire the creativity and luxury. And of course, we always may get inspired, right?! .) What about a cool contemporary beach house? Weekend House in New Hampshire. This vacation house in Sugar Hill, New Hampshire brings some contemporary charm out to the country.
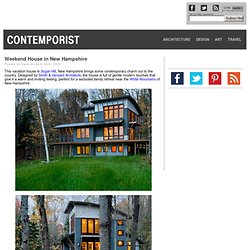
Backyard Box. These small, well-designed little backyard houses are actually much better looking and more detail oriented than a basic box, without forsaking the modern, prefab style.
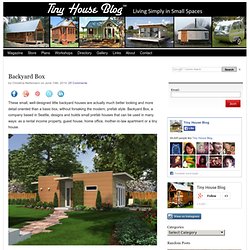
Backyard Box, a company based in Seattle, designs and builds small prefab houses that can be used in many ways: as a rental income property, guest house, home office, mother-in-law apartment or a tiny house. The smallest design is the MatchBox, a studio that packs a kitchen, living room and bath into 400 square feet. It can fit into a lot that is 17 by 27 feet and starts at $79,500. A larger design is the SandBox, a one story backyard cottage with kitchen, living room, bathroom and one bedroom. It is 600 square feet and is designed for simple and minimalist living on one level, and will fit on most city lots at just 17 by 37 feet. Haute Design by Sarah Klassen: Architecture: Andersson-Wise. Portfolio: Andersson-Wise / Part One: Stone Creek Camp I came across the work of this amazing studio a short while ago, and couldn't wait to share some of their projects.
Thus, a brand new series has begun—starting with a well-planned, warm and woodsy lakeside home called Stone Creek Camp. Modern Masonry: Cool Concrete Cabin + Warm Wood Patio. We tend to think of wood as a warm material appropriate to indoor spaces of a home and concrete in terms of cold building blocks best left to the driveway paving, retaining walls or an outdoor porch. This minimalist modern cabin reverses these conventions, with board-formed concrete shaping each room and wooden planks kept to outdoor deck spaces – and the effect is surprisingly comfortable-looking. Stamped with the grain of the wood slats between which they were poured, the seamed concrete stripes along the walls and ceiling inside give the house a nice fine-grained scale of detail as well as a pleasing texture to the touch.
Stairs, countertops and other elements fold and flow smoothly from the walls themselves, carefully planned by BAK Architects and constructed my masters of the material (with which crisp corners and sharp intersections are incredibly difficult to create). Evergreen homes: The Method Cabin. Similar to May and June’s installments of “Evergreen Homes” — a series of monthly posts in which I spotlight great green homes from my home state of Washington — I’m moving away from the green building hotbed of Seattle to feature projects further afield in locales like the San Juan Islands and Walla Walla. For this month’s installment, I’m featuring a home — a prefab cabin, to be exact — located in the teeny-tiny (population = 90) but frequently traveled-through former mining outpost known as Glacier. Kona Residence. I can't speak for all architects, but I find myself drawn to the more impractical architecture in the world.
Buildings designed less to fill a utilitarian need and more for the sake of self-actualization. Architecture. Imagine the renovation dilemmas. A huge penthouse of a converted 1930s office building in TriBeCa, New York, is to be turned into a functioning home for a family with three teenagers. In fact, we can not quite imagine the issues that faced Steven Harris Architects when the family showed up, literally, at the doorstep of the celebrated architect and asked if he’d like to work on their home.
Harris said yes and proceeded to make his magic. The scale of the apartment is huge and the freedom from budget constraints allowed for some spectacular solutions. Kindergarten Centered Around a Legendary Tree. At the Fuji Kindergarten in Japan, Tezuka Architects created a unique environment that, as a tool for learning, promotes freedom of movement. "Ring Around a Tree" is the extension of an existing kindergarten that consists of a wood and transparent glass volume spiraling upward, enveloping a Japanese Zelkova tree. The project creates spaces for play and foreign language instruction, while also providing a fun area for the children to wait for the school bus. Though, to the average adult, the space appears to have just two floors, for the children it has six with some areas being just three feet (one meter) high.
Elements like railings and handrails are very slender, while the interior floors are made of wood. All outdoor areas are covered with soft rubber mats to help cushion the children's inevitable falls. Planted more than 50 years ago, the Zelkova tree has quite the storied past. The Armada House. The Armada House was designed by Canadian studio KB Design and built in 2007 by Abstract Developments. Containers of Hope, a $40,000 Home by Benjamin Garcia Saxe. The Perfect House For Surviving A Zombie Apocalypse Is For Sale.
3 Story Contemporary Bachelor Pad in Los Angeles, California by Ben Bacal. The luxury housing market in Los Angeles, California is vast, and there is never any shortage of incredibly crafted contemporary homes. The team at Ben Bacal were looking to take things up a notch with the construction of this immaculate masterpiece located at 9909 Beverly Grove. The Sifter's Top 10 Homes of 2010. If you’re a regular reader of the Sifter you’re familiar with my real estate fascination. I love posting all types of homes. From the unique and interesting to the grand and opulent. 小木屋,組合屋,原木室內裝潢,防火輕隔間,隔音輕隔間. 采邑綠建築營造工程.建築師聯合事務所. 綠建築健康屋具有多項功能,以 大自然環境空間設計造型,省能 源 各式造型裝配專利煙囪造型水塔 日式、中式、歐式,休閒渡假屋造型典雅大方.
台中建設公司-大澕建設(建築設計 別墅) 桃園青埔包公館 新埔錢公館. [專欄] 爸比話設計07:竹科工程師的電梯華廈住宅案 @ 陸敬民的住宅週報. 編按:原作者提供線上諮詢,有任何室內設計問題請不要客氣,盡量發問喔! 本案業主夫婦均從事高科技產業,對於居家的需求、使用機能與風格,已經有了相當完整的概念,其重點有: 1.所有建材盡量採用無毒及低甲醛的材料。 2.五金方面要求高品質耐用的品牌。 3.客餐廳公共區冷氣為吊隱式室內機。 4.風格方面喜好較現代感中要帶有居家的溫馨,活潑中不要有冷冽的距離感。 從業主第一次諮詢、到方案討論、平面確定、風格發想、圖面修正、施工圖繪製、前後多次溝通討論,共計2個月定案。 工程施工時間為2.5月,本案因業主積極與深入參與討論與做深度的溝通,所以從設計初稿至本案結案,完成度相當高,業主也非常滿意。
家庭成員:夫婦2人+一歲多的女兒。 使用建材:柚木集成木皮、黑玻、烤漆玻璃、片塊式軟性砂岩、福瑞斯水泥板、木絲水泥板、鋁框玻璃拉門、進口壁紙、系統家具、ICI健康居乳膠漆、海島型木地板。 建商原始的平面配置圖如下: 原始建築格局圖面入下: Luxury Villa Amanzi, Thailand by Original Vision Studio.