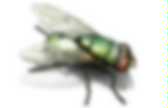

Habitations. 8 Buildings with an Architectural Slant. Sometimes, there’s nothing like a good slant. It turns a building from an ordinary rectangle into something more: a monolith, a colossus, a force of reckoning. Although far from uncommon, the slant is still rare enough to be an architectural unicorn with just a hint of gravity-defying magic. And with the increased use of solar panels, the slant is also sometimes a functional choice. Like we said, it’s magical. ZEB Pilot House by Snøhetta The ZEB Pilot House is a measurable example of zero emission building designed by Norwegian architecture firm Snøhetta in collaboration with The Research Center on Zero Emission Buildings (ZEB). Strandkanten by 70°N Arkitektur Apparently, Norwegians love a good slant. Giraffe House by Monk Mackenzie When the Auckland Zoo found itself with too many giraffes on its hands, the multidisciplinary studio Monk Mackenzie stepped up to create a new house for the creatures.
Konzerthaus Blaibach by Peter Haimerl Architektur Edge House by Mobius Architekci Google+ Snøhetta’s Tilted House Generates Zero Carbon Emissions. The Research Center on Zero Emission Buildings (ZEB) is a Norwegian organization whose goal is to to eliminate greenhouse gas emissions caused by buildings. Practical application is a vital part of the organization’s work, and pilot projects, like the recently completed ZEB Multi-Comfort House, enable concrete, measurable examples of zero emission building. The ZEB Multi-Comfort House is the result of an active collaboration between ZEB’s partner Brødrene Dahl (Saint Gobain), the firm Snøhetta and Optimera.
Although designed as a single-family home, the building will serve as a tool for teaching about sustainable building methods. In order to achieve the ZEB-OM classification, the project must document at least 100% CO2 offsetting. Combing design and technology was important occupant well-being, but it also removes any preconceived notions about giving up comfort for sustainability. Google+ Download Free Repeat Patterns.
Download FREE Texture maps and materials .jpg. Texturify - Free textures. ArchVision Blog | Content & Content Management Tools. RevitCity.com. PIRKKA TABLE Designer: Ilmari Tapiovaara Year: 1955. NESTING TABLE 88 Designer: Alvar Aalto Year: 1935. TABLE 86 210 x 100 cm Designer: Alvar Aalto Year: 1936.
EM Table Jean Prouvé, 1950. Guéridon Jean Prouvé, 1949/1950. ANTONIO CITTERIO GEORGE. SIMPLICE COLLECTION SIMPLEX. APTA COLLECTION FEBO. CHILDREN'S CHAIR N65 Designer: Alvar Aalto Year: 1935. ARMCHAIR 403 Designer: Alvar Aalto Year: 1932. STOOL Y61 Designer: Alvar Aalto Year: 1947. CHAIR 611 Designer: Alvar Aalto Year: 1929. ARMCHAIR 45 Designer: Alvar Aalto Year: 1947. Basel Chair Jasper Morrison, 2008. HAL Jasper Morrison, 2010/2014. Standard Jean Prouvé, 1934/1950. La Chaise Charles & Ray Eames, 1948. Lounge Chair Charles & Ray Eames, 1956. APTA COLLECTION SELENE. APTA COLLECTION DEMETRA. File DWG Blocchi CAD Particolari Gratis. Bibliocad.