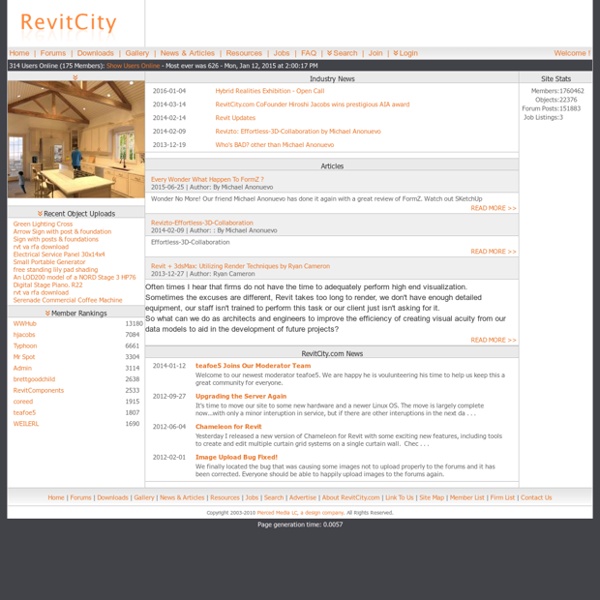



https://www.revitcity.com/index.php
Save an In-Place Family as an RFA Do you have some awesome in-place families that you would like to convert to normal Component families, so that you can load them into other projects? Here's how: Open the Project containing the In-Place family Edit the In-Place familySelect all of the elements in the familyGroup all of these elements using the Create Group tool. Give the Group a name.Select the Group Do not Finish Editing the In-Place family yet!Go to the 'R' button (Application Menu) - Save As - Library - GroupYou will notice that the filetype is RFA!
Siteworks for Revit Toposurface Editing, Preliminary Site Grading, and Streets Layout - Eagle Point Software Home > Products > Siteworks for Revit Siteworks™ for Revit® enables architects, designers and planners to shape the terrain for their building sites using grading tools to model pads, parking lots, streets, sidewalks and retaining walls – all within the Revit environment. Siteworks is intended to help these professionals convey preliminary design intent about the building site within the Revit model to help facilitate their collaboration with civil engineers. And because Siteworks runs inside of Revit and uses native families, components and toposurfaces, designs become part of the overall Building Information Model and help with visualizing your conceptual building plans. Key Benefits Siteworks for Revit provides architecture firms tremendous time savings in the preliminary design phase by:
Repurposing the Autodesk USB Media You have received one of the Autodesk Suites, installed it, and you want to use the USB key for some other purpose. It is not immediately obvious that this is possible. There is some very decent write protection in play here - you can't delete the partitions in Windows or Linux, you can't format in Safe Mode, you can't even use low level format tools or the HP USB Format tool. You have to go deeper. Continue at your own risk... (below the bars) ADAPTIVE SPIRAL STAIRS I was looking through Zach Kron's parametric patterns series, which is still available on his Buildz website, and well worth a look if you missed it. The INCREMENT SPIRAL caught my eye and I started wondering "how would I convert this into a fully parametric spiral stair" I took the family that Zach created: just a spiral line, with parameters for height, radius, rotation angle. (You can vary the top and bottom radius separately to make a cone, but I just wanted a cylinder.) The goal was to make a spiral surface, divide it, then populate it with curtain panel families that emulate stair treads.
Revit - David Light DesignReform Have you ever needed to schedule an item of data that Revit would not let you? This is a common hurdle for many and now there's a free tool that you can use to get around this. Common uses... We are all aware that Revit can export families to a library, but the control that you get is less than sufficient for large models. This exporter will organize your families into subdirectories... Revit OpEd - Steve Stafford Revit Components What Revit Wants Revit Cars