

Building Blog. Bird Island: Zero Energy Home in Kuala Lumpur. Bird Island is a stunning urban renewal project that is currently being developed in Kuala Lumpur, Malaysia.
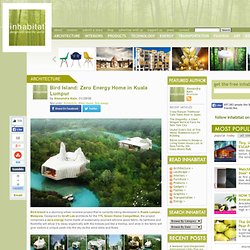
Designed by Graft Lab architects for the YTL Green Home Competition, the project comprises a zero energy home made of sustainably-sourced silicone glass fabric. Its lightness and flexibility will allow it to sway organically with the breeze just like a treetop, and slots in the fabric will give visitors a unique peek into the sky as the wind ebbs and flows. The YTL Green Homes Competition challenged eight architects and designers from around the world to submit designs for six eco-friendly homes on Bird Island. Graft Lab‘s proposal is an airy voluminous structure that utilizes a variety of energy-efficient building practices. The building consists of a lightweight bamboo frame wrapped in a tensile, environmentally-friendly fabric. As of yet, no construction date has been set. Four Sport Scenarios / Giancarlo Mazzanti + Felipe Mesa (Plan:b)
Architects: Giancarlo Mazzanti + Felipe Mesa (Plan:b) Location: Medellín, Colombia Structural Engineering: Nicolás Parra y Daniel Lozano - CNI Ingenieros Electrical Engineering: EBINGEL Constructor: Coninsa-Ramón H Project Year: 2010 Photographs: Iwan Baan From the architect.
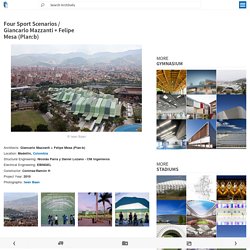
Architects: Giancarlo Mazzanti + Felipe Mesa (Plan:b) Urban permeability + built continent This competition asked participants to design 4 independents sports units, all of them have to be in the same area and very close to each other. Animation Tutorials, Animation Jobs, News, CG Store, CG Portfolio for Digital Artists. Bjarke Ingels: 3 warp-speed architecture tales. ZAHA HADID: THE FIRST GREAT FEMALE ARCHITECT. This weekend Tokyo won the bid for the 2020 Olympics—more good news for Zaha Hadid, who is designing the new national stadium.
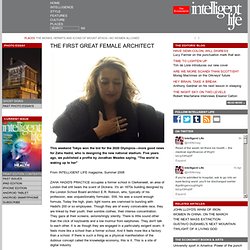
Five years ago, we published a profile by Jonathan Meades saying, "The world is waking up to her" From INTELLIGENT LIFE magazine, Summer 2008 ZAHA HADID'S PRACTICE occupies a former school in Clerkenwell, an area of London that still bears the scent of Dickens. It's an 1870s building designed by the London School Board architect E.R. Robson, who, typically of his profession, was unquestionably formulaic. "What is exciting," says Zaha, "is the link between computing and fabrication.
"The computer is a tool," I agree. "No. What then? The workers on the factory floor--my way of putting it, not hers--are, she says "connected by digital knowledge...They have very different interests from 20 years ago. " Sure. Blog : Twisted Architecture - StumbleUpon. I didn’t set out to tie knots in Norman Foster’s Hearst Tower or wrinkle his Gherkin, but I got carried away.
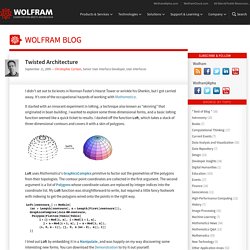
It’s one of the occupational hazards of working with Mathematica. It started with an innocent experiment in lofting, a technique also known as “skinning” that originated in boat-building. I wanted to explore some three-dimensional forms, and a basic lofting function seemed like a quick ticket to results. I dashed off the function Loft, which takes a stack of three-dimensional contours and covers it with a skin of polygons.
Loft uses Mathematica‘s GraphicsComplex primitive to factor out the geometries of the polygons from their topologies. I tried out Loft by embedding it in a Manipulate, and was happily on my way discovering some interesting new forms. Michael Pawlyn: Using nature's genius in architecture. Metropol Parasol // The World's Largest Wooden Structure. Project: Metropol ParasolRedevelopment of Plaza de la Encarnacion, Seville, SpainFunction: archeological site, farmers market, elevated plaza, multiple bars and restaurantsSite area: 18,000 square metersBuilding area: 5,000 square metersTotal floor Area: 12,670 square metersNumber of floors: 4Height of the building: 28.50 metersStructure: concrete, timber and steelPrincipal Exterior: timber and granitePrincipal interior material: concrete, granite and steelDesigning period: 2004-2005Construction period: 2005-2011Building/Cost: 90 Million Euro What is there not to like about Metropol Parasol?
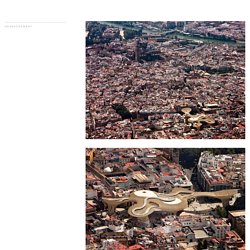
Public Art Concepts - Dan Sternof Beyer 2011 - StumbleUpon. The Sifters Top 10 Homes of 2010 - StumbleUpon. If you’re a regular reader of the Sifter you’re familiar with my real estate fascination.

I love posting all types of homes. From the unique and interesting to the grand and opulent. Below you will find a collection of the Sifter’s Top 10 Homes from 2010. Click any picture or link to be taken to the original post, enjoy! The Biggest and Most Expensive Home Posted in 2010 This staggering 48,00 square foot mega-mansion in the Cayman Islands was listed at a jaw-dropping $59 million USD!
The Best Use of Limited Space [500 sq ft] Architects Darrick Borowski and Danny Orenstein show us that it’s possible to live quite comfortably in 500 square feet (46 sq m). Brilliant Stairs photos - StumbleUpon. Sydney Opera House. One of the highlights of the State archives collection for the 20th Century is a highly significant set of documents relating to the iconic Sydney Opera House.
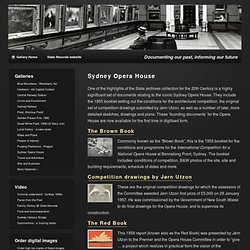
They include the 1955 booklet setting out the conditions for the architectural competition, the original set of competition drawings submitted by Jørn Utzon, as well as a number of later, more detailed sketches, drawings and plans. These ‘founding documents’ for the Opera House are now available for the first time in digitised form. Ed's Shed - Designed by David Adjaye. Dominc stevens homepage.