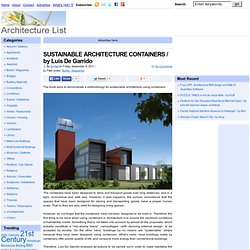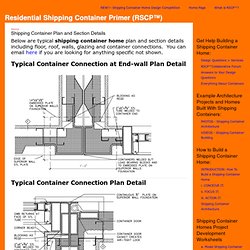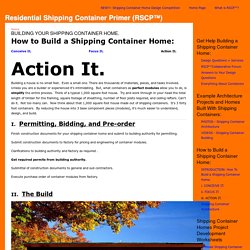

SUSTAINABLE ARCHITECTURE CONTAINERS / by Luís De Garrido. The book aims to demonstrate a methodology for sustainable architecture using containers.

The containers have been designed to store and transport goods over long distances, and in a tight, economical and safe way. However, it also happens, the curious coincidence that the spaces that have been designed for storing and transporting goods, have a proper human scale. That is, they are also valid for designing living spaces. However, do not forget that the containers have not been designed to be lived in. Therefore, the first thing to be done when using containers in architecture is to ensure the minimum conditions of habitability inside. Therefore, Luis De Garrido analyzes all actions to be carried out in order to make habitable the buildings made by containers, and also achieve real sustainable architecture using them.
These actions include: 1. To illustrate the process, Luis De Garrido analyzes -exhaustively- 4 model buildings that he has projected using containers: Shipping Container Plan and Section Details. Below are typical shipping container home plan and section details including floor, roof, walls, glazing and container connections.

You can email here if you are looking for anything specific not shown. Typical Container Connection at End-wall Plan Detail Typical Container Connection Plan Detail Typical Container Termination Plan Detail Typical Exterior Container Back Wall. Container Architecture.pdf - 4shared.com - document sharing - download. All About Ceramic Insulation. Residential Shipping Container Primer (RSCP™) Action It.

Building a house is no small feet. Even a small one. There are thousands of materials, pieces, and tasks involved. Unless you are a builder or experienced it's intimidating. But, what containers as perfect modules allow you to do, is simplify the entire process. I. Finish construction documents for your shipping container home and submit to building authority for permitting. Submit construction documents to factory for pricing and engineering of container modules.
Clarifications to building authority and factory as required . Get required permits from building authority. Submittal of construction documents to general and sub contractors. Execute purchase order of container modules from factory. II. Site Work Begin grading work including any required excavation for foundation, utilities, storm water management, and septic.Bring required utilities to site.Install septic system and any storm water management system if required.
Foundation. Shipping Container Housing Guide. This page is reserved for Site Members - Shipping Container Homes - How to Plan, Design and Build your own House out of Cargo Containers. This page is reserved for Site Members Existing members, please click here to login. If you are interested in learning more then you can become a Member of the site to access the Premium Resources Library. As a Premium Member you will get unrestricted access to all our education and training and design resources for life, including a free copy of our 3D Shipping Container Home Design Software, Interviews with experts etc, Container Home Design Profiles etc for just $199 $47 ! Just $199 $47 ! There are 100 17 Premium Life Memberships left at this Price then it goes Up ! Minimum requirements for all versions of the 3D Software are as follows. 1, Windows Operating System only, the software will not run on an Apple Mac. - Note only the software is Windows only – all videos and supporting information is platform independent. 2, You must have a separate style plug-in mouse ( the mouse pad built into laptops is not suitable for 3D work ) 3, You must have a 3d graphic card installed on your PC.