

Brandonstradling. Art on the Web: Architecture Links. Urban design. City in the Sky - concept architecture. Autocad blocks. Vray-materials.de - Your ultimate V-Ray material resource. ARCHITECTURE. Digital Culture. Software of interest. Everything is Miscellaneous. Programme. Theory. Language. Strategy: marketing, web. Social Media Analysis. Social media. Culture.
Art contemporain. Agences d'architecture. Architecture Contemporaine. Contributed, organised, and mapped by you. Intermodal 2010. King Abdulaziz Center for Knowledge and Culture. Projekte - Möhring Architekten. Kastanienhof, Born a.
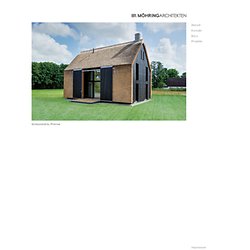
MARMOL RADZINER Prefab Homes. Micro compact home. MICHAELJANTZEN.COM. The M-House. Living out of the old LV is really only enjoyable up to a point.
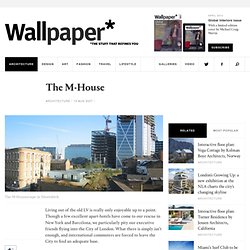
Though a few excellent apart-hotels have come to our rescue in New York and Barcelona, we particularly pity our executive friends flying into the City of London. What there is simply isn’t enough, and international commuters are forced to leave the City to find an adequate base. M house / Architecture W. Architects: Architecture W Location: Nagoya, Japan Project Team: Michel Weenick, Yukiko Iwanaga, Brian White Client: Michel Weenick Project Year: 2005 Constructed Area: 320 sqmStructural Engineer: Structure NANAPhotographer: Andy Boone Located in one of Nagoya’s more attractive residential neighborhoods, but with only 2.5 meters of dead end street access and set on a difficult site that steps down from this access level a total of 7 meters, M-House is designed to both address the site conditions that rendered the site “unbuildable” by the local real estate community and provide for a simple, modern lifestyle for the American owner/architect and his family.
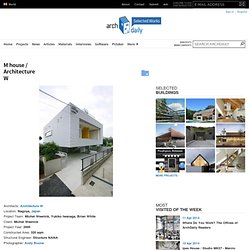
In addition to the challenge provided by the site itself, the house also addresses the conceptual challenges of planning for a multi generational/multi national family, as well the even bigger challenge of securing precious views, sunlight, and breezes in the context of a cramped traditional Japanese neighborhood. Michael Jantzen - M-vironments - M-House. Photo courtesy Michael Jantzen Relocatable M-vironments are made of a wide variety of manipulatable components that can be connected in many different ways to a matrix of modular support frames.
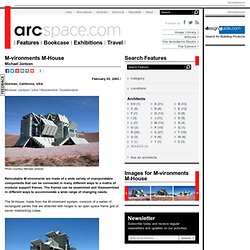
The frames can be assembled and disassembled in different ways to accommodate a wide range of changing needs. The M-House, made from the M-vironment system, consists of a series of rectangular panels that are attached with hinges to an open space frame grid of seven interlocking cubes. Photo courtesy Michael Jantzen Photo courtesy Michael Jantzen The panels are hinged to the cubes in either a horizontal or a vertical orientation. Photo courtesy Michael Jantzen Other not-insulated panels fold in or out over and around open platforms to shade the sun, deflect the rain, or block the wind. Twelve amazing shipping container houses. Islamic Architecture Community. Redneck Mansion. A super-small house achieves an ideal state of design integration - Architectural Record Technology.
Shibam. Shibam (Arabic: شبام) (often referred to as Shibam Hadhramaut) is a town in Yemen. With about 7,000 inhabitants, it is the seat of the Shibam District in the Hadhramaut Governorate. It is famous for its mudbrick-made tower houses. History[edit] The first known inscription about the city dates from the 3rd century AD.[1] It was the capital of the Hadramawt Kingdom. Architectural Review: the architecture design magazine on global architecture. 50 Strange Buildings of the World.
This is the original list of 50 strange buildings which has been and is being copied (stolen) by many bloggers.
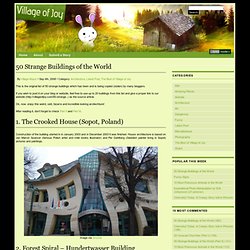
If you wish to post it on your blog or website, feel free to use up to 20 buildings from this list and give a proper link to our website ( as the source article. Ok, now enjoy this weird, odd, bizarre and incredible looking arcitechture! After reading it, don’t forget to check Part II and Part III. 1. The Crooked House (Sopot, Poland) Construction of the building started in in January 2003 and in December 2003 it was finished.
Errante Guest House (Chile.