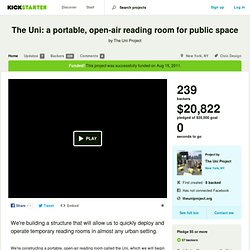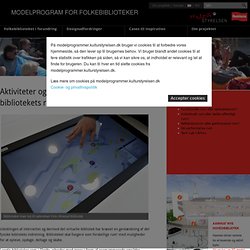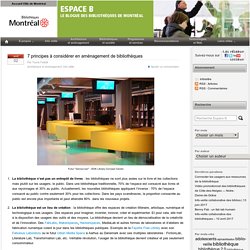

The four spaces – a new model for the public library. L’e-veille en 5 liens (2) : spécial architecture et aménagement de bibliothèque. L’e-veille en 5 liens : spécial architecture et aménagement de bibliothèque. Biblioteket i tid og rum by Nan Dahlkild. The Uni: a portable, open-air reading room for public space by The Uni Project. We're constructing a portable, open-air reading room called the Uni, which we will begin operating Fall 2011 in New York City.

(www.theuniproject.org, Twitter, Facebook, Flickr) The Uni is a tool to share books, showcase the act of learning, and improve public space. It is a portable infrastructure, well-adapted to the urban environment, lightweight and partner-driven, that can offer books and learning experiences. Anywhere. If we're serious about having a well-educated society, then we think books and learning should be what is prominent, accessible, and all around us. We need to raise $20,000 to construct the Uni this summer, and the timing will let us take advantage of available grants and donated resources.
The Uni starts with a custom-designed infrastructure that can be adapted to almost any kind of urban space. When all 144 cubes are deployed together, the Uni becomes a form that reflects its parts: a striking eight-foot-high cube. Book stores are closing. Hvorfor rotunder? Aktiviteter og deres samspil i bibliotekets rum - Modelprogram for folkebiblioteker. Udviklingen af internettet og dermed det virtuelle bibliotek har krævet en gentænkning af det fysiske biblioteks indretning.

Biblioteket skal fungere som forskellige rum' med muligheder for at opleve, opdage, deltage og skabe. I nogle biblioteker som i Tårnby arbejdes med zoner i form af programmerede områder, mens man andre steder som i Hjørring arbejder med mere flydende og fleksible rum. Under alle omstændigheder skal der tages mange, ofte modsatrettede hensyn.
I det følgende angives tre dimensioner, som især udfordrer indretningen eller genindretningen af biblioteksrummet. Funktionelle rum eller oplevelsesrum? I det klassiske bibliotek handlede biblioteksindretning især om at skabe funktionelle biblioteksrum baseret på ro, orden og genfinding. Biblioteksrummet skal inspirere og pirre nysgerrighed gennem interaktiv og levende formidling af sine tilbud. Individuelt rum eller fælles offentligt rum? Refleksionrum eller performativt rum? De performative rum Library 10. Tech Lab i Aarhus. 7 principes à considérer en aménagement de bibliothèques. Août 02 Futur "Genius bar" - DOK Library Concept Center La bibliothèque n’est pas un entrepôt de livres : les bibliothèques ne sont plus axées sur le livre et les collections mais plutôt sur les usagers, le public.

Dans une bibliothèque traditionnelle, 70% de l’espace est consacré aux livres et aux rayonnages et 30% au public. Actuellement, les nouvelles bibliothèques appliquent l’inverse : 70% de l’espace consacré au public contre seulement 30% pour les collections. Dans les pays scandinaves, la proportion consacrée au public est encore plus importante et peut atteindre 80% dans les nouveaux projets.La bibliothèque est un lieu de création : la bibliothèque offre des espaces de création littéraire, artistique, numérique et technologique à ses usagers. La multiplicité des modèles, Idea Stores, Learning Centres, troisième lieu, FabLab, MakerSpaces, etc. doit être une source d’inspiration. Photo : Futur « Genius bar » à la DOK Library Concept Center.