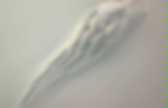

Ärkitekchər Visualization. Arkitekcher. PROJECTS – VLAD TENU. MIR. Frei + Saarinen Architekten. Weitere Projekte (Update in Bearbeitung) >Mehr >Mehr >Mehr>Google Earth >Mehr >Mehr>Animation >Mehr>Animation Preise und Nominierungen Nomination Iakov Chernikhov Prize 2014Nominierung "Award Marketing + Architektur 2012" (Pfarreihaus St.
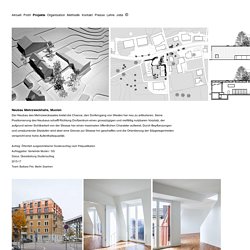
Vorträge und PodiumsdiskussionenWerkvortrag für Studierende der THM in Gießen, Kino Xenix, Zürich,15.Dezember 2012"Strukturen", ETH Zürich, Prof. TexteÜber das Buch "Aldo Rossi und die Schweiz", in Werk, Bauen + Wohnen 12/2011Disegno Fantastico, in Werk, Bauen + Wohnen 04/2011 Buchtipp "Delirious New York", in Modulor, 01/2011 Buchrezension "Advances in Architectural Geometry", in Architektur Aktuell 12/2010 Zu unserer Arbeitsweise sowie Gedanken zur Architektur der Zukunft>InterviewWie man schräge Dinge bauen kann >kleine Textskizze Zur Frage der Natur im Siedlungsraum >Interview Werkliste Design / AusstellungsdesignLoop, Sideboard, Prototyp, 2000Sputnik, Fernsehmöbel, Prototyp, 2000104 Stühle, Ausstellungskonzept, Martin Saarinen für Prof.
GIORGIO BORRUSO DESIGN. Sou Fujimoto Architects / 藤本壮介建築設計事務所. Nendo. A f a s i a. StudioMode's Photostream. …Architecture Films + Documentaries… We all enjoy films.
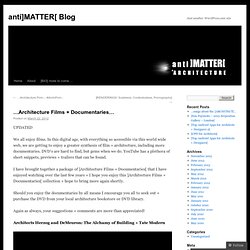
In this digital age, with everything so accessible via this world wide web, we are getting to enjoy a greater synthesis of film + architecture, including more documentaries. DVD’s are hard to find, but gems when we do. YouTube has a plethora of short snippets, previews + trailers that can be found. I have brought together a package of ]Architecture Films + Documentaries[ that I have enjoyed watching over the last few years + I hope you enjoy this ]Architecture Films + Documentaries[ collection + hope to bring more again shortly. Should you enjoy the documentaries by all means I encourage you all to seek out + purchase the DVD from your local architecture bookstore or DVD library.
Again as always, your suggestions + comments are more than appreciated! Architects Herzog and DeMeuron: The Alchamy of Building + Tate Modern IMDB: n/a Other: Vito Acconci in Conversation at Acconci Studio ]2007[ Other: Antonio Gaudi ]1984[ IMDB: IMDB: Other: Building the Gherkin ]2005[ IMDB: IMDB: IMDB: Grasshopper. Belzberg Architects. Prairie House Northfield Illinois. Prairie House: House for a Fashion Pattern Maker and Fiber Artist - Northfield, IL We use sensor data to transform standardized assemblies into highly contextual ones via responsive technologies that are embedded into the building.
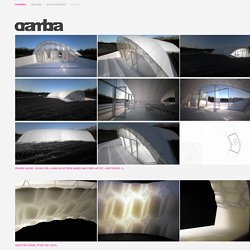
The Prairie House is a project that uses actuated tensegrity systems, in conjunction with new cladding systems, to produce a house that is estimated to emit less than half of the carbon of a typical house in Illinois while also letting the most beautiful qualities of parametric architectures to flow into the world via physical responses. This work is driven by an interest in using programming as a form of architectural media that is able to transpose new modes of very specialized operation onto standardized building assemblies. So what are the tangible benefits of this approach? Do responsive buildings that change shape or color actually result in improved levels of environmental performance or a new aesthetic? NotaNumber Architects. 成瀬・猪熊建築設計事務所. MATSYS. E/b office. Eco-Sustainable Housing – Parametric Design.
Special Mention - 2007 Housing Competition Project by: Federico Rossi This project focuses on the development of new housing typology in Oman, generated through the accumulation of independent variables into a system of relationships, where the interdependencies generate a variation of possibilities that is able to adapt to local conditions.
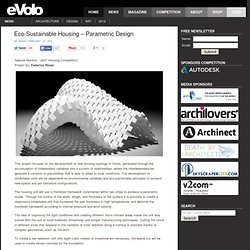
The development of inhabitable units will be dependent on environmental variables and eco-sustainable principles to achieve new spatial and per formative configurations. The housing unit will use a rhomboid framework constrained within two strips to produce a parametric model. Through the control of the width, length, and thickness of the surface it is possible to create a responsive inhabitable unit that increases the wall thickness in high temperatures and deforms the rhomboid framework according to internal pressure and wind velocity.
The proliferation of the units on the site will be driven from a quarry organization. Lebbeuswoods.net. Kokkugia. Toyo Ito & Associates, Architects. Morphogenesism.