

Nolla Cabin / Studio Mr. Falck. Nolla Cabin / Studio Mr.
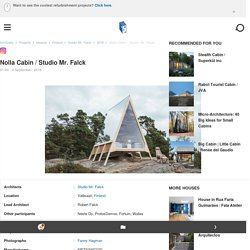
Falck Architects Location Lead Architect Robert Falck Other participants Neste Oy, ProtosDemos, Fortum, Wallas Area 9.0 m2 Project Year 2018 Photographs Manufacturers METSAWOOD Text description provided by the architects. This summer, living with minimal emissions will be put to the test. Neste is building a prototype of a cabin that has a minimal environmental impact in terms of both carbon dioxide emissions and concrete impact on nature. Located on the idyllic island of Vallisaari in the Helsinki archipelago, the Nolla cabin encourages people to consider how modern solutions and innovations could enable sustainable cabin living. Cabin Norderhov / Atelier Oslo.
Wooden House / András Varsányi, Péter Pozsár, Norbert Vas. CRN House / Alp’Architecture Sàrl. Gallery of The Sixteen-Oak Barn / HilberinkBosch architects - 13. Pinterest. Micro-habitation mobile au prix de 20 000£ par Invisible Studio. La structure à pignon de 40 m2 appelée Trailer vise à fournir un espace polyvalent, facilement utilisable et à faible coût permettant d’être vendue en kit et montée par n’importe qui.
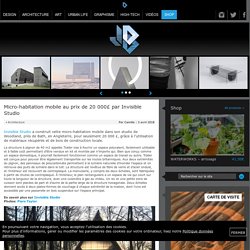
Bien que conçu comme un espace domestique, il pourrait facilement fonctionner comme un espace de travail ou autre. Trailer est conçue pour pouvoir être légalement transportée sur les routes britanniques. Aux deux extrémités du pignon, des panneaux de polycarbonate permettent à la lumière naturelle d’inonder l’espace et on retrouve des puits de lumière dans le toit. La structure est revêtue de fibre de verre et d’acier ondulé, et l’intérieur est recouvert de contreplaqué. La menuiserie, y compris les deux échelles, sont fabriquées à partir de chutes de contreplaqué.
En savoir plus sur Invisible Studio Photos: Piers Taylor source. This Barn-Like Visitors Center Features Nine Movable Facade Parts. Dutch studio 70F architecture have designed Hof van Duivenvoorde, a visitors center that looks like a barn, but at the same time is transparent and has a welcoming atmosphere.
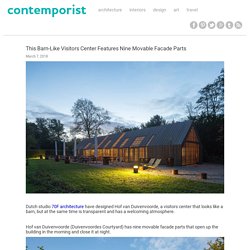
Hof van Duivenvoorde (Duivenvoordes Courtyard) has nine movable facade parts that open up the building in the morning and close it at night. When designing the building, the architect had trouble finding someone who would be able to create the movable facade parts. Bas ten Brinke, owner of 70F architecture, therefore decided to do the engineering himself, and the result is a facade that can be opened, adding light to the interior restaurant, and when closed, the building becomes a modest barn. Modular Eco-Housing Pushing Boundaries With Cardboard. Gerry Judah Creates JACOB'S LADDER For New Zealand Sculpture Park. Photography by David Hartley-Mitchell British artist and designer Gerry Judah has created a new sculpture named JACOB’S LADDER, that’s been added to the Gibbs Farm Sculpture Park in New Zealand.
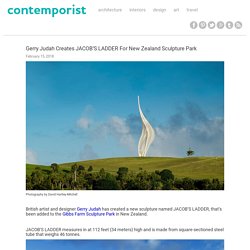
JACOB’S LADDER measures in at 112 feet (34 meters) high and is made from square-sectioned steel tube that weighs 46 tonnes. To create the design, 480 lengths of steel were stacked one on top of each other, with each layer slightly different in length and size, and then shifted and rotated relative to the layer below, producing the final curving shape. Shangping Village Regeneration / 3andwich Design / He Wei Studio. 72h Cabin / JeanArch. 5 People Will Spend 72 Hours In These Cabins To Study The Health Effects Of Living In Swedish Nature. Photography by Maja Flink As part of a new case-study that will investigate the effects on health of living in Swedish nature, “The 72 Hour Cabin” will be launching on October 10th, and five people with some of the most stressful jobs from around the world will experience a ‘close to nature’ lifestyle that involves them staying in a little cabin for three days.
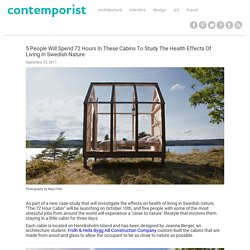
Each cabin is located on Henriksholm Island and has been designed by Jeanna Berger, an architecture student. Fridh & Hells Bygg AB Construction Company custom-built the cabins that are made from wood and glass to allow the occupant to be as close to nature as possible. The program was initiated by Visit Sweden, in collaboration with Turistrådet Västsverige (West Sweden Tourist Board), with the case-study developed by two leading researchers, Walter Osika and Cecilia Stenfors, from the Karolinska Institute in Stockholm, one of the world’s foremost medical universities. Architect builds his own studio at the end of Toronto garden. The Brooklyn trend for backyard studios has extended all the way to Toronto, where the founder of architecture firm Six Four Five A has constructed a tiny timber workspace for himself at the end of the garden.

The Garden Studio was designed by Oliver Dang at his family home in the Canadian city, where property prices are rising sharply. "Having started a small business and working from home while helping raise a young child, the clients were quickly running out of space," said Six Four Five A's project statement. "But with record housing prices in Toronto, the clients could not afford to move to a larger home and did not want to move outside of the city. " Similarly to many homeowners in Brooklyn, Dang had a generous amount of space at the rear of the house, so decided to make the most of it by building a hut at the end of the yard. Fluor Architecture: Guillaume Avenard et Hervé Schneider. Fluor Architecture: Guillaume Avenard et Hervé Schneider. Knockraha / T O B Architect. Knockraha / T O B Architect Architects Location Knockraha, Co.
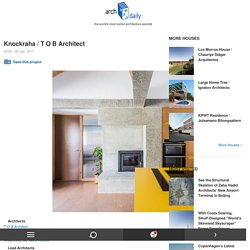
Cork, Ireland Lead Architects Thomas O'Brien Area 52.0 m2 Project Year 2017 Photographs Manufacturers. Slate Cabin / TRIAS Studio. Slate Cabin / TRIAS Studio Architects Location Area 13.8 m2 Project Year 2017 Photographs Builder RBW Carpentry More SpecsLess Specs From the architect.
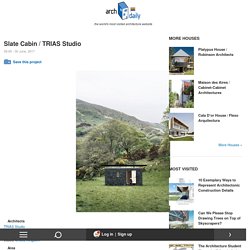
Slate Cabin is a writer’s retreat perched on the edge of Snowdonia National Park in Mid Wales. The building is set in a lush green valley that is ringed by barren, windswept hills and grazing pastures. L'Architecture est dans le Pré / Claas architectes. L'Architecture est dans le Pré / Claas architectes Architects Location 85170 Les Lucs-sur-Boulogne, France Architect in Charge Boris Nauleau Area 205.0 m2 Project Year 2014 Photographs From the architect.
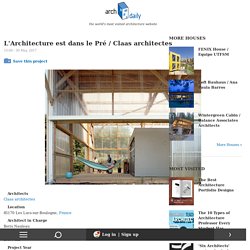
Some projects are more particular than others, so when my brother asked me to design his house, the personal stakes were great. One Up Two Down / Mccullough Mulvin Architects. One Up Two Down / Mccullough Mulvin Architects Architects Location Area 170.0 ft2 Project Year 2016 Photographs More SpecsLess Specs One Up Two Down is an urban courtyard house in central Dublin built on a very tight budget; the site was carved out of an existing plot along the filled-in branch of the Royal Canal near Phibsborough.

Dezeen. The architects behind a prefabricated housing company have completed one of their smallest buildings so far – a cuboidal property raised on a mirrored plinth above a grassy Portuguese landscape (+ movie). MIMA Light is the most simple of the building models offered by the MIMA House brand, established by architects Mário Sousa and Marta Brandão to offer affordable high-quality homes that are quick and easy to manufacture.
Available in a variety of sizes and colours, this house comprises a simple rectangular block. Its most unusual feature is a mirrored base, designed to create the impression that the building is floating above the ground. "MIMA Light is the ultimate achievement in modular construction, combining an outstanding lightness with an iconic and minimal image," explained the design team. "This home seems to levitate above the ground due to the lining of the base with mirrors. " It is available in lengths of between seven and 12 metres. Photography is by Jose Campos. This Custom Designed Shelf System Is Used To Store Books And Act As A Guard Rail For The Staircase.
French designer Alexandre Pain created Rossignol, a custom designed shelf and railing system that can be used to store books and act as a guard rail for the staircase. As the shelving unit is a safety railing, it connects the upper and lower levels of the home, creating a unified appearance. Each section of the beech wood strips connect to aluminum rods that make up the framework that the shelves attach to. Each shelf features four hooks that easily connect to the framework and allow the shelves to be moved and rearranged depending on the look that the home owner wants to achieve. This modern backyard pool house is designed for entertaining.
Photography by Diego Elgueta PAR Arquitectos were commissioned to design this modern pool house next to an already existing swimming pool at a home in Santiago, Chile. Inspired by pergolas, the design of the pool house includes white painted steel pillars and beams of Oregon Pine that sit on a base of stone. This amazing treehouse hotel was designed for adults on vacation.
Guy Mallinson Woodland Workshop together with Keith Brownlie from BEaM have designed The Woodman’s Treehouse, an adult version of the ever-popular kids treehouse. Located in West Dorset, England, the two-storey treehouse is arranged around a canopy of aged oak trees, and includes a circular interior with contemporary luxuries. From the outside, you can see how the treehouse stands on stilts and wraps around a single large tree. Different wooden siding covers the exterior of the treehouse, creating a unique natural look. 50 Impressive Details Using Wood. 50 Impressive Details Using Wood Over the course of history the unique characteristics of wood, which are dependent upon the species of the tree and the location in which it has grown, have enabled humanity to flourish in all parts of the globe. The architectural details of wooden construction therefore show a great diversity of meetings and joints, showing not only a project's constructive and structural logic, but also embodying the value and complexity of each project.
Take a look at these 50 construction details of projects that stand out for their clever use of wood. 1. Summer House Gravråk / Carl-Viggo Hølmebakk. Summer House Gravråk / Carl-Viggo Hølmebakk Architects Location Andopen, Flakstad, Norway Team Carl-Viggo Hølmebakk, Anette Bringsverd, Elisabeth Øymo, Halvard Amble, Hilde Rostadmo Area 25.0 m2 Photographs Manufacturers Client Private More SpecsLess Specs This project for a summer retreat is an addition to, and rehabilitation of an old “Nordlandshus” (traditional northern Norwegian house) on a remote site in the coastal island area of Lofoten.
The original idea was to encapsulate the old and worn-down timber core within a new climatic shell, leaving the old house standing freely and structurally unstressed inside, with the traditional timber constructions exposed. Ark Shelter / Michiel De Backer + Jakub Senkowski + Martin Mikovčák. Garden House / Caspar Schols. Wooden stables completed by Pook on the edge of a Finnish forest. Sans titre. Prix national de la construction bois - Panorama - LYCEE PROFESSIONNEL MARITIME FLORENCE ARTHAUD. House C / HHF. Architects Location Area 668.0 sqm Project Year 2014 Photographs Team HERLACH HARTMANN FROMMENWILER with Markus Leixner Client Private General Contractor GGS AG Holzbau Gross Floor Area 205 m2 Site Area 525 m2 Building Volume 668 m3.
Tropical Space uses perforated brickwork to build pottery studio. Vietnamese studio Tropical Space has completed a cube-shaped sculpture workshop for artist Le Duc Ha, which hides an elaborate bamboo shelving grid behind its perforated brick walls (+ slideshow). Samuel Gonçalves unveils housing model based on sewage pipes. John Pawson · Hotel Puerta América, Reception Desk and Meeting Rooms. Ecologic Pavilion In Alsace / Studio 1984. Dutch studio Fiction Factory develops "groundbreaking" cardboard house concept. Workshop in the City / Romero Silva Arquitectos.
Disneyland / GENS association libérale d’architecture. Rénovation ludique et minimaliste d'un appartement... - Espaces à Rêver. Résultats Google Recherche d'images correspondant à. Andrew Simpson converts Melbourne warehouse into home. Selleney / TDO Architecture. DeBossa installs timber pavilion in grounds of Dutch mansion. Norwegian boathouse transformed into glowing summerhouse. Parklet by WMB Studio adds greenery to London's streets.
The Woodland Cabin / De Rosee Sa Architects. FT Architects' 4 Columns house features a timber frame. Naust paa Aure. Carraig Ridge Fireplace on Architizer. Stinessen Arkitektur design a group of holiday huts in Norway. NAS Architecture installs wooden "vortex" over medieval wall. Claridge Architects' pavilion for Plants Out Of Place exhibition. Christiansen and Andersen's wooden pavilion in Copenhagen. Prix national de la construction bois - Accueil. Sauna by Murman Arkitekter sits on the Stockholm archipelago. Ernesto Pereira updates a coastal house in rural Portugal. Arcus Center for Social Justice Leadership / Studio Gang. LEAPfactory installs prefabricated ski school beside Mont Blanc. Accueil - Site de foretbois100 ! Les produits de la Scierie Mandray. Bois (matériau de construction) Patterned fretwork surrounds Alexander Diem's Villa by the Lake.
Materials. Home - Lignatur AG. Chapel by AZL Architects features a butterfly roof. Shigeru Ban Architects — Tamedia. Bärenwaldhaus. Anglade Jacques structures bois tri des projets. Atelier[jes] - atelier de design. YETA / Lab Zero. Constellations Bar by H Miller Bros is a courtyard canopy in Liverpool. Réhabilitation de la chapelle Sainte Geneviève.