

Mustard Architects celebrates crevices with Nook House renovation. A Custom Designed Bedroom Box Was Added To This Small Apartment. Photography by Bertrand Fompeyrine French interior design firm Batiik Studio, have transformed a run down apartment in Paris into to a functional space with a custom built lofted bed unit.
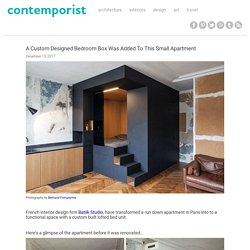
Timber and brick surfaces soften extension by O'Sullivan Skoufoglou. O'Sullivan Skoufoglou Architects has rearranged the ground floor of a Victorian terraced house in north London and introduced a material palette to the extended space that complements the original brick walls.

The practice headed by architects Jody O'Sullivan and Amalia Skoufoglou was asked to develop a proposal for reorganising the ground-floor of the house in Highbury to improve the living spaces for a family with two children. A series of cramped rooms and a neglected yard at the rear of the building were reconfigured to create an open-plan room lined with glazing that creates a stronger connection with the garden. The new room accommodates several functions and takes on a role as the house's main communal space, which can extend out onto a sunken patio by retracting a large sliding door incorporated into the glazed surface. "The clients wanted to create a larger space for family use at the back of the house because that's where they spend most of their time," O'Sullivan told Dezeen. Pietro Airoldi transforms old Sicilian apartment into bright open-plan space. Architect Pietro Airoldi left traces of old partition walls on the ceiling of this renovated 1930s apartment in Sicily as a reminder of its previous layout.
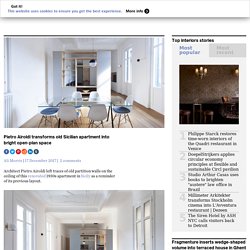
Located on the fourth floor of a 1930s building in the centre of Palermo, the 110-square-metre apartment was originally laid out as a series of small rooms. Local firm Pietro Airoldi Studio rearranged the residence so that the entire space benefitted from the light provided by two courtyards – one very large and bright with tall trees, and the other much smaller and darker. Bois graphique en cuisine – Architecture Bois Magazine – Maisons Bois – Construction – Architecture – Reportages – Suivi de chantier.
Pour faire le plein de lumière naturelle, l’espace a été entièrement décloisonné dans cet appartement du XVe arrondissement de Paris.
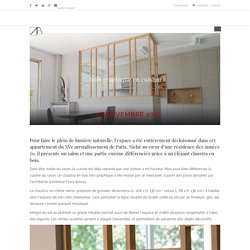
Niché au cœur d’une résidence des années 70, il présente un salon et une partie cuisine différenciés grâce à un élégant claustra en bois. Sans être isolée du salon, la cuisine est déjà séparée par une cloison à mi-hauteur. Mais pour bien différencier la cuisine du salon, un claustra en bois très graphique a été réalisé par un menuisier, à partir des plans dessinés par l’architecte d’intérieur Flora Auvray.
Le claustra, en chêne vernis, présente de grandes dimensions (L. 208 x H. 136 cm + retour L. 68 x H. 136 cm.). Raúl Sánchez Architects creates golden cubes inside duplex apartment. Spanish studio Raúl Sánchez Architects has transformed two derelict apartments in downtown Barcelona into a spacious two-storey home, centred around a pair of double-height gold cubes.
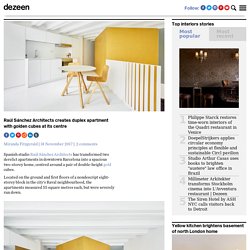
Located on the ground and first floors of a nondescript eight-storey block in the city's Raval neighbourhood, the apartments measured 55 square metres each, but were severely run down. The brief given to Raúl Sánchez' studio was to tie two disparate homes together, through the creation of a new bedroom and staircase. The first step was to cut into the first floor, to create a thick mezzanine level. The floor stops just short of the facade wall, but a glazed floor plane bridges the gap, demarcating the old and new elements within the scheme. A Vertical Wood Exterior Is the Face Of This New Korean BBQ Restaurant. Photography by James Morgan Australian architecture and interiors firm Biasol, have recently completed HINOAK, a modern Korean barbecue restaurant in Melbourne.
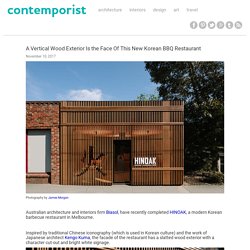
Inspired by traditional Chinese iconography (which is used in Korean culture) and the work of Japanese architect Kengo Kuma, the facade of the restaurant has a slatted wood exterior with a character cut-out and bright white signage. Inside, the ceiling reflects elements of the finely crafted eaves of traditional Korean houses. Pinterest. Objective Subject Offices / GRT Architects. Nero - Mon Garde Corps. Le garde-corps NERO®, conçu et fabriqué en France, a été développé pour allier chaleur du bois (en hêtre naturel), légèreté visuelle et une sécurité absolue.
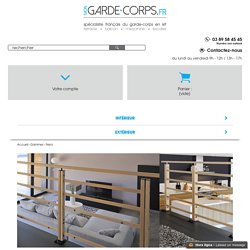
Installation uniquement en intérieur , pose horizontale à plat, pour vos mezzanines ou balustrades d'étage. 2 versions disponibles: remplissage traverses en hêtre ou tubes acier thermolaqué noir. Sa mise en place est ultra facile, car la gamme a été conçue avec un système de packs prêt à poser. Donnez très rapidement à votre aménagement intérieur un look scandinave ultra tendance.
NERO® répond aux normes de sécurité en vigueur NF P 01-012 et NF P 01-013 pour un usage privé et public (avec l’option panneau transparent en verre synthétique). Le configurateur NERO® est à votre disposition pour calculer vos besoins, très simplement. This Bedroom Design For A Teenager Features A Bed Built Into A Wall Of Cabinets. Ukrainian designer Alesya Kasianenko has created a concept idea for a bedroom that includes building the bed into a wall lined with cabinets.
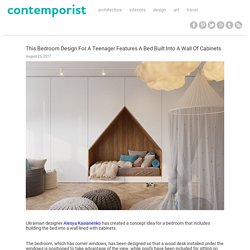
The bedroom, which has corner windows, has been designed so that a wood desk installed under the windows is positioned to take advantage of the view, while poufs have been included for sitting on the floor. Along one wall of the bedroom are floor-to-ceiling white cabinets that provide ample storage, and as part of the cabinet design, a portion of it was cut away to create a wood-lined nook for the bed to nest into. Dezeen. Reclaimed brick walls help this home of modest proportions blend with its historic context in London's Clerkenwell, where it stands on top of a former 19th-century prison.

Phil Coffey's London-based team cleared away a caretaker's shed on the site to create the house for architect Selim Bayer of Istanbul-based Flat C/ Architecture. It now stands directly on top of the prison vaults of the Clerkenwell House of Detention, which dates back to 1847. Tucked away from the road and set in the shadow of the Grade II-listed Kingsway Place apartment block, the residence is named Hidden House after its secluded location. The architects selected reclaimed London stock brick for the external walls in reference to the surrounding architecture, and topped a flat roof with a series of generous skylights that help to ensure the house is brightly lit despite its overlooked setting. "This special place is hidden, part building, part garden, mostly sky.
A Wood Extension Creates Extra Living Space In This Australian House. Photography by Christine Francis Husband and wife designers Mick and Jules Moloney of Moloney Architects have recently finished an extension to their own house in Ballarat, Australia.
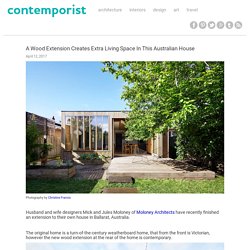
The original home is a turn-of-the-century weatherboard home, that from the front is Victorian, however the new wood extension at the rear of the home is contemporary. Mick and Jules wanted to renovate the main home and open it up to accommodate the changing needs of their family of five. The contemporary extension continues the roof line of the house, allowing the old and the new to sit side-by-side, respecting the heritage of the original house. A Creative And Imaginative Play Centre Has Opened In Sydney. Design studio Frost*collective have worked together with Joey Ho and Patrick Leung from PAL Design Architects to create NUBO, a fun and exciting children’s play centre in Sydney, Australia. Working closely with the team at NUBO, Frost*collective created all of the branded elements of NUBO, while PAL Design Associates set out to create an environment for the children that would be a beautiful and innovative space.
Inside there’s a variety of different rooms, each with a unique look designed to evoke imagination. The main room, as seen below, has an area for parents to sit and watch their children play on the climbing structure and slides. In a smaller play area, a simple color palette of wood, white, and blue (and a touch of grey) make up this fun space that includes a slide that ends in a ball pit, as well as stairs and small nooks, perfect for kids to play in.
There are also playrooms that have been set up for art activities. Get the contemporist daily email newsletter – sign up here. The Floor In This House Is Filled With Glass Circles That Allow Light To Pass Through To The Floor Below. Photography by Nick Rochowski Photography When Andy Martin Architecture were re-designing this 5-storey Georgian terrace house in London, their clients requested to have a home that was light and bright, similar to the openness found in their native Sardinia. To do this, the architects decided to work with the floor, and created the entire floor of the main living room using pavement lights. The common pavement light often goes unnoticed on every London commercial street, however in this home, they have been re-purposed to allow natural light and activity to connect the first two levels of the house. This Kids Room Has A Custom Designed Double Bed And Lofted Play Space.
Photography by Luc Roymans. A Contemporary Update For A 1970s Brick House In Melbourne. Photography by Tatjana Plitt Inbetween Architecture have designed the modern renovation of a 1970’s brick house in Melbourne, Australia, that’s home to a family of five that had outgrown the original house. Let’s have a look at what the house looked like before the renovation.
At the front of the home there’s a balcony that was attached to the front porch, and unfortunately this meant that the front curtains in the original living room were always closed for privacy reasons and ended up blocking the view of the park. This Custom Designed Shelf System Is Used To Store Books And Act As A Guard Rail For The Staircase. French designer Alexandre Pain created Rossignol, a custom designed shelf and railing system that can be used to store books and act as a guard rail for the staircase. This apartment interior is filled with creative storage and decor ideas. Photography by Alt Kat Photography COA Mimarlik have designed this 2 bedroom apartment for a newlywed couple that live in Istanbul, Turkey, Upon entering the apartment, you’re presented with the living and dining room on the left, and the kitchen on the right. Further down the hallway is the bathroom and both bedrooms.
Living Space / Ruetemple. Architects Location Project Team Alexander Kudimov, Daria Butakhina, Evgeny Dagaev Area 48.0 m2 Project Year 2016 Photographs Courtesy of Ruetemple Manufacturers Centrsvet, Sofia More SpecsLess Specs. This Contemporary Loft Apartment Was Built Inside A 19th Century Building. This Kids Bedroom Has A 'Nest' For Them To Play In. Photography by Sergey Krasyuk. Harvey Road / Erbar Mattes. Harvey Road / Erbar Mattes Architects Location London, UK Architect in Charge Demian Erbar Area 100.0 sqm Project Year 2016 Photographs Contractor Ireneusz Maduzia Structural engineer Thomas Hallam Consulting Limited Services engineer Environmental Engineering Partnership. Kitchen Design Idea – Include A Trash Chute In Your Counter. Bathroom Design Idea – Black, Brass, White and Wood. Photography by Veronika Raffajová Often black in bathrooms can make them feel dark and closed in, but in this Prague apartment, architect Lenka Míková combined black with brass, white, and wood to give it a contemporary, luxurious feeling.
Wall Decor Idea – Create An Ombre Look For A Soft Artistic Accent Wall. If you want to bring color into your space but don’t want to commit to an entire wall, or just want a softer version of a color, you might want to think about creating an ombre wall. Valencia Lounge Hostel, designed by Masquespacio. Different from a gradient, in which one color flows in to another one completely, ombre stays within a single hue and goes from dark to light within that color. Fredrik Wallner designs coloured bathroom furniture for Swoon. Swedish designer Fredrik Wallner has created more customisable bathroom furniture in block colours for Stockholm brand Swoon (+ slideshow). The two new series for Autumn Winter 2016, named Studio and Stone, are intended to match washbasins designed by Claesson Koivisto Rune for Italian brand Globo. The freestanding vanity units feature slim wooden fronts and tall metal legs.
Both stone and ceramic countertops are available, as are mirrors in different geometric shapes. 15 Creative Ideas For Room Dividers. A 1960s House Is Given A Contemporary Update With More Space For Living. This Cute Girls Bedroom Was Designed With A Lofted Playspace. Herringbone patterns feature inside angular house extension by Platform 5. How to make a design impact using simple pieces of wood. Design intérieur - innovations architecturales. Masquespacio's colourful interior and branding for its own studio. CamilleCourcelle Architecte. Sigurd Larsen adds plywood playhouse to Michelberger hotel room. You’ll never guess what’s inside the hanging cube in this apartment. Sunny pops of yellow are found throughout this apartment interior. This apartment in Singapore is full of bold blue and black. Gallery - Country House Renovation / Mide Architetti - 3. Gallery - Country House Renovation / Mide Architetti - 12. Note Design Studio rejects white in Stockholm apartment. London restaurant resembling a ramshackle farm building by Brinkworth.
Brinkworth strips back London pub for fried chicken restaurant. Point Supreme adds Postmodern touches to Nadja apartment. h2o adds shelving units to book collector's Parisian apartment. London homes by Design Haus Liberty use exposed plaster. CaSA uncovers vaulted brick ceiling in this holiday home. YCL adds colourful furniture to Strasbourg apartment. Wall of hidden panels installed at Tel Aviv apartment. It Met creates flexible workspace for Buenos Aires ad agency. Kengo Kuma stacks wooden layers inside office and cafe pair. House of Smart drugs store features maze-like wooden beams. T Lounge by Studio pha. Doehler loft renovation by SABO Project has a clustered storage unit. SABO Project transforms Paris interior with space-saving stairs.
Timber slabs float within Jordana Maisie's New York shoe store.