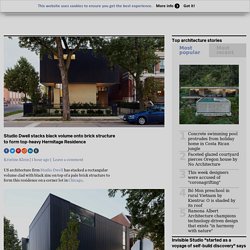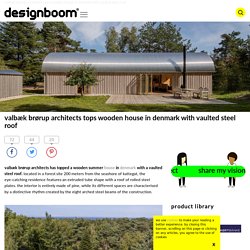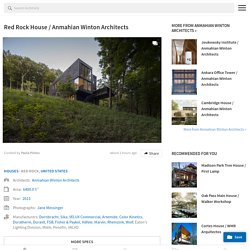

Clustered prefab cabins form hotel in Chilean Patagonia. Chilean architecture studio Larrou has designed a hotel near a field where sheep graze in Patagonia from wood-clad cabins that were prefabricated.

Aka Patagonia hotel is located on a rural site north of Puerto Natales, a Chilean port city in southern Patagonia. Elements that form six guest cabins and the communal social area were prefabricated in a shipyard before being transported and assembled on the plot. Each module is then built atop pile foundations in order to have little impact on the environment.
The guest cabins have mono-pitched roofs and a communal dining room has an inverted roof, forming an irregular roofline when seen together. Studio Dwell stacks black volume onto brick to form top-heavy Hermitage Residence. US architecture firm Studio Dwell has stacked a rectangular volume clad with black zinc on top of a pale brick structure to form this residence on a corner lot in Chicago.

Greyed wood clads renovated Montauk beach house by Desciencelab. Brooklyn design-build studio Desciencelab has overhauled a gabled house in Montauk on the furthest tip of Long Island with greyed cladding and teak interiors.

The two-storey house was stripped back to its concrete block shell and turned into a contemporary holiday home by Desciencelab. While the exterior was updated with horizontal boards of Meranti wood, also known as Philippine mahogany and commonly used for wooden boats, the studio maintained the house's footprint, linear form, gabled roof and openings. New windows, sliding glass doors and a large skylight were added to bring more natural light inside. The home's existing wrap-around balcony was also updated to offer better views of a nearby bay to the north, while a new patio, landscaping and two outdoor showers are among other new elements.
Office Ou turns Toronto garage into workshop, conservatory and dining room. Canadian architecture studio Office Ou has surrounded a detached garage in Toronto with glass doors and windows to convert it into a multifunctional space.

The Garage Gem adjoins an existing house at the rear of a narrow laneway lot that backs up to a street. It was converted from a traditional garage into a space that can be used for a variety of functions, including socialising, entertaining and working. "This project stemmed from the desire to transform the traditional urban garage into a flexible amenity space," Office Ou said. Clancy Moore Architects converts warehouse into Avenue Road home.
Clancy Moore Architects has overhauled a Dublin warehouse, creating a light-filled home and studio for photographer Fionn McCann and his family.

Organised around a double-height atrium, the Avenue Road home retains the spacious feel of the former industrial unit, but also includes some more intimate, cosy spaces. Architectural details, from round internal windows to diagonal beams, give the space its own character, while flashes of colour add a sense of warmth. Five of the best houses in Peru. Concrete blocks, mountain rocks and reddish cement are among the materials used to build these five Peruvian residences in natural surrounds.

Casa C3 by Barclay & Crousse Locally sourced red stones and cement blend Casa C3 by Barclay & Crousse into its desert site north of capital city Lima. The Lima studio conceived the house as four volumes inserted into a hilly landscape on top of a rocky cliff that overlooks the Pacific Ocean. Curved geometries define EHKA studio's sculptural 'jalan seaview' house in singapore. Valbæk brørup architects tops wooden house in denmark with vaulted steel roof.
Valbæk brørup architects has topped a wooden summer house in denmark with a vaulted steel roof. located in a forest site 200 meters from the seashore of kattegat, the eye-catching residence features an extruded tube shape with a roof of rolled steel plates. the interior is entirely made of pine, while its different spaces are characterised by a distinctive rhythm created by the eight arched steel beams of the construction. all images by torben eskerod valbæk brørup architects has built the vibo tværvej house in the style of a traditional wooden cabin that brings in the smell, sound and atmosphere of its forest surroundings. the tube-shaped residence is complete with large windows, both along and at the ends of its perimeter, which offer views stretching from one end to the other. these openings invite the exterior landscape inside, allowing daylight and wind to float through the house. project info: name: vibo tværvej architect: valbæk brørup architects location: nykøbing sjælland, denmark.

John Legend & Chrissy Teigen West Hollywood Home in Photos. Getty Images/Benjamin Illulian/Illulian Realty Earlier this week, we got a peek inside John Legend and Chrissy Teigen's stunning Beverly Hills home on the televised Global Citizen concert.

Now, the star couple adds another amazing property to their real estate portfolio. Shaded Rooftop House by BCHO Architects features mesh gables. Raised mesh gables top Shaded Rooftop House in Seoul by BCHO Architects, so the occupants can enjoy a sheltered outdoor living space.

The three-storey house is topped with gables made of white perforated metal and topped by clear PVC panels. The transparent plastic lets in the sunlight, which is filtered through the mesh of metal. This space gives the family who live there a place to relax outdoors and hold informal business meetings. Shaded Rooftop House sits on a site overlooked on three sides, with a hillside at the back that makes the ground floor dark. 20 Small Backyards Ideas and Decorating Tips - Simple Landscaping Plans for Small Yards. Red Rock House / Anmahian Winton Architects. Red Rock House / Anmahian Winton Architects about 2 hours ago Share FacebookTwitterPinterestWhatsappMail Or Area: 6400.0 ft² Year: 2013 Photographs: Jane Messinger Manufacturers: Dornbracht, Sika, VELUX Commercial, Artemide, Color Kinetics, Duratherm, Duravit, FSB, Fisher & Paykel, Häfele, Marvin, Rheinzink, Wolf, Eaton's Lighting Division, Mièle, Penofin, VALVO Design Team: Nick Winton, AIA, Alex Anmahian, AIA, Makoto Abe, Project Architect; Sydney Thiel, LEED AP, Mazen Sakr Landscape: Reed Hilderbrand LLC Landscape Architecture Structural Engineer: RSE Associates, Inc Civil Engineer: Morris Associates P.L.L.C General Contractor: Lou Boxer Builder, Inc More Specs Less Specs Text description provided by the architects.

Birdseye Design integrates Bank Barn house into Vermont hillside. Weathered cedar covers this Vermont house, which local studio Birdseye Design built into a grassy slope to take cues from nearby barns. Called Bank Barn, the three-storey home is located Green Mountains of Vermont on a steeply sloping meadow surrounded by 27 acres (11 hectares) of land. The wood-clad house is designed to take cues from bank barns, which are built into hills and accessible at two different levels. Outdoor wooden steps run alongside the residence and access the front door on the middle floor level. Jungle House is inspired by Venezuelan jungle ruins. A Caracas house is inspired by the Venezuelan jungle A residential design set in lush greenery in Caracas, the Jungle House, created in collaboration between Miami’s Oppenheim Architecture and Venezuela’s Croig Arquitectos, draws inspiration from the ragged volumes of old ruins and the South American country’s jungles Miami based Oppenheim Architecture has collaborated with Caracas firm Croig Arquitectos on a new residential project in the Venezuelan capital.
The Jungle House appears calm and confident, set within its green setting, basking under the Caracas sun. The team explains: the design was inspired by the ragged, solid volumes of ruins that have been engulfed by jungle – an iconic image of ancient Central and South American sites. The house, made out of concrete and clad in textured local stone, creates a similar – yet thoroughly contemporary – impression, placed among verdant gardens, which also feature a shimmering, long swimming pool at the edge of the property.
Dakar Houses by Marc Thorpe designed for Moroso M'Afrique makers. New York architect Marc Thorpe has developed a prototype house made from earth bricks, to house the makers of Moroso's M'Afrique furniture collection. The Dakar Houses are planned for a site on the outskirts of the capital of Senegal. For more than 10 years, Italian furniture brand Moroso has been promoting the craft skills of the Dakar region through its M'Afrique furniture collection. The range features designs by the like of Patricia Urquiola and Sebastian Herkner, as well as Thorpe himself, all handmade by Sengalese craftspeople.
Thorpe hopes to support this local industry by building a small community of Dakar Houses. Each building consists of three units – two apartments and a studio in between. Kitchens on a budget: 16 ways to design a stylish space for less. Modern bathroom ideas: 16 ways to get a stunning and contemporary look. In need of glorious modern bathroom ideas? Get inspired by our favourite looks Looking for modern bathroom ideas to inspire your next decor update? 6 unique modern homes. Sign Up for Our free email newsletters Amagansett, New York. Coach House is a skinny home built in a gap in a Victorian street. Peep the Scene! 008 Villa in Cape Town, South Africa. How to get the looks from the HGTV Dream Home 2020. — Recommendations are independently chosen by Reviewed’s editors.
The most stunning real estate listings of 2019. Sign Up for. The most stunning real estate listings of 2019. The most stunning real estate listings of 2019. Stilt Studios by Alexis Dornier are prefab homes on stilts. Bali-based architect Alexis Dornier has developed a concept for prefabricated homes that could easily be taken apart and reassembled in a new location. Stilt Studios are small homes on stilts, which could be erected in a variety of different places without causing any damage to the landscape. The design follows the principles of the circular economy, which calls for products and materials to be kept in use as long as possible, for there to be no waste or pollution, and for natural environments to be restored.
Dornier came up with the idea as an alternative to the current situation in Bali, where buildings are often constructed and then demolished shortly after, because sites are often let for short time periods. Inside a tech billionaire's home that took a $50 million price cut. REX Real Estate The most expensive listed Bay Area home within the past decade was listed for sale for nearly $100 million in June 2018. Alexis dornier completes 'puri bukit' house at uluwatu surf villas resort. Icon's 3D printer can build a tiny home in 24 hours. Icon will 3D-print six more tiny homes at a property in Austin housing the city's homeless population.Katie Canales/Business Insider Icon is an Austin startup that designs 3D-printing technology capable of building tiny homes in about a day for a fraction of the cost of traditional construction methods.Icon cofounder Evan Loomis told Business Insider that pinpointing an exact cost estimate is tricky, but the company successfully printed a 350-square-foot proof-of-concept home for $10,000 in 24 hours in 2018.The company isn't the first to design 3D printing technology for home building, but its unique customization and on-site construction could be revolutionary feats amid a growing demand in the US for affordable housing.Icon's latest 3D printer, the Vulcan ll, is available for purchase and is already being put to use.The Austin-based Cielo Property Group is using the printer to construct homes for formerly homeless residents at Community First Village.
BusinessInsiderDe international. 7 beautiful homes on the Rhode Island coast. Sign Up for Our free email newsletters Block Island. Designed by Christopher H.L.