

Home_Inspection.jpg (JPEG Image, 1600 × 1552 pixels) - Scaled (39%) Home - VelaCreations.
ICF's. Dry stack block surface bonded concrete block walls for HTMs. Dry stack concrete block (cinder block) technique uses surface bonding cement (SBC) instead of mortar for high thermal mass walls that are actually stronger than conventionally laid block walls.
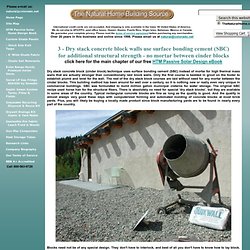
Only the first course is bedded in grout on the footer to establish plumb and level for the wall. The rest of the dry stack block courses are laid without need for any mortar between the cinder blocks. This building method has been around for well over a century, so it is nothing new or really even very unique in commercial buildings. SBC was formulated to build million gallon municipal cisterns for water storage. The original SBC recipe used horse hair for the structural fibers. Blocks need not be of any special design.
Please note that solid, poured in place, concrete walls are just as effective, but forming and pouring is outside the skill level of most people. With any surface bonding cement, conventional mortared block, or poured-in-place cement wall, it is key to note: Godden Structural Engineering Slide Library: Introduction. The Structural Engineering Slide Library is the product of 30 years of teaching structural analysis, structural design, and architectural engineering to undergraduate and graduate students in Europe and the United States.
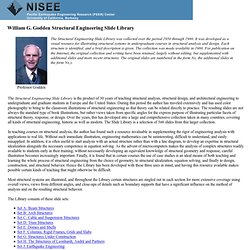
During this period the author has traveled extensively and has used color photography to bring to the classroom illustrations of structural engineering so that theory can be related directly to practice. The resulting slides are not always the standard type of book illustrations, but rather views taken from specific angles for the express purpose of illustrating particular facets of structural theory, response, or design. Over the years, this has developed into a large and comprehensive collection taken in many countries, covering all kinds of structural engineering, historic as well as modern. The Slide Library is a selection of 560 slides from this larger collection. The Library consists of these slide sets: Reversible Picnic-Table Seats Flip Out into 4 Lounge Chairs.
Sitting at a standard wood picnic table, one is afforded a few basic options – often, depending on the social setting, people end up facing outward.
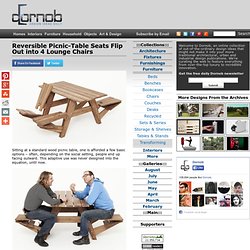
This adaptive use was never designed into the equation, until now. Unfortunately, a typical backrest is absent, leaving the thin-edged surface as the only (and somewhat painful) support. With (yes, that is its title) Another Picnic Table the seat surface folds up to become a solid backrest, while a lower panel flips into position for facing the other direction. Made from pressed bamboo, there is nothing unusual about the slats and fasteners – no element precluding it from the same types of mass production most benches enjoy. While none remarkably different in form or structure, the effect on socializing is profound – sitters get the freedom to turn toward or away from the communal surface in comfort and without awkwardness.
Green Roofs. Green Roofs on Homes and Sheds...
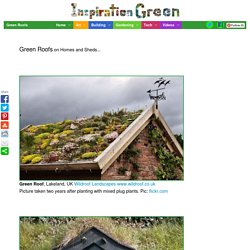
Green Roof, Lakeland, UK Wildroof Landscapes www.wildroof.co.uk Picture taken two years after planting with mixed plug plants. Pic: flickr.com Green Roof on Faroe Islands, Norway. Make It Right®
Presented by tobylongdesign - origin designs - this is how we start. Reed Residence by Robert Hawkins Architects. ICF Components - Quad-Lock Insulated Concrete Forms. Energy Efficient Green Building Homes Toronto, Ontario - Durisol ICFInsulated Concrete Forms. Architect Binder/ICF Spec & Design Guide. Amvic recognizes the important role architects, specifiers and engineers play in transforming ideas into real projects.
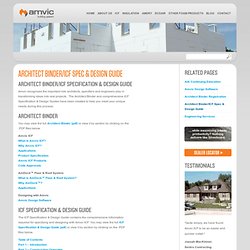
The Architect Binder and comprehensive ICF Specification & Design Guides have been created to help you meet your unique needs during this process. You may view the full Architect Binder (pdf) or view it by section by clicking on the .PDF files below. Amvic ICFWhat is Amvic ICF? Why Amvic ICF? ApplicationsProduct SpecificationAmvic ICF ProductsCode Approvals AmDeck™ Floor & Roof SystemWhat is AmDeck™ Floor & Roof System? Designing with AmvicAmvic Design Software.
Looking at Buildings: Home. Not too bright – The 12 volt Tiny House Option. One aspect of construction that I neglected when building Tiny House Ontario was what I would do about electricity.
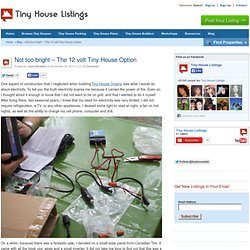
To tell you the truth electricity scares me because it carries the power of fire. Even so, I thought about it enough to know that I did not want to be on grid, and that I wanted to do it myself. DIY SOLAR: Inexpensive Homemade Sun Tracker Maximizes Solar Panel Efficiency. One of the biggest limitations of static solar panels is that they are only at maximum efficiency while the sun is shining directly on them.
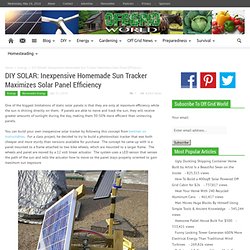
If panels are able to move and track the sun, they will receive greater amounts of sunlight during the day, making them 30-50% more efficient than unmoving panels. You can build your own inexpensive solar tracker by following this concept from bwitmer on Instructables. For a class project, he decided to try to build a photovoltaic tracker that was both cheaper and more sturdy than versions available for purchase. The concept he came up with is a panel mounted to a frame attached to two bike wheels, which are mounted to a larger frame. The wheels and panel are moved by a 12 volt linear actuator.