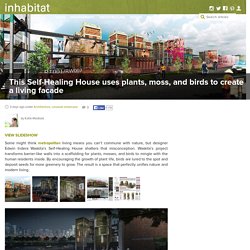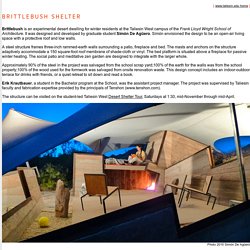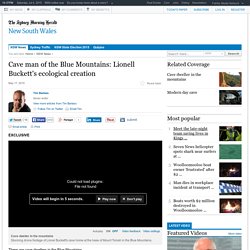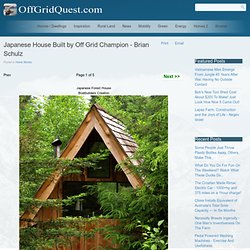

Blog de cheval debout. Cast away: Inside the romantic New Zealand retreat you can only reach by helicopter. Imagine if you and your partner were the only people in the world, shipwrecked on a wild and beautiful coast.

You can easily believe the rest of humanity has disappeared at this romantic New Zealand retreat, carved out of the landscape – a most comfortable hideaway on a remote private bay, only reached by helicopter or by four-wheel-drive across a tricky clifftop track. The seascape retreat is one of four luxury villas, each isolated, on a coastal farm at Annandale. Photo: Simon Devitt Luxury has commonly become so real, that romance is now about experience, says internationally renowned New Zealand architect Andrew Patterson, who designed this seascape retreat on the remote Banks Peninsula outside Christchurch. “Privacy and the connection to nature and the environment are becoming the ultimate luxury,” he says.
Uncompromising Ecological Architecture. This Self-Healing House uses plants, moss, and birds to create a living facade. Some might think metropolitan living means you can’t commune with nature, but designer Edwin Indera Waskita’s Self-Healing House shatters that misconception.

Waskita’s project transforms barrier-like walls into a scaffolding for plants, mosses, and birds to mingle with the human residents inside. By encouraging the growth of plant life, birds are lured to the spot and deposit seeds for more greenery to grow. Menthé charpentier indépendantiste. Design reference. The Willowman project in detail. The Willow Man and cradle to cradle living. Armadillo Tea Canopy. The Treehouse Guide - DIY building, designs and plans reference. Fully plumbed DIY treehouses & tree-cabin in OR "treesort"
So you want to install a Garnier limb? Author’s note: This post was originally published in late 2008, and for those of you about to try your hand at treehouse construction and setting Garnier limbs, I hope this gives you a good start.

My treehouse business has since suspended operation, but I leave this post here because it still seems to help people find the knowledge and the courage to build a dream or two. For allowing me to be of that service, I thank you all. And remember, when doing any project, enjoy and stay safe. One of the most common questions I get asked is, “How do you install a Garnier limb?” My answer always starts with one word: TreeHouse Workshop. Greenhouses Made With Salvaged Windows.
The Frank Lloyd Wright School of Architecture. [ www.taliesin.edu home ] Brittlebush is an experimental desert dwelling for winter residents at the Taliesin West campus of the Frank Lloyd Wright School of Architecture.

It was designed and developed by graduate student Simón De Agüero. Simón envisioned the design to be an open-air living space with a protective roof and low walls. A steel structure frames three-inch rammed-earth walls surrounding a patio, fireplace and bed. 27 Absolutely Stunning Underground Homes. Survivalist tiny dorms at Frank Lloyd Wright's Taliesin architecture school. Weaving a home.. how one woman can help millions of people globally. A sustainable tent that collects rainwater, folds up for easy transport and stores solar energy?

Sounds visionary, right? But this is the invention of Jordanian-Canadian architect, designer and artist Abeer Seikaly. Steve Areen Builds Perfect Dream Dome Home In Thailand For Less Than $10,000. When most people imagine their dream home, they probably think of a large, sprawling vacation house that cost hundreds of thousands of dollars.

When Steve Areen thought about building his dream home, all he had to do was find $9,000 and a place to build. He did just that and, in a few weeks, he had a vacation home in the middle of Thailand that could make anyone drool. In just 6 weeks, Steve was able to create the home of his dreams. A home on wheels: 15 converted buses we love. Inside the 1978 Bluebird Bus.

Photo: Ralph Barrera As property prices soar around the globe, people are being forced to think outside the square when it comes to where they live. Cave man of the Blue Mountains: Lionell Buckett's ecological creation. Could not load plugins: File not found Cave dweller in the mountains Stunning drone footage of Lionel Buckett's cave home at the base of Mount Tomah in the Blue Mountains.

There are cave dwellers in the Blue Mountains. The oldest rocks in the range were formed from marine sediments deposited some 400 million years ago. Fred's Tiny House Tour - Get Inspired to build your own ! - Fred's Tiny Houses. Menthé charpentier indépendantiste. THROUGH THE LENS with Rob Machado - Taka's Treehouse. TREEHOUSE PEOPLE. Cozy Outdoor Fireplace Hut is a Warm Glowing Play Place. This artful outdoor fireplace from Haugen/Zohar Architects is integrated with a nearby playground, allowing families a chance to duck in and take the chill out of a cool evening playtime.

The fireplace, built on a playground in Trondheim, Norway, is a wonderfully whimsical structure that provides a place not only to warm up, but to spend time telling stories. Its unique shape is reminiscent of traditional Norwegian turf structures, with a hole at the top for the smoke to escape. A concrete base provides a seating area all around the fire, encouraging bonding over scary stories or tall tales. Kids are encouraged to play in the structure, giving it a triple life as a decorative structure, a functional warming-up space, and an extension of the nearby playground. The architects, faced with an extremely limited budget, found an inexpensive building material at a nearby construction site. Patrick Dougherty. Stickwork. Japanese House Built by Off Grid Champion - Brian Schulz. The Japanese Forest House is a confluence of my love of small spaces, my passion for local materials, and my fascination with tradtional Japanese architecture.

For those familiar with the intensely refined art of traditional Japanese carpentry, applying the title of 'Japanese' onto my house might be laying it on a bit thick. It's true I've fallen short of the refinement found in the homes of the upper classes, however, the work still embraces the design principles that make the traditonal tea houses (which were, ironically, modeled after peasant shacks) so appealing.