

PHOTO - Ms. Gypsy SoulMs. Gypsy Soul. Jewel of a tiny house comes with extra porch & balcony (Video) : TreeHugger. For many, the idea of downsizing from a conventionally sized house down to a much smaller house seems like an extreme move to take.
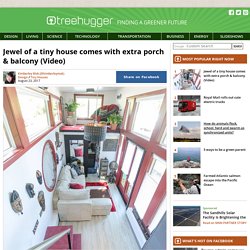
Yet, many seem to be taking that leap into the new and unknown, like Jewel Pearson, a tiny house owner living in Charlotte, North Carolina. Pearson took a gradual approach to transitioning from the conventional lifestyle over to tiny living, moving first out of her four-bedroom home into a one-bedroom apartment, and then finally into a 360-square-foot custom-built tiny home sprinkled with lots of great small-space design ideas. Pearson's story was shared on an HGTV show a couple of years back, but you can watch this interview done by Tiny House Expedition for free: © My Gypsy Soul Pearson's 28-foot-long home is an elegant gem that has everything that makes her feel content. There's a lot to like about this house: the massive windows flood the space with natural sunlight, making it feel enormous. Sheep Wagons Converted Into Mobile Living Spaces Of Rustic Charm. Photos: Idaho Sheep Wagons Though we're usually the purveyors of modern-style green design, we've featured our fair share of rustic caravans that offer efficient, small living spaces.
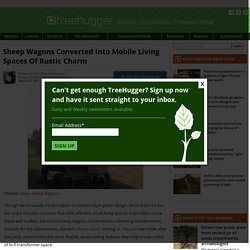
From Idaho come these well-crafted, old-school sheep wagons converted into charming mobile homes, suitable for the adventurous, low-tech 'down-sizers' among us. You can see inside after the jump, where there are some flexible, space-saving features that help create a kind of lo-fi transformer space: These wagons are designed and built to order by Kim Vader, a descendant of Basque sheep farmers who called these vehicles home while herding sheep in the high desert and mountains of the western United States. No. 30 - The Bohemian Tiny House On wheels Building Plan (Free download) — THE small HOUSE CATALOG.
Drafted by S.
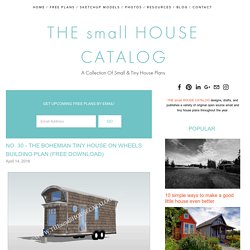
Dehner for THE small HOUSE CATALOG The Bohemian plan was completed in 2014 for a client in Canada. The design is both cozy and spacious for a tiny house on wheels and maintains an organic flair with cedar shingle siding and curved roof. It calls out for a set of retractable steps, a specific request made by my client for the dog who would be living with her! The designer also had a collection of salvaged windows and doors she wanted to incorporate into the house although the plan could be easily modified to utilize other windows and doors, new or used. Build a Quartz Tiny House - Free Tiny House Plans. We built a tiny house, and love it!
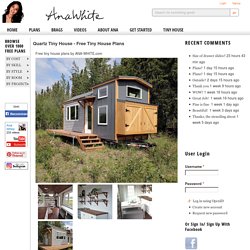
And want to share our experience and plans with you so you can build one too! Size Our tiny house is built on a trailer 24' long and 8'6" wide (the exact trailer is a PJ Super Wide Channel B6). Because of roof overhangs, the tiny house is slightly over width, requiring us to have a permit to transport in our state. Regulations vary by state, so check locally before building. Purpose The purpose of our tiny house is to use while working on a remote cabin. We choose to keep our tiny house dry to reduce maintenance, as we have extreme cold in Alaska, and this is very common in our area. Handcrafted Movement. Dutch woman's modern tiny house gets approval from local council. Though they are by no means mainstream, tiny houses are emerging as quite the cultural phenomenon, with entire television shows and blogs being built around this architectural genre, lifestyle and philosophy.
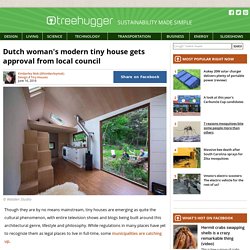
While regulations in many places have yet to recognize them as legal places to live in full-time, some municipalities are catching up. Another case in point is Dutch tiny houser Marjolein Jonker, the resident of this lovely tiny dwelling, who is also a "tiny house ambassador" and advocate. Jonker now has her home parked on a small plot of land on an "industrial estate", actually provided by the council of the town of Alkmaar, in the Netherlands. She's the first person in the area to have her tiny home given the legal go-ahead. © Walden Studio © Walden Studio The modern design of this home was created by Lena and Laurens van der Wal, and Vincent Höfte of Buro Walden and built by Dimka Wentzel of Tiny-House.nl.
Looking at the other end, we see an enormous picture window to one side. Energy-efficient Tiny Drop is 150 sq. ft. hybrid of teardrop trailer & tiny home. Teardrop trailers are beloved by many road-trippers, thanks to their compact, lightweight and aerodynamic design, so perhaps it was only a matter of time before someone morphed them into a teardrop-tiny house hybrid.

That's exactly what Houston, Texas-based Architend and Tend Building has done with the Tiny Drop. Larger than a regular teardrop trailer, it comes packed with lots of features that save on energy costs and promote healthy indoor air quality. © Architend / Tend Building Coming in at 150 square feet, the Tiny Drop is a middleweight in tiny house terms. According to the builders, the home's shell consists of a "continuous thermal blanket, advanced home sealing technology, a ventilated rain screen and sun barrier" to create an ultra-energy-efficient structure. . © Architend / Tend Building Two long counters are facing each other; one is a workspace/dining area, the other is for the kitchen.